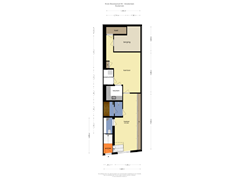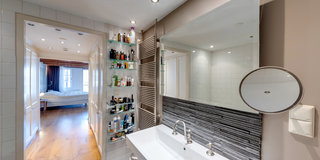Krom Boomssloot 651011 GS AmsterdamNieuwmarkt
- 425 m²
- 132 m²
- 5
€ 3.450.000 k.k.
BlikvangerHeel grachtenpand met lift!
Omschrijving
Zeer royaal, bijzonder charmant, geheel grachtenpand gelegen in hartje centrum, aan de rustige en idyllische Krom Boomssloot.
Dit voormalige 18e eeuwse pakhuis heeft een woonoppervlakte van maar liefst 425 m2, beschikt over een lift, is een ideaal familiehuis, maar is ook multifunctioneel en zeer geschikt als woning met kantoor, praktijk of studio aan huis.
Door de gemengde bestemming is het ook in zijn geheel als kantoor/studio te gebruiken.
Indeling:
Souterrain:
Binnenkomst in de entreehal met de trap omhoog richting de bel-etage en naar beneden richting het souterrain. Het souterrain beschikt over twee ruimtes met een apart toilet, saunaruimte met douche, wasruimte, pantry en een berging.
Bel-etage:
Vanaf de bel-etage is er naast de trap ook een lift aanwezig. De bel-etages beschikt over twee ruime studio’s/werkruimtes met aan de achterkant toegang tot de ommuurde stadstuin.
1e verdieping:
Op de eerste verdieping is aan de voorzijde een kantoor met prachtig zicht op de gracht en aan de achterkant een klassieke bibliotheek met vide.
Het souterrain, de beletage en de eerste verdieping zijn zeer multifunctioneel en geschikt om te gebruiken als kantoor, praktijk of studio aan huis.
2e verdieping:
Hal met apart toilet en een badkamer voorzien van een douche en wastafel. Aan de voorzijde een grote slaapkamer met sfeervolle open haard, een ruime inloopkast met badkamer en suite voorzien van een dubbele wastafel, toilet, inloopdouche en een bad.
Aan de achterzijde twee slaapkamers.
3e verdieping:
Hier bevindt zich de royale, lichte woonkamer met open haard met een open woonkeuken met kookeiland en nog een open haard.
4e verdieping:
Open woongedeelte met sfeervolle vide en een slaapkamer gelegen aan de achterzijde. Op deze verdieping kan gemakkelijk een extra badkamer gerealiseerd worden.
Locatie:
Het grachtenpand ligt in de zeer aantrekkelijke Lastagebuurt. Heerlijk rustig maar toch centraal, met alle stadse voorzieningen, De Stopera, Nieuwmarkt, Artis, en Hortus op loopafstand. Op de Nieuwmarkt is iedere zaterdag een biologische markt.
Op enkele minuten lopen ligt de Jodenbreestraat voor alle dagelijkse boodschappen, zoals de Albert Heijn en de Etos. Op loopafstand winkels, markten, leuke cafés, goede restaurants en cultuur.
Het Centraal Station bevindt zich op loopafstand, net zoals metrostation Waterlooplein en Nieuwmarkt. Met de auto bent u zo op de A10 via de IJtunnel (Noord) of Wibautstraat of Piet Heintunnel (Oost).
Bijzonderheden:
- Geheel grachtenpand met een woonoppervlakte van circa 425 m2
- Bestemming gemengd 1, dus vele gebruiksmogelijkheden, zowel geheel wonen als geheel kantoor, of een combinatie.
- Voorzien van een lift
- Structuur centrale stofzuiger installatie aanwezig in het gehele pand
- Gelegen op eigen grond
----------------------------------
Very spacious, exceptionally charming, entire canal house located in the heart of the city center, on the quiet and idyllic Krom Boomssloot.
This former 18th-century warehouse has a living area of no less than 425 m², is equipped with an elevator, making it an ideal family home. It is also multifunctional and very suitable as a home with office, practice, or studio. Due to its mixed-use designation, it can also be used entirely as an office/studio.
Layout:
Basement:
Entrance hall with stairs leading up to the ground floor and down to the basement. The basement features two rooms with a separate toilet, a sauna room with shower, a laundry room, a pantry, and a storage room.
Ground Floor:
In addition to the stairs, there is an elevator on the ground floor. This floor has two spacious studios/workspaces with access to the walled city garden at the back.
First Floor:
On the first floor, there is an office at the front with a beautiful view of the canal and a classic library with a mezzanine at the back.
The basement, ground floor, and first floor are highly multifunctional and suitable for use as an office, practice, or home studio.
Second Floor:
Hall with a separate toilet and a bathroom equipped with a shower and sink. At the front, there is a large bedroom with a cozy fireplace, a spacious walk-in closet with an en-suite bathroom featuring double sinks, a toilet, a walk-in shower, and a bathtub. At the back, there are two bedrooms.
Third Floor:
Here is the spacious, bright living room with a fireplace, an open kitchen with a cooking island, and another fireplace.
Fourth Floor:
Open living area with a charming mezzanine and a bedroom at the back. An extra bathroom can easily be realized on this floor.
Location:
The canal house is located in the highly attractive Lastagebuurt. Delightfully quiet yet central, with all city amenities, De Stopera, Nieuwmarkt, Artis, and Hortus within walking distance. There is an organic market at Nieuwmarkt every Saturday. The Jodenbreestraat is a few minutes' walk away for all daily shopping needs, such as Albert Heijn and Etos. Shops, markets, cozy cafés, good restaurants, and cultural spots are within walking distance. The Central Station is within walking distance, as well as the Waterlooplein and Nieuwmarkt metro stations. By car, you can quickly reach the A10 via the IJtunnel (North) or Wibautstraat or Piet Heintunnel (East).
Details:
- Entire canal house with a living area of approximately 425 m²
- Mixed-use designation 1, allowing for many use possibilities, both entirely residential or entirely office, or a combination.
- Equipped with an elevator
- Central vacuum system installed throughout the building
- Located on freehold land
Kenmerken
Overdracht
- Vraagprijs
- € 3.450.000 kosten koper
- Vraagprijs per m²
- € 8.118
- Aangeboden sinds
- Status
- Beschikbaar
- Aanvaarding
- In overleg
Bouw
- Soort woonhuis
- Grachtenpand, tussenwoning
- Soort bouw
- Bestaande bouw
- Bouwjaar
- 1716
- Specifiek
- Monumentaal pand
- Soort dak
- Zadeldak bedekt met pannen
Oppervlakten en inhoud
- Gebruiksoppervlakten
- Wonen
- 425 m²
- Gebouwgebonden buitenruimte
- 1 m²
- Perceel
- 132 m²
- Inhoud
- 1.512 m³
Indeling
- Aantal kamers
- 13 kamers (5 slaapkamers)
- Aantal badkamers
- 3 badkamers en 1 apart toilet
- Badkamervoorzieningen
- Sauna, 3 douches, 2 wastafels, dubbele wastafel, ligbad, en toilet
- Aantal woonlagen
- 5 woonlagen en een kelder
- Voorzieningen
- Lift en sauna
Energie
- Energielabel
- Niet beschikbaar
- Verwarming
- Cv-ketel en open haard
- Warm water
- Cv-ketel
Kadastrale gegevens
- AMSTERDAM G 4901
- Kadastrale kaart
- Oppervlakte
- 132 m²
- Eigendomssituatie
- Volle eigendom
Buitenruimte
- Ligging
- In centrum
- Tuin
- Achtertuin
Bergruimte
- Schuur/berging
- Inpandig
Parkeergelegenheid
- Soort parkeergelegenheid
- Betaald parkeren, openbaar parkeren en parkeervergunningen
Bedrijfsruimte
- Kantoorruimte
- Niet aanwezig, wel mogelijk (inpandig)
Direct weten als er iets verandert?
Bewaar dit huis als favoriet, en ontvang een e-mail als de prijs of status verandert.
Populariteit
0x
Bekeken
0x
Bewaard
02/07/2024
Op funda







