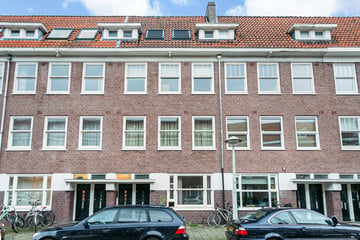Dit huis op funda: https://www.funda.nl/detail/43777873/

Omschrijving
PUUR* WONEN!
Dit leuke appartement (49 m2) is gelegen op de 1e verdieping en biedt de unieke kans om riant te wonen midden in Amsterdam-West. De woning heeft een heerlijk balkon van 6m2, is zeer licht en is voorzien van 1 slaapkamer. Benieuwd geworden? Kom snel kijken!
*** See English text Below ***
INDELING
Via het gemeenschappelijke trappenhuis bereikt u het appartement op de 1e verdieping. U komt direct binnen in de gezellige L-vormige woonkamer aan de voorzijde van het appartement.
Aan de achterzijde zit de keuken die is voorzien van diverse inbouwapparatuur, een 5-pits gasfornuis en heeft veel opbergruimte door de grote keukenkast aan de andere zijde. Hier vindt u ook de aansluiting voor de wasmachine. Via de keuken heeft u toegang tot het balkon. Het balkon is gelegen op het zuidwesten. Hier schijnt de hele middag en avond de zon en kunt u heerlijk zitten. Ook vindt u aan de achterzijde van het appartement de slaapkamer die ook toegang heeft tot het balkon. De nette badkamer is voorzien van toilet, wastafel en een douche.
OMGEVING
Het appartement ligt op 1 minuut loopafstand van het gezellige Rembrandtpark, waar zich een kinderboerderij en diverse speeltuinen bevinden. Daarnaast bevinden zich op enkele minuten fietsafstand het Erasmus- en Westerpark en de gezellige Jordaan met een diversiteit aan winkels, cafés en restaurants als Stach, de Hallen, Café Cook en Bar Spek. Op het Mercatorplein zelf vindt u Café Zurich; het gezelligste terras van Amsterdam. Met daar vlakbij de Dirk, zodat je ook voor je dagelijkse boodschappen niet ver van huis hoeft. De woning heeft een uitstekende ligging ten opzichte van het openbaar vervoer en de uitvalswegen. Met enkele minuten bent u met de auto op de Ring A-10 West.
ERFPACHT
De woning is gelegen op voortdurende gemeentelijke erfpacht. De huidig canon bedraagt € 377,88 per jaar met 1 jaarlijkse indexering. Het tijdvak loopt t/m 15-08-2053. Verkoper heeft een aanvraag gedaan om over te stappen naar eeuwigdurende erfpacht onder de gunstige voorwaarden.
BIJZONDERHEDEN
* Licht appartement van 49m2;
* 1 slaapkamer;
* Zonnig balkon op het zuidwesten van 6m2;
* Energielabel D;
* Huidige erfpachtcanon € 377,88 per jaar
* Servicekosten € 82,25 per maand;
* Oplevering in overleg.
**************************************************
PUUR* WONEN!
This lovely apartment (49 m2) is located on the 1st floor and offers the unique opportunity to live spaciously in the middle of Amsterdam-West. The property has a lovely balcony of 6m2, is very bright and has 1 bedroom. Interested? Come and have a look!
LAYOUT
Via the communal staircase you reach the apartment the 1st floor. You immediately enter the cosy L-shaped living room at the front of the apartment.
At the rear is the kitchen which is equipped with various built-in appliances, a 5-burner gas cooker and has plenty of storage space due to the large kitchen cupboard on the other side. Here you will also find the connection for the washing machine. Through the kitchen, you have access to the balcony. The balcony is located on the southwest. Here the sun shines all afternoon and evening and you can sit comfortably. You will also find the bedroom at the back of the apartment, which also has access to the balcony. The neat bathroom has a toilet, sink and a shower.
ENVIRONMENT
The apartment is a 1-minute walk from the cosy Rembrandtpark, where there is a children's farm and several playgrounds. Also within cycling distance you can reach the Erasmus and Westerpark and the cosy Jordaan with a diversity of shops, cafés and restaurants such as Stach, de Hallen, Café Cook and Bar Spek. On Mercatorplein itself, you will find Café Zurich; the cosiest terrace in Amsterdam. With the Dirk nearby, so you don't have to go far from home for your daily shopping either. The property has an excellent location in relation to public transport and the arterial roads. With a few minutes by car you are on the Ring A-10 West.
OWNERSHIP INFORMATION
The property is situated on a continuous municipal leasehold. The current canon amounts to € 377.88 per year with 1 annual indexation. The period runs until 15-08-2053. The seller has applied to switch to perpetual leasehold under the favourable conditions.
DETAILS
* Bright apartment of 49m2;
* 1 bedroom;
* Sunny balcony facing south-west of 6m2;
* Energy label D;
* Leasehold fee € 377,88 per year
* Service costs € ..., - per month;
* Delivery in consultation.
Kenmerken
Overdracht
- Laatste vraagprijs
- € 395.000 kosten koper
- Vraagprijs per m²
- € 8.061
- Status
- Verkocht
- Bijdrage VvE
- € 82,25 per maand
Bouw
- Soort appartement
- Bovenwoning (appartement)
- Soort bouw
- Bestaande bouw
- Bouwjaar
- 1929
Oppervlakten en inhoud
- Gebruiksoppervlakten
- Wonen
- 49 m²
- Overige inpandige ruimte
- 1 m²
- Gebouwgebonden buitenruimte
- 6 m²
- Inhoud
- 170 m³
Indeling
- Aantal kamers
- 3 kamers (1 slaapkamer)
- Aantal badkamers
- 1 badkamer
- Badkamervoorzieningen
- Douche, toilet, en wastafel
- Aantal woonlagen
- 1 woonlaag
- Gelegen op
- 1e woonlaag
- Voorzieningen
- Mechanische ventilatie, natuurlijke ventilatie, en TV kabel
Energie
- Energielabel
- Isolatie
- Dubbel glas
- Verwarming
- Cv-ketel
- Warm water
- Cv-ketel
- Cv-ketel
- Vaillant (gas gestookt combiketel, eigendom)
Kadastrale gegevens
- SLOTEN C 10993
- Kadastrale kaart
- Eigendomssituatie
- Eigendom belast met erfpacht
- Lasten
- € 377,88 per jaar met optie tot afkopen
Buitenruimte
- Ligging
- Aan rustige weg
- Balkon/dakterras
- Balkon aanwezig
Parkeergelegenheid
- Soort parkeergelegenheid
- Betaald parkeren en parkeervergunningen
VvE checklist
- Inschrijving KvK
- Ja
- Jaarlijkse vergadering
- Ja
- Periodieke bijdrage
- Ja (€ 82,25 per maand)
- Reservefonds aanwezig
- Ja
- Onderhoudsplan
- Nee
- Opstalverzekering
- Ja
Foto's 31
© 2001-2025 funda






























