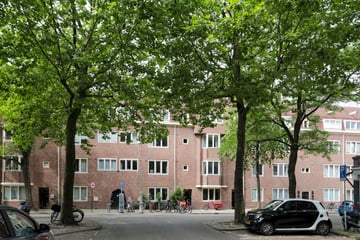Dit huis op funda: https://www.funda.nl/detail/89058086/

Omschrijving
Sfeervol appartement met 2 slaapkamers en afgekochte erfpacht in de populaire buurt 'de Pijp' in Amsterdam
INDELING
Middels de trapopgang kom je bij het appartement welke is gelegen op de eerste verdieping. Het appartement kom je binnen in de hal die toegang geeft tot alle vertrekken.
De woonkamer is aan de voorzijde gesitueerd en heeft genoeg ruimte voor een ruime zithoek en eettafel. Wat opvalt is het vrije uitzicht in de richting van de Carillonstraat. De 2 slaapkamers zijn van goed formaat en beide gesitueerd aan de achterzijde van het appartement. Tevens is hier de gesloten keuken te vinden, die functioneel is. Het balkon is te bereiken via beide slaapkamers en de keuken. Deze is gesitueerd op het westen en heeft zicht op de binnentuin. De badkamer is strak betegeld en heeft een inloopdouche, toilet en wastafel.
OMGEVING EN BEREIKBAARHEID
Het appartement is gelegen midden in de gezellige en hippe De Pijp. De buurt staat bekend om de leukste winkeltjes, bars, terrassen en de meest smakelijke restaurants. De woning ligt in een rustige straat om de hoek van de Van Woustraat, op loopafstand van de welbekende Albert Cuypmarkt en het Sarphatipark. Het appartement heeft een goede bereikbaarheid met de auto. Het openbaar vervoer is uitstekend: verschillende bus- en tramlijnen dichtbij en een halte van de metro Noord-Zuidlijn ligt op 500 meter, waardoor u binnen 15 minuten op Schiphol bent.
BIJZONDERHEDEN:
- Efficient ingedeeld appartement van 70m2 (NEN2580 meetrapport aanwezig);
- Erfpacht is eeuwigdurend afgekocht;
- 2 slaapkamers;
- VvE kosten: €209,- per maand;
- CV Ketel uit 2022;
- De oplevering kan op korte termijn plaatsvinden;
- Actieve en gezonde VvE;
- Energielabel C ( definitieve label ontvangen we deze week );
- Parkeren op de openbare weg middels een parkeervergunning;
- Koopakte bij notaris ter keuze aan koper;
- Appartement wordt verkocht met een niet zelfbewoningsclausule.
Vraagprijs: €600.000,- k.k.
Cosy apartment with 2 bedrooms and bought-off leasehold in the popular neighbourhood De Pijp in Amsterdam
LAYOUT
Through the staircase you reach the apartment which is located on the first floor. You enter the apartment in the hall that gives access to all rooms.
The living room is located at the front and has enough space for a spacious sitting area and dining table. What stands out is the unobstructed view in the direction of the Carillonstraat. The 2 bedrooms are of a good size and both located at the rear of the apartment. The closed kitchen can also be found here, which is functional. The balcony can be reached via both bedrooms and the kitchen. This is located on the west and has a view of the courtyard. The bathroom is neatly tiled and has a walk-in shower, toilet and sink.
SURROUNDINGS AND ACCESSIBILITY
The apartment is located in the middle of the cozy and trendy De Pijp. The neighborhood is known for the nicest shops, bars, terraces and the most delicious restaurants. The house is located in a quiet street around the corner from the Van Woustraat, within walking distance of the well-known Albert Cuypmarkt and the Sarphatipark. The apartment is easily accessible by car. Public transport is excellent: various bus and tram lines nearby and a stop of the Noord-Zuidlijn metro line is 500 meters away, so you can be at Schiphol within 15 minutes.
DETAILS:
- Efficiently divided apartment of 70m2 (NEN2580 measurement report available);
- Leasehold has been bought off in perpetuity;
- 2 bedrooms;
- Service costs: €209,- per month;
- CV boiler from 2022;
- Delivery can take place at short notice;
- Active and healthy VvE;
- Energy label C (we will receive the final label this week);
- Parking on the public road by means of a parking permit;
- Purchase deed at the notary at the buyer's choice;
- Apartment is sold with a non-self-occupancy clause.
Asking price: €600,000.00 k.k.
Kenmerken
Overdracht
- Laatste vraagprijs
- € 600.000 kosten koper
- Vraagprijs per m²
- € 8.571
- Status
- Verkocht
- Bijdrage VvE
- € 209,00 per maand
Bouw
- Soort appartement
- Tussenverdieping (appartement)
- Soort bouw
- Bestaande bouw
- Bouwjaar
- 1923
Oppervlakten en inhoud
- Gebruiksoppervlakten
- Wonen
- 70 m²
- Gebouwgebonden buitenruimte
- 4 m²
- Inhoud
- 219 m³
Indeling
- Aantal kamers
- 3 kamers (2 slaapkamers)
- Aantal badkamers
- 1 badkamer en 1 apart toilet
- Aantal woonlagen
- 1 woonlaag
- Gelegen op
- 2e woonlaag
- Voorzieningen
- Glasvezelkabel en TV kabel
Energie
- Energielabel
- Niet beschikbaar
- Isolatie
- Dubbel glas
- Verwarming
- Cv-ketel
- Warm water
- Cv-ketel
- Cv-ketel
- Remeha (gas gestookt combiketel uit 2022, eigendom)
Kadastrale gegevens
- AMSTERDAM V 4710
- Kadastrale kaart
- Eigendomssituatie
- Gemeentelijk eigendom belast met erfpacht
- Lasten
- Eeuwigdurend afgekocht
Buitenruimte
- Ligging
- In woonwijk en vrij uitzicht
- Balkon/dakterras
- Balkon aanwezig
Parkeergelegenheid
- Soort parkeergelegenheid
- Betaald parkeren en parkeervergunningen
VvE checklist
- Inschrijving KvK
- Ja
- Jaarlijkse vergadering
- Ja
- Periodieke bijdrage
- Ja (€ 209,00 per maand)
- Reservefonds aanwezig
- Ja
- Onderhoudsplan
- Ja
- Opstalverzekering
- Ja
Foto's 26
© 2001-2025 funda

























