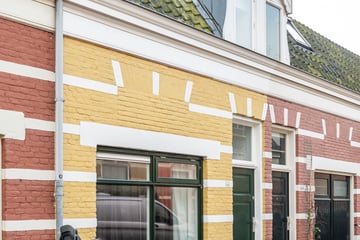Dit huis op funda: https://www.funda.nl/detail/89157864/

Omschrijving
*** ENGLISH TEXT BELOW***
HIGHLIGHTS;
- charmante hofjeswoning;
- unieke woning;
- karakteristieke gevel;
- energielabel A;
- 2 slaapkamers;
- zonnige patio;
- rondom dubbel glas;
- recentelijk gerenoveerd;
Charmante en sfeervolle hofjeswoning met karakteristieke gevel, stijlvolle openkeuken, 2 slaapkamers en zonnige patio gelegen in een populaire buurt aan de rand van de Haagse binnenstad met een stadsboerderij om de hoek. Vele leuke restaurants, terrassen (Grote Markt), winkels en theaters zijn op loopafstand gelegen. Uitstekende locatie t.o.v. openbaar vervoer (Den Haag CS en HS, diverse trams en de Randstadrail op nog geen 1 minuut lopen).
Jacoba Roels (1838-1874) was de echtgenote van de bouwkundige Reijer van der Vlugt. Hij stichtte in 1882 de woningen in deze straat, die hij naar zijn overleden vrouw Jacoba noemde. Deze hofjeswoningen zijn in 1994 door het Project Organisatie Stadsvernieuwing geheel gerenoveerd. Het doel van deze vernieuwing was het behoud van een historisch stuk Den Haag.
Indeling:
Entree middels voordeur, toilet met fonteintje, hal die leidt naar de gezellige woon- eetkamer, fraaie open keuken met inbouwapparatuur waaronder koelkast, vriezer, oven, vaatwasser, inductiekookplaat en een afzuigkap, Vanuit de keuken is er toegang tot de zonnige binnenplaats.
1e verdieping:
Slaapkamer aan de voorzijde, badkamer met een 2e toilet, wastafelmeubel en douche en aansluiting wasmachine. 2e slaapkamer bevindt zich aan de achterzijde van de woning.
Bijzonderheden;
- grond belast met erfpacht, canon eeuwig durend afgekocht;
- energielabel A;
- ouderdoms- en materialenclausule van toepassing;
- niet-bewonersclausule;
- projectnotaris;
De informatie in deze advertentie is met grote zorgvuldigheid samengesteld. Ondanks deze zorg en aandacht is het mogelijk dat de inhoud onvolledig en/of onjuist is. Aan de inhoud van deze advertentie kunnen op geen enkele wijze rechten of aanspraken ontleend worden.
***
HIGHLIGHTS;
- charming courtyard house;
- unique home;
- characteristic facade;
- energy label A;
- 2 bedrooms;
- sunny patio;
- double glazing all around;
- recently renovated;
Charming and attractive courtyard house with characteristic facade, stylish open kitchen, 2 bedrooms and sunny patio located in a popular neighborhood on the edge of The Hague city center with a city farm around the corner. Many nice restaurants, terraces (Grote Markt), shops and theaters are within walking distance. Excellent location in relation to public transport (The Hague CS and HS, various trams and the Randstadrail within a 1-minute walk).
Jacoba Roels (1838-1874) was the wife of the architect Reijer van der Vlugt. He founded the houses in this street in 1882, which he named after his deceased wife Jacoba. These courtyard houses were completely renovated in 1994 by the Urban Renewal Organization Project. The purpose of this renovation was to preserve a historic part of The Hague.
Layout:
Entrance through the front door, toilet with sink, hall leading to the cozy living-dining room, beautiful open kitchen with built-in appliances including refrigerator, freezer, oven, dishwasher, induction hob and extractor hood. From the kitchen there is access to the sunny courtyard.
1st floor:
Bedroom at the front, bathroom with a 2nd toilet, washbasin and shower and washing machine connection. 2nd bedroom is located at the rear of the house.
Details;
- land charged with leasehold, ground rent bought off perpetually;
- energy label A;
- age and materials clause applies;
- non-resident clause;
- project notary;
The information in this advertisement has been compiled with great care. Despite this care and attention, it is possible that the content is incomplete and/or incorrect. No rights or claims can be derived in any way from the content of this advertisement.
Kenmerken
Overdracht
- Laatste vraagprijs
- € 350.000 kosten koper
- Vraagprijs per m²
- € 5.385
- Status
- Verkocht
Bouw
- Soort woonhuis
- Eengezinswoning, tussenwoning (hofjeswoning)
- Soort bouw
- Bestaande bouw
- Bouwjaar
- 1882
- Soort dak
- Zadeldak bedekt met pannen
Oppervlakten en inhoud
- Gebruiksoppervlakten
- Wonen
- 65 m²
- Perceel
- 50 m²
- Inhoud
- 200 m³
Indeling
- Aantal kamers
- 3 kamers (2 slaapkamers)
- Aantal badkamers
- 1 badkamer en 1 apart toilet
- Badkamervoorzieningen
- Douche, toilet, en wastafelmeubel
- Aantal woonlagen
- 2 woonlagen
- Voorzieningen
- Mechanische ventilatie en TV kabel
Energie
- Energielabel
- Isolatie
- Dubbel glas
- Verwarming
- Cv-ketel
- Warm water
- Cv-ketel
Kadastrale gegevens
- 'S-GRAVENHAGE L 2054
- Kadastrale kaart
- Oppervlakte
- 50 m²
- Eigendomssituatie
- Eigendom belast met erfpacht
- Lasten
- Eeuwigdurend afgekocht
Buitenruimte
- Ligging
- Aan rustige weg en in woonwijk
- Tuin
- Plaats
- Plaats
- 4 m² (2,00 meter diep en 2,00 meter breed)
- Ligging tuin
- Gelegen op het zuiden
Parkeergelegenheid
- Soort parkeergelegenheid
- Betaald parkeren, openbaar parkeren en parkeervergunningen
Foto's 33
© 2001-2025 funda
































