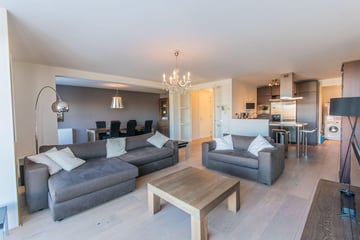Dit huis op funda: https://www.funda.nl/detail/89943282/

Afroditekade 1651076 DZ AmsterdamOlympisch Stadion e.o.
Verhuurd
Omschrijving
INTERESTED IN A VISIT? PLEASE SEND US A MOTIVATING MESSAGE WITH RELEVANT CONTENT (WORK, SALARY, ETC.) AND A SHORT INTRO ABOUT YOURSELF.
EVEN BETTER: FILL IN THE ESTATE AGENT'S WEBSITE SEARCH PROFILE.
CHECK THE VIDEO ON THE AGENT'S WEBSITE.
This modern two-bedroom apartment is in a well-organized and maintained condominium, 'Zuidkwartier,' with an elevator, communal garden, storage space, and inside parking space (optional, for 1 car).
Location
The building is near the Olympic Stadium, Zuidas, train, metro, and bus station. The 'Amsterdamse Bos,' Vondelpark and Nieuwe Meer (lake) are also within reach.
Layout
The elevator takes you to the 3rd floor. The living room enjoys panoramic views of the canal (North-West). The living area is divided into the living room, dining room, and open kitchen. Behind the kitchen, you will find the washing machine and dryer.
From the hall, you have access to a separate toilet. The separate bathroom has a shower, bath, and double sink.
In the apartment's back, you will find the master bedroom with built-in closets and access to the 10m2 terrace, enjoying views (southeast) to the inside communal garden.
The second bedroom is slightly smaller than the master bedroom but big enough for a double bed.
Rental period: minimum one year, maximum two years (can be extended)
Energy label: A
Suitable: The apartment is ideal for a couple
Not suitable for sharing with friends/colleagues.
Remind: The bedrooms are NOT equal in size.
Pets: unfortunately pets are not allowed (so no small dog or cat, no rabbits, etc)
Facilities: Elevator, communal garden, canal view, garage, Zuidas.
Garage (optional): €150 per month
Kenmerken
Overdracht
- Laatste huurprijs
- € 2.950 per maand (geen servicekosten)
- Waarborgsom
- € 5.900 eenmalig
- Huurovereenkomst
- Onbepaalde tijd
- Status
- Verhuurd
Bouw
- Soort appartement
- Bovenwoning (appartement)
- Soort bouw
- Bestaande bouw
- Bouwjaar
- 2008
- Specifiek
- Gemeubileerd
Oppervlakten en inhoud
- Gebruiksoppervlakten
- Wonen
- 106 m²
- Gebouwgebonden buitenruimte
- 10 m²
- Externe bergruimte
- 6 m²
- Inhoud
- 296 m³
Indeling
- Aantal kamers
- 3 kamers (2 slaapkamers)
- Aantal badkamers
- 1 badkamer en 1 apart toilet
- Badkamervoorzieningen
- Douche, ligbad, en wastafel
- Aantal woonlagen
- 4 woonlagen
- Gelegen op
- 4e woonlaag
- Voorzieningen
- Lift
Energie
- Energielabel
- Isolatie
- Dubbel glas
Buitenruimte
- Ligging
- Aan water
- Balkon/dakterras
- Balkon aanwezig
Garage
- Soort garage
- Parkeerplaats
Parkeergelegenheid
- Soort parkeergelegenheid
- Parkeergarage
Foto's 26
© 2001-2025 funda

























