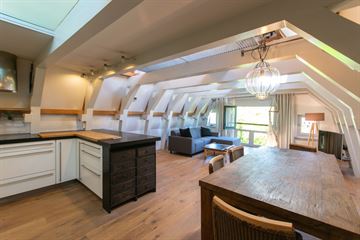
Brouwersgracht 8131015 GK AmsterdamDriehoekbuurt
Omschrijving
INTERESTED IN A VISIT? PLEASE SEND US A BRIEF, MOTIVATING MESSAGE WITH AN INTRODUCTION ABOUT YOURSELF—OR, EVEN BETTER, COMPLETE THE SEARCH PROFILE ON THE ESTATE AGENT’S WEBSITE. BE SURE TO CHECK OUT THE VIDEO TOUR ON THE AGENT’S SITE.
This stunning duplex penthouse, located on the 4th floor of a monumental canal house, is situated on the quiet end of Brouwersgracht in the Jordaan. Rich in character, the apartment features beautiful exposed beams throughout.
LAYOUT - 1ST FLOOR:
The spacious living area, with its high ceilings and open design, offers sweeping canal views to the north. The open kitchen is fully equipped with a dishwasher, gas stove, fridge, separate freezer, and oven. Toward the back, the master bedroom faces south, providing ample wardrobe space. The bathroom includes a cozy bathtub, a separate shower, double sinks, and a toilet.
*\*Layout - 2nd Floor:
Enter a versatile open space perfect for use as a home office. Note the unique walkway above the living area. Toward the back, there’s a second bedroom, along with a separate toilet, sink, washing machine, and dryer.
OUTDOOR SPACE:
Climb up to the “terrace of heaven,” offering panoramic views over Amsterdam, spanning from North to East and South.
OVERALL:
This fantastic penthouse is bathed in natural light thanks to its many windows and open layout. Located in a peaceful setting with a private roof terrace, it’s truly a heavenly apartment. ??
Additional storage space is available on the ground floor.
VIDEO TOUR:
Watch the full video on the estate agent’s website!
Kenmerken
Overdracht
- Huurprijs
- € 3.950 per maand (geen servicekosten)
- Waarborgsom
- € 7.900 eenmalig
- Huurovereenkomst
- Onbepaalde tijd
- Aangeboden sinds
- Status
- Beschikbaar
- Aanvaarding
- Beschikbaar per direct beschikbaar
Bouw
- Soort appartement
- Penthouse (dubbel bovenhuis)
- Soort bouw
- Bestaande bouw
- Bouwjaar
- 1800
- Specifiek
- Gemeubileerd en monument
Oppervlakten en inhoud
- Gebruiksoppervlakten
- Wonen
- 125 m²
- Gebouwgebonden buitenruimte
- 15 m²
- Inhoud
- 250 m³
Indeling
- Aantal kamers
- 3 kamers (2 slaapkamers)
- Aantal badkamers
- 1 badkamer en 1 apart toilet
- Badkamervoorzieningen
- Dubbele wastafel en ligbad
- Aantal woonlagen
- 2 woonlagen en een zolder
- Gelegen op
- 4e woonlaag
Energie
- Energielabel
- Niet verplicht
Buitenruimte
- Ligging
- Aan water
- Balkon/dakterras
- Balkon aanwezig
Parkeergelegenheid
- Soort parkeergelegenheid
- Parkeergarage
Foto's 21
© 2001-2025 funda




















