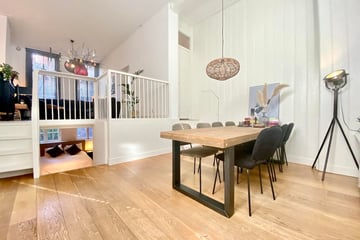
Eerste Jan Steenstraat 149-H1072 NJ AmsterdamSarphatiparkbuurt
Omschrijving
Amazing \[upholstered\] apartment of 80 sq.m. with 2 bedrooms, located in the 'Pijp area' on 50-meter walking distance from the Sarphatipark. All the furniture in the pictures and video will be removed by the tenant. The apartment is ground-floor, has 4-meter high ceilings, and consists of a small private garden. Students and home-sharing are not allowed. The apartment is available on the 6th of December 2024. The gross yearly income requirement is 115 K.
LIVING AREA
- Wooden floors
- Large wardrobe at the entrance
- Custom-made black-out blinds
- Central heating
KITCHEN AREA
- Modern kitchen with drawers and cabinets
- Integrated 4 ring gas stove and integrated extractor fan
- Integrated microwave - oven combi
- Integrated dishwasher
- Integrated fridge
- Access to a private garden
BEDROOM ONE
- Large room of 20 sq.m.
- Spotlights
- Wardrobe with wooden sliding doors
- Custom-made curtains
- Central heating
BEDROOM TWO \[connected bedroom\]
- Small & long room of 10 sq.m.
- Lots of storage space
- Ceiling lights
- Central heating
BATHROOM
- Bathtub with shower included
- Fixed showerhead and a hand shower
- Thermostatic chrome shower control
- Tiled floors and walls
- Contemporary sink basin
- Bathroom mirror
- Heated towel rail
- Socket point next to the sink
- Dual flush toilet
RENTAL INFORMATION
Deposit: 2 months rent
Utilities: excluded
Contract: indefinite contract \[type A\]
Available: 6th of December 2024
Registration: max. 2 persons
Students: not allowed
Home-sharing: not allowed:
Pets: allowed on request
DISCLAIMER: We do not accept any liability for incompleteness, inaccuracy of the advertisement or any consequences that it may result. All specified sizes are indicative.
Kenmerken
Overdracht
- Huurprijs
- € 2.750 per maand (geen servicekosten)
- Waarborgsom
- Geen
- Huurovereenkomst
- Onbepaalde tijd
- Aangeboden sinds
- Status
- Beschikbaar
- Aanvaarding
- Beschikbaar per direct beschikbaar
Bouw
- Soort appartement
- Benedenwoning
- Soort bouw
- Bestaande bouw
- Bouwjaar
- 1885
- Specifiek
- Gestoffeerd
Oppervlakten en inhoud
- Gebruiksoppervlakten
- Wonen
- 80 m²
- Inhoud
- 180 m³
Indeling
- Aantal kamers
- 3 kamers (2 slaapkamers)
- Aantal badkamers
- 1 badkamer
- Badkamervoorzieningen
- Ligbad, toilet, en wastafel
- Aantal woonlagen
- 2 woonlagen
- Gelegen op
- Begane grond
Energie
- Energielabel
Buitenruimte
- Balkon/dakterras
- Balkon aanwezig
Parkeergelegenheid
- Soort parkeergelegenheid
- Betaald parkeren
Foto's 18
© 2001-2025 funda

















