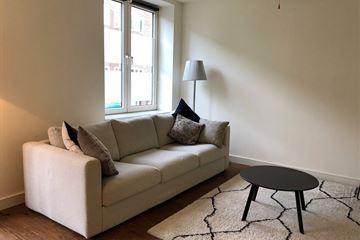
Esmoreitstraat 48-11055 CH AmsterdamErasmusparkbuurt-West
Verhuurd
Omschrijving
Very bright and modern apartment with 1 bedroom, office in the attic, separate toilet, washing room, separate kitchen, large extended balcony and a large living. Located in Bos en Lommer with lots of parks and green as well as plenty of restaurants, shops and a local market, 5 days per week.
The apartment is on the first floor of a recently renovated 1940's building. one enters into a wide hallway that connects all the rooms. In the back, facing East, you will find a kitchen and a bedroom. On this side there is a balcony over the length of the building, in the course of the year this will be enlarged into a deck.
On the side of the hallway there is a washroom, separate toilet and a bathroom with sink, shower and towel heater. To the front, facing the wide and green street to the West there is a large living with open dining.
And to top it off, on the top floor of the building there is a nicely finished separate room to be used as an office, guest bedroom or just for storage.
All around this area you will find lots of parks, such as Erasmus park, Rembrandt park and Westerpark, this is in addition to the wide streets and the Wachterliedplantsoen.
There are lots of nice restaurants and all types of shops in the direct area, and the center is only 15 minutes by bike or public transport.
Please tell us a little more about yourself if you are interested in a viewing;
- desired start date
- length of lease
- when are you available for viewings
- nature of employment (employer, position, gross earnings)
- outlook for Amsterdam, how long do you plan to stay - occupants of apartment // nature of household (who will live there - answer above for all occupants)
Apartment has 189 points in WWS and is therefor a free market apartment.
Kenmerken
Overdracht
- Laatste huurprijs
- € 2.250 per maand (geen servicekosten)
- Waarborgsom
- € 4.500 eenmalig
- Huurovereenkomst
- Onbepaalde tijd
- Status
- Verhuurd
Bouw
- Soort appartement
- Portiekflat (appartement)
- Soort bouw
- Bestaande bouw
- Bouwjaar
- 1940
- Specifiek
- Gemeubileerd
Oppervlakten en inhoud
- Gebruiksoppervlakten
- Wonen
- 62 m²
- Gebouwgebonden buitenruimte
- 12 m²
- Inhoud
- 173 m³
Indeling
- Aantal kamers
- 2 kamers (1 slaapkamer)
- Aantal badkamers
- 1 badkamer en 1 apart toilet
- Badkamervoorzieningen
- Douche en wastafel
- Aantal woonlagen
- 1 woonlaag
- Gelegen op
- 1e woonlaag
Energie
- Energielabel
Buitenruimte
- Ligging
- Beschutte ligging en in woonwijk
- Balkon/dakterras
- Dakterras aanwezig en balkon aanwezig
Parkeergelegenheid
- Soort parkeergelegenheid
- Betaald parkeren, openbaar parkeren en parkeervergunningen
Foto's 24
© 2001-2024 funda























