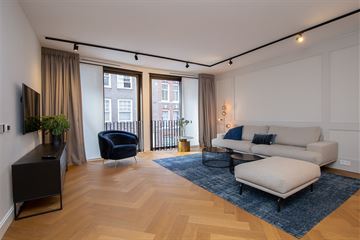
Fokke Simonszstraat 61-E1017 TE AmsterdamWeteringbuurt
Omschrijving
INCLUDING ALL UTILITIES (ELECTRICITY, WATER, HEATING, AND SERVICE COSTS)
This recently issued sustainable apartment complex is located in the Wetering neighbourhood, right in Amsterdam’s heart of the city. The property has its own heat and cold storage and there are solar panels combined with green moss sedum on the roof. The rear facade has a green wall where residents and neighbours look out on. The building has an elevator and separate storage facilities for each apartment.
The property is just a 5-minute walk away from several metro -and tram stations. Providing an easy and fast connection with the rest of Amsterdam city. Shops, small boutiques and supermarkets are to be found throughout the area. Famous hotspots of Amsterdam are a 10 – 15-minute walk away, such as the Rembrandt square, the Leidse Square and the Museum district.
This high-end two bedroom premium apartment provides approximately 91m2 of luxurious and modern style living comfort. The floor’s natural wood color, the light color on the walls and the high ceiling create a peaceful ambience. At the front side we find massive glass doors through which natural light easily shines throughout the entire apartment. During the warmer summer days, these can be opened and serve as a French balcony.
The apartment is modern style furnished and fully equipped with everything you may need. The apartment has floor heating throughout the whole apartment and a smart panel to regulate both the lights and heating for every space.
In the hallway of the apartment, you find a big coat closet, a small storage closet and the restroom.
Entering the bright and spacious living room, there is natural light shining through during the day. In combination with the luxurious and modern style furniture, a comfortable and peaceful living ambiance is created.
The large and bright living room is connected to a spacious, fully equipped, open kitchen with a cooking island. The kitchen has a dishwasher, fridge & freezer, a quooker (instant boiling water), a Nespresso machine and an induction stove with an in-built exhaust hood.
The grand master bedroom has a queen-sized bed, a large built-in closet and a smart TV. It has a large bathroom directly connected, similarly provided with a heating element for towels, a separate ventilation system and a shower with two modern shower heads. A rain shower head and a hand shower head. During the warmer days the large glass doors can be openend and serve as a French balcony.
The comfortably sized guest bedroom has one single bed.
- €3.875 incl. utilities
- Excluding Internet
- 2 bedrooms
- Laundry area in the complex
- Storage unit in the complex
- Property manager available
Kenmerken
Overdracht
- Huurprijs
- € 3.875 per maand (geen servicekosten)
- Waarborgsom
- € 7.750 eenmalig
- Huurovereenkomst
- Tijdelijke verhuur
- Aangeboden sinds
- Status
- Beschikbaar
- Aanvaarding
- Per direct beschikbaar
Bouw
- Soort appartement
- Tussenverdieping (appartement)
- Soort bouw
- Bestaande bouw
- Bouwjaar
- 2019
- Specifiek
- Gemeubileerd
Oppervlakten en inhoud
- Gebruiksoppervlakten
- Wonen
- 91 m²
- Overige inpandige ruimte
- 4 m²
- Inhoud
- 228 m³
Indeling
- Aantal kamers
- 3 kamers (2 slaapkamers)
- Aantal badkamers
- 1 badkamer en 1 apart toilet
- Aantal woonlagen
- 1 woonlaag
- Gelegen op
- 2e woonlaag
- Voorzieningen
- Domotica, lift, en mechanische ventilatie
Energie
- Energielabel
- Verwarming
- Gehele vloerverwarming, warmte terugwininstallatie en warmtepomp
- Warm water
- Zonneboiler
Parkeergelegenheid
- Soort parkeergelegenheid
- Betaald parkeren en openbaar parkeren
Foto's 22
© 2001-2024 funda





















