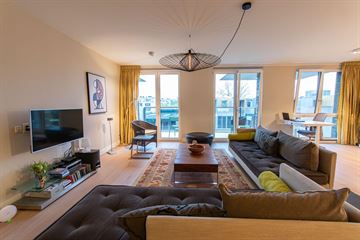
Oostenburgervoorstraat 47-G1018 MN AmsterdamOostenburg
Omschrijving
INTRODUCTION
This modern apartment, located in the Eastern Center, is situated within a newly built (2017) condominium. The building features an elevator, and the apartment itself is well-insulated, equipped with full double glazing and underfloor heating throughout. Energy label: A.
LAYOUT
Take the elevator to the 3rd floor, where you’ll enter the apartment via a welcoming hallway. The hallway provides access to the spacious living room, laundry/storage room, a separate toilet, three bedrooms, and the bathroom.
LIVING ROOM:
The bright, expansive living room features large windows and opens onto a west-facing balcony. The space includes a dining and study area, as well as a comfortable sitting area. The modern, fully equipped kitchen comes with a dishwasher, large fridge, freezer, and oven.
BEDROOMS:
- MASTER BEDROOM: This east-facing room offers a lovely view of the popular windmill (see photos). It includes a desk and a large wardrobe.
- SECOND BEDROOM: A glass wall separates this room from the master bedroom, and it also features a desk.
- THIRD BEDROOM: This east-facing room is furnished with a wardrobe and desk, and includes a space-saving folding bed.
BATHROOM:
The well-appointed bathroom features a bathtub, separate shower, double sink, and toilet.
SEPARATE TOILET:
There is also a separate toilet located off the hallway.
OVERVIEW
- AVAILABLE FROM: now
- LEASE TERM: Two years, with a diplomatic clause
- IDEAL FOR: A couple or family (with children)
- NOT SUITABLE FOR: Students or shared accommodations (friends/colleagues)
INTERESTED IN A VISIT?
Please send us a message outlining your motivation, including details such as your work, salary, and a brief introduction about yourself. For a more complete application, we recommend filling out the search profile on the estate agent's website. Be sure to check out the video tour available on the agent's site as well!
Kenmerken
Overdracht
- Huurprijs
- € 3.950 per maand (geen servicekosten)
- Waarborgsom
- € 7.900 eenmalig
- Oorspronkelijke huurprijs
- € 4.500 per maand (geen servicekosten)
- Huurovereenkomst
- Onbepaalde tijd
- Aangeboden sinds
- Status
- Beschikbaar
- Aanvaarding
- Per direct beschikbaar
Bouw
- Soort appartement
- Bovenwoning (appartement)
- Soort bouw
- Bestaande bouw
- Bouwjaar
- 2017
- Specifiek
- Gemeubileerd
Oppervlakten en inhoud
- Gebruiksoppervlakten
- Wonen
- 140 m²
- Gebouwgebonden buitenruimte
- 10 m²
- Inhoud
- 392 m³
Indeling
- Aantal kamers
- 4 kamers (3 slaapkamers)
- Aantal badkamers
- 1 apart toilet
- Aantal woonlagen
- 1 woonlaag
- Gelegen op
- 4e woonlaag
Energie
- Energielabel
Buitenruimte
- Balkon/dakterras
- Balkon aanwezig
Foto's 22
© 2001-2024 funda





















