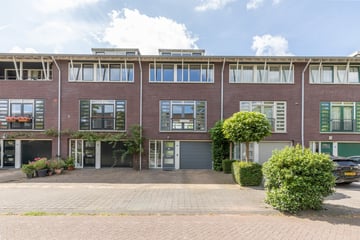Dit huis op funda: https://www.funda.nl/detail/huur/amsterdam/huis-balearenlaan-26/43734438/

Balearenlaan 261060 TK AmsterdamDe Aker-Oost
Omschrijving
Balearenlaan 26, 1060 TK Amsterdam
*** A LOVELY FAMILY HOME WITH GARDEN OVERLOOKING THE WATER ***
This spacious terraced house with indoor garage has a total living space of approx. 184 m2 and comprises an open floor plan kitchen-diner, a large living room, 4 bedrooms in total and a modern bathroom.
The property is located in a residential area on the boarder of De Aker on walking distance of public transport connections and plenty of shops can be found in the near vicinity.
LOCATION AND SURROUNDINGS:
The house is centrally located near various shops (Shopping Centre De Dukaat ), schools, childcare and public transport (tram line 1 )
Good access to the Ring Roads A-4, A-9 and A-10 and a short commute to Schiphol Airport.
Tram line 1 will take you in about 15 minutes to the Centre of Amsterdam.
LAY-OUT OF THE HOUSE:
Entrance hall with guest toilet and access to the garage.
A spacious and modern fully equipped kitchen-diner with access to the garden overlooking the water and unobstructed views.
Laundry room for washer and dryer.
The entire floor is equipped with under floor heating.
First floor:
On this floor one will find the large living room with a small pantry.
The light and bright living room has a wooden floor throughout.
Second floor:
Hallway with access to three bedrooms and bathroom with bathtub, shower and washbasin.
Separate toilet with washbasin.
Top floor:
Large fourth bedroom with integrated storage on both sides.
The roof is equipped with 9 solar panels.
HIGHLIGHTS:
* Terraced house with garden and indoor garage.
* Construction period: 2002.
* Semi-furnished house.
* Total living space : 184 m2.
* 4 bedrooms.
* 1 bathroom.
* 2 separate toilets.
* Landscaped garden with spectacular views.
* Model-C rental contract.
* Deposit 1 month rent.
* Energy Label A+
* The house is available for rent for expats with owner’s prior consent.
* Available per December 2024.
Kenmerken
Overdracht
- Huurprijs
- € 3.000 per maand (geen servicekosten)
- Waarborgsom
- € 3.000 eenmalig
- Huurovereenkomst
- Tijdelijke verhuur
- Aangeboden sinds
- Status
- Beschikbaar
- Aanvaarding
- Per direct beschikbaar
Bouw
- Soort woonhuis
- Herenhuis, tussenwoning
- Soort bouw
- Bestaande bouw
- Bouwjaar
- 2002
Oppervlakten en inhoud
- Gebruiksoppervlakten
- Wonen
- 184 m²
- Overige inpandige ruimte
- 10 m²
- Gebouwgebonden buitenruimte
- 6 m²
- Externe bergruimte
- 2 m²
- Perceel
- 142 m²
- Inhoud
- 611 m³
Indeling
- Aantal kamers
- 6 kamers (4 slaapkamers)
- Aantal badkamers
- 2 aparte toiletten
- Aantal woonlagen
- 3 woonlagen en een vliering
Energie
- Energielabel
- Isolatie
- Dubbel glas en volledig geïsoleerd
- Warm water
- Cv-ketel
Kadastrale gegevens
- SLOTEN G 4406
- Kadastrale kaart
- Oppervlakte
- 142 m²
- Eigendomssituatie
- Gemeentelijk eigendom belast met erfpacht
- Lasten
- Afgekocht tot 31-01-2049
Buitenruimte
- Ligging
- Aan rustige weg, aan water, in woonwijk en vrij uitzicht
- Tuin
- Achtertuin en voortuin
- Achtertuin
- 39 m² (7,42 meter diep en 5,21 meter breed)
- Ligging tuin
- Gelegen op het zuidwesten
- Balkon/dakterras
- Balkon aanwezig
Garage
- Soort garage
- Inpandig en parkeerplaats
- Capaciteit
- 2 auto's
- Isolatie
- Volledig geïsoleerd
Parkeergelegenheid
- Soort parkeergelegenheid
- Betaald parkeren, op eigen terrein en parkeervergunningen
Foto's 73
© 2001-2024 funda








































































