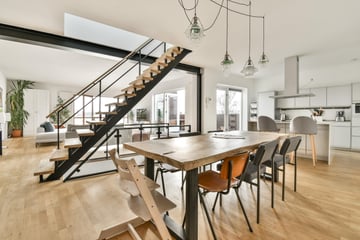Dit huis op funda: https://www.funda.nl/detail/huur/amsterdam/huis-panamakade-2/89065289/

Panamakade 21019 AX AmsterdamSporenburg
Verhuurd
Omschrijving
Panoramic corner house of 223 sq.m, located at the furthest point of the Eastern Docklands, with fantastic views, privacy and 2 sunny terraces overlooking the IJ river. The house offers a large living room (82m2), 3 large spacious bedrooms, 2 bathrooms and 2 kitchens, an in-house private sauna, and is surrounded by (swimming) water. The gross yearly income requirement is 165 K. Home sharing is not allowed. Students are not allowed. Pets are allowed on request. The landlord is moving abroad and wants to rent the apartment for 1 year with a type C contract. Some of the personal items will be removed by the tenant. The landlord is looking for a tenant who wants to move-in on the 1st of September 2024 for a period of 12 months. But the landlord is flexible and in case the tenant needs to move-in in the month of August, this is negotiable.
APARTMENT INFORMATION
- Beautiful finishings and fully furnished with designer furniture
- Quite area within biking distance from Amsterdam center / schools (10min
- Private garage (32m2) including charging point and space for bikes
- Secured dock for boat up-to 10 meters in harbour (500m walk)
- Domotica: Automated lighting and heating temperature per room
- Maid once a month for 4 hours compulsory for an additional fee of 100 euros.
- Window cleaner once a month compulsory for an additional fee of 25 euros.
RENTAL CONDITIONS
Deposit: 2 months rent
Utilities: excluded
Service costs: additional 125 euro per month
Contract: 1 year \[type C\] \[renewal optional\]
Available: 1st of September 2024
Registration: max. 2 person \[more for a family\]
Home sharing: not allowed
Smoking: strictly prohibited
Pets: allowed on request
Disclaimer: We do not accept any liability for incompleteness, inaccuracy of the advertisement or any consequences that it may result. All specified sizes are indicative.
Kenmerken
Overdracht
- Laatste huurprijs
- € 3.950 per maand (geen servicekosten)
- Waarborgsom
- € 7.900 eenmalig
- Huurovereenkomst
- Tijdelijke verhuur
- Status
- Verhuurd
Bouw
- Soort woonhuis
- Eengezinswoning, hoekwoning (drive-in woning)
- Soort bouw
- Bestaande bouw
- Bouwjaar
- 2000
- Specifiek
- Gemeubileerd
Oppervlakten en inhoud
- Gebruiksoppervlakten
- Wonen
- 223 m²
- Gebouwgebonden buitenruimte
- 20 m²
- Inhoud
- 400 m³
Indeling
- Aantal kamers
- 5 kamers (3 slaapkamers)
- Aantal badkamers
- 2 badkamers en 1 apart toilet
- Badkamervoorzieningen
- 2 inloopdouches, toilet, wastafelmeubel, dubbele wastafel, en ligbad
- Aantal woonlagen
- 4 woonlagen en een kelder
Energie
- Energielabel
Buitenruimte
- Ligging
- Aan water
- Balkon/dakterras
- Balkon aanwezig
Garage
- Soort garage
- Garagebox
- Capaciteit
- 2 auto's
- Voorzieningen
- Elektrische deur en elektra
Parkeergelegenheid
- Soort parkeergelegenheid
- Op eigen terrein en parkeergarage
Foto's 34
© 2001-2025 funda

































