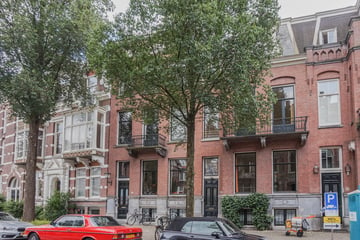
Van Eeghenstraat 671071 EW AmsterdamCornelis Schuytbuurt
Nieuw
Omschrijving
*** Not for sharing ***
Grand family house (approximately 370m2) with 4 floors located in one of Amsterdam’s most prestigious streets next to the Vondelpark. There are in total of 8 bedrooms, 3 bathrooms.
Lay out:
Ground floor: Entrance, hallway, wardrobe, separate toilet, spacious living with an en-suite open kitchen (new kitchen is going to be installed soon) and dining, study and a door to a large terrace with a staircase down to the garden.
First floor: Landing, separate toilet, Spacious bedroom at the front with a balcony, children’s bedroom at the front with a loft bed, master bedroom at the back with a built-in wardrobe a good sized balcony and a bathroom with a separate shower, bathtub, bidet and sink which can be reached from the master bedroom and hallway.
Second floor: Landing, separate toilet, large sized bedroom at the front and a large and good sized bedroom at the back and a bathroom with a shower, double sink, washing machine and dryer.
Basement floor: Landing, bedroom at the front, storage room, bathroom with kitchenette at the back and a large bedroom at the back with an entrance to the garden.
Neighborhood:
The family house is located in a quiet residential street on a 100 meter walking distance from 2 entrances to the Vondelpark. Also on a walking distance are P.C. Hooftstraat (shops), Museumplein (Supermarket and public transport), Jacob Obrecht Market (open market on a Saturday) and many restaurants located throughout the neighborhood. From the museumplein there is public transport going to many directions such as City centre / Central Station, WTC/ Business district/ South Station, Amstelveen (International School) and Schiphol Airport.
Relocation Advisers:
Since Relocation Advisers was founded in 1984, we have become extremely successful in finding suitable accommodation for the employees and their families of national and international companies.
Kenmerken
Overdracht
- Huurprijs
- € 10.000 per maand (geen servicekosten)
- Waarborgsom
- € 20.000 eenmalig
- Huurovereenkomst
- Onbepaalde tijd
- Aangeboden sinds
- Status
- Beschikbaar
- Aanvaarding
- Per direct beschikbaar
Bouw
- Soort woonhuis
- Herenhuis, geschakelde woning
- Soort bouw
- Bestaande bouw
- Bouwjaar
- 1899
Oppervlakten en inhoud
- Gebruiksoppervlakten
- Wonen
- 370 m²
- Inhoud
- 1.110 m³
Indeling
- Aantal kamers
- 11 kamers (8 slaapkamers)
- Aantal badkamers
- 2 badkamers en 4 aparte toiletten
- Badkamervoorzieningen
- Bidet, 2 inloopdouches, ligbad, wastafel, en wastafelmeubel
- Aantal woonlagen
- 4 woonlagen
Energie
- Energielabel
- Verwarming
- Cv-ketel
- Warm water
- Cv-ketel
Buitenruimte
- Tuin
- Achtertuin
- Balkon/dakterras
- Balkon aanwezig
Parkeergelegenheid
- Soort parkeergelegenheid
- Betaald parkeren en parkeervergunningen
Foto's 37
© 2001-2025 funda




































