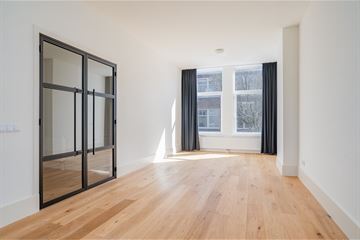
Esdoornstraat 1212565 HP Den HaagBomenbuurt
Verhuurd
Omschrijving
Spacious and renovated apartment situated in the popular Bomenbuurt area around the corner of Fahrenheitstraat. This lovely apartment has three bedrooms, a modern kitchen and bathroom, and a nice balcony. Within cycling distance of the greenery of Westduinpark and the beach and sea. When you walk out the door you enjoy the lively Fahrenheitstraat, here you can find all stores for your daily groceries and several eateries. Public transport stops around the corner and the city center of The Hague can easily be reached.
Layout:
External stairs to the first floor, entrance to the apartment. Hallway with space for coats, beautiful back steel doors that provide entrance to the spacious and bright living area. Nice wooden flooring throughout. Modern open kitchen with bar and built-in appliances. A large stove with oven and extractor, dishwasher, and refrigerator/freezer are present.
One of the bedrooms is situated on the front side of the property. Hallway with separate toilet and cupboard for washing machine and dryer. Large bathroom with bathtub, walk-in shower, and sink with mirror. The two other bedrooms are situated at the rear. From one of the bedrooms, you can access the balcony overlooking the garden.
This lovely and modern apartment with three bedrooms is definitely worth a visit!
Comments:
- Available per the 1st of January
- Available for a minimum of 12 months
- Rental price excludes the costs of utilities, TV and internet
- Unfurnished
- 1 Month deposit
- Renovated apartment
- Energy label B
- Wooden flooring throughout
- Balcony
- Around the corner of Fahrenheitstraat
- Within cycling distance of the beach
- Not suitable for sharing
Kenmerken
Overdracht
- Laatste huurprijs
- € 2.500 per maand (geen servicekosten)
- Waarborgsom
- € 2.500 eenmalig
- Huurovereenkomst
- Onbepaalde tijd
- Status
- Verhuurd
Bouw
- Soort appartement
- Bovenwoning (appartement)
- Soort bouw
- Bestaande bouw
- Bouwjaar
- 1919
- Specifiek
- Gestoffeerd
Oppervlakten en inhoud
- Gebruiksoppervlakten
- Wonen
- 103 m²
- Inhoud
- 289 m³
Indeling
- Aantal kamers
- 4 kamers (3 slaapkamers)
- Aantal badkamers
- 1 apart toilet
- Aantal woonlagen
- 1 woonlaag
- Gelegen op
- 1e woonlaag
- Voorzieningen
- TV kabel
Energie
- Energielabel
- Verwarming
- Cv-ketel
- Warm water
- Cv-ketel
Buitenruimte
- Ligging
- In woonwijk
- Balkon/dakterras
- Balkon aanwezig
Parkeergelegenheid
- Soort parkeergelegenheid
- Openbaar parkeren en parkeervergunningen
Foto's 20
© 2001-2025 funda



















