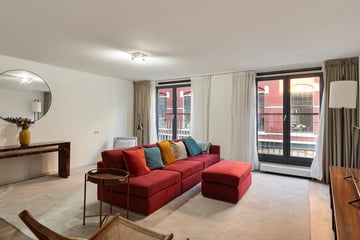
Grote Halstraat 302513 AX Den HaagKortenbos
Omschrijving
*Available for a maximum of 12 months*
Spacious and luxurious fully furnished 2-bedroom apartment with an energy label A+ and parking space in the city center of The Hague!
This beautiful apartment is excellent for city lovers when you walk out the door you can enjoy everything that the city has to offer in terms of shops, bars, restaurants, and plenty of entertainment. Public transport stops are around the corner in both the direction of the sea and Central Station. Exit roads can easily be accessed.
Layout:
Secured entrance at the ground floor, mailboxes, and intercom system. Elevator or stairs to the apartment on the first floor. From the hallway, you can access the large living and dining room with an open kitchen. Through the dining area, you can enter the terrace of approximately 10 square meters. The modern open kitchen is equipped with all necessary built-in appliances, like induction cooking, extractor hood, microwave oven, refrigerator/freezer, and dishwasher.
The two spacious bedrooms can be reached from the hallway. The master bedroom is equipped with a designer double bed and wardrobe. The second bedroom has a good sofa-bed and can also be used as a study. The bathroom is fitted with a spacious walk-in shower, and washbasin with mirror. Separate toilet with a small wash basin. Next to the bathroom is a laundry room with a washing machine.
Remarks:
- Available until the 30th of November 2025
- Luxury and high-end furniture, fully furnished apartment
- Rental price excludes the costs of utilities, TV & internet
- 2-month deposit
- Not suitable for pets
- Optional parking space for an additional €250,- a month
- Energy label A+
Kenmerken
Overdracht
- Huurprijs
- € 2.500 per maand (geen servicekosten)
- Waarborgsom
- € 5.000 eenmalig
- Huurovereenkomst
- Tijdelijke verhuur
- Aangeboden sinds
- Status
- Beschikbaar
- Aanvaarding
- In overleg
Bouw
- Soort appartement
- Galerijflat (appartement)
- Soort bouw
- Bestaande bouw
- Bouwjaar
- 2001
- Specifiek
- Gemeubileerd
Oppervlakten en inhoud
- Gebruiksoppervlakten
- Wonen
- 96 m²
- Externe bergruimte
- 3 m²
- Inhoud
- 250 m³
Indeling
- Aantal kamers
- 3 kamers (2 slaapkamers)
- Aantal badkamers
- 1 badkamer en 1 apart toilet
- Aantal woonlagen
- 1 woonlaag
- Gelegen op
- 1e woonlaag
Energie
- Energielabel
Buitenruimte
- Ligging
- In centrum
- Balkon/dakterras
- Balkon aanwezig
Foto's 20
© 2001-2025 funda



















