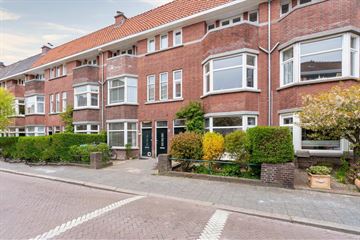
Weissenbruchstraat 3582596 GR Den HaagVan Hoytemastraat en omgeving
Verhuurd
Omschrijving
Te huur: Weissenbruchstraat 358
LIGHT AND PLEASANT GROUND FLOOR APARTMENT LARGE GARDEN, 3 BEDROOMS+ DEN/FAMILY ROOM.
The furniture as shown in the pictures do not belong to the property. Fixtures and fittings only.
Located in the sought-after cornerblock of Weissenbruchstraat and Van Hoytemastraat, near the border of Wassenaar, close to international organizations, foreign embassies, international schools, Close to Scheveningen Beach, and the beautiful Clingendael Park, Oosterbeek Park and Haagse Bos. Close to the shops at Van Hoytemaplein and Breitnerlaan, where you can find shops, deli’s and restaurants. Close to sought after sports clubs (soccer, tennis, hockey, rugby). Close to public library and public pool near Theresiastraat. Public transport is close and within five minutes you can reach the motorways to Amsterdam/Schiphol, Rotterdam or Utrecht.
Lay out: entrance hall, main hall, spacious and light living-/diningroom with woorden floors and mock fireplace, French doors opening up to spacious backyard/ patio, with a lot of sun from early midday to late afternoon, with shed. Modern open kitchen with induction electrical stove, microwave, 2nd microwave/combination oven,dishwasher, 2 spacious bedrooms with wardrobes, sharing a modern bathroom with bath/shower and washing-stand, Walk through closet, New sunny family room/den in annex with double skylight. 3rd bedroom is a newly added master bedroom with new modern bathroom with electric skylight, double washing-stand, walk in rain shower, toilet,
• A washingmachine and dryer are present, nicely built away in the hallway.
• Partly furnished.
• Owner takes care of large garden maintenance.
• Pets welcome.
• Available 1 August 2024 for a 2-year lease.
Partially furnished. Wooden floors in living room; PVC floors in bedrooms/hallway.
Living room = 4,4 x 4,3 + ,6 x 3,4= (18,92+20,4) = 39,3 m2
Bathroom 1= 2,5 x 1,8 = 4,5 m2
Bathroom 2= 2,3 x1,8 = 3,9 m2
Master bedroom= 3,8x 4,2= 15,96 m2
Bedroom 1= 3,5 x 4,5= 15,75 m2
Bedroom 2= 3,6 x 3,1= 11,16 m2
Kitchen = 2x 3,3=6,6 m2
Back garden 6,6 x 8,8 =58,08 m2
Front garden 1 (to the left)= 3,5 x 2,9= 10,15 m2
Voortuin 2 (to the right)= 3,5 x 3,65= 12,78 m2
The foregoing information has been carefully compiled by our office, among other things on the basis of the data made available to us by the lessor. However, no liability can be accepted by Estata Makelaars o.g. for any incomplete or inaccurate information, nor for the consequences thereof.
***Nederlands***
Bjjzonder aantrekkelijk parterre appartement met houten vloer in woonkamer en nieuwe PVC vloeren in slaapkamers/gangen, 3 slaapkamers, twee voortuintjes en een grote zonnige achtertuin in de gezellige Weissenbruchstraat. De woning ligt in het geliefde Benoordenhout in de buurt van winkels, restaurants, het centrum van Den Haag, strand, park en bos, dichtbij diverse internationale organisaties, ambassades en (internationale) scholen. Het strand van Scheveningen is op fietsafstand; Haagse Bos en Clingendael park op wandelafstand. Diverse sportverenigingen nabij (voetbal, tennis, hockey, rugby). Dicht bij openbaar vervoer en de snelwegen.
Het meubilair op de foto's hoort niet bij het gehuurde. De woning wordt gestoffeerd aangeboden.
Indeling:
Entree, hal, gang, W.C., ruime voorslaapkamer met inbouwkast, moderne badkamer met wastafelmeubel en ligbad/ regendouche, diepe gangkast, wasberging met wasmachine en droger, ruime lichte woon/eetkamer met open keuken met inbouwapparatuur (vaatwasser, koelkast, vriezer, magnetron, 2e combi oven/magnetron, 5pits inductiekookplaat), ,en openslaande tuindeuren naar ruime zonnige achtertuin met groot terras met middag en avondzon, ruime schuur/berging, slaapkamer achter met toegang tot de lichte tussenkamer/serre in annex die als studeer- of familie kamer gebruikt kan worden (2 skylights), walk-through-closet/kleedkamer (dressing room),
3e slaapkamer (master bedroom) met openslaande tuindeuren, eigen badkamer met dubbele wastafel, inloop-regendouche, W.C en elektrische skylight.
Details:
* in zeer goede staat
* overal dubbel glas
* 3 slaapkamers en 2 badkamers; uitbouw met familiekamer en master bedroom nieuw gerealiseerd zomer 2020
* zonnige voor- en achtertuin* woning heeft gunstige lichtinval en vrijer uitzicht door laagbouw aan overzijde straat.
* huisdieren toegestaan
Badkamer 1= 2,5 x 1,8 = 4,5 m2
Badkamer 2= 2,3 x1,8 = 3,9 m2
Master bedroom= 3,8x 4,2= 15,96 m2
Slaapkamer 1= 3,5 x 4,5= 15,75 m2
Slaapkamer 2= 3,6 x 3,1= 11,16 m2
Keuken= 2x 3,3=6,6 m2
Woonkamer= 4,4 x 4,3 + ,6 x 3,4= (18,92+20,4) = 39,3 m2
Tuin 6,6 x 8,8 =58,08 m2
Voortuin 1 (Links)= 3,5 x 2,9= 10,15 m2
Voortuin 2 (rechts)= 3,5 x 3,65= 12,78 m2
Deze informatie is door ons kantoor met de grootste zorg samengesteld onder andere aan de hand van de door de verhuurder aan ons ter beschikking gestelde gegevens. Door Estata wordt geen enkele aansprakelijkheid aanvaard voor enige onvolledigheid, onjuistheid of anderszins, dan wel de gevolgen daarvan.
Kenmerken
Overdracht
- Laatste huurprijs
- € 2.475 per maand (geen servicekosten)
- Waarborgsom
- € 2.475 eenmalig
- Huurovereenkomst
- Tijdelijke verhuur
- Status
- Verhuurd
Bouw
- Soort appartement
- Benedenwoning (appartement)
- Soort bouw
- Bestaande bouw
- Bouwperiode
- 1931-1944
- Specifiek
- Beschermd stads- of dorpsgezicht en gestoffeerd
Oppervlakten en inhoud
- Gebruiksoppervlakten
- Wonen
- 138 m²
- Inhoud
- 345 m³
Indeling
- Aantal kamers
- 5 kamers (3 slaapkamers)
- Aantal badkamers
- 2 badkamers en 1 apart toilet
- Badkamervoorzieningen
- Ligbad, 2 wastafelmeubels, douche, en toilet
- Aantal woonlagen
- 1 woonlaag
- Gelegen op
- Begane grond
Energie
- Energielabel
- Isolatie
- Dubbel glas
- Verwarming
- Cv-ketel
- Warm water
- Cv-ketel
- Cv-ketel
- Gas gestookt, eigendom
Buitenruimte
- Ligging
- In woonwijk
- Tuin
- Achtertuin en voortuin
Parkeergelegenheid
- Soort parkeergelegenheid
- Betaald parkeren en parkeervergunningen
Foto's 47
© 2001-2024 funda














































