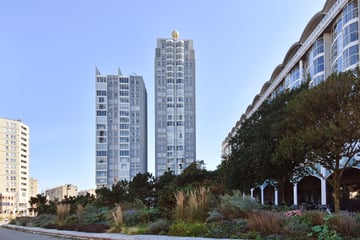
Zwolsestraat 9-K2587 TX Den HaagBelgisch Park
Verhuurd
Omschrijving
**For Rent: Luxury Apartment in Scheveningen - 275 m²**
Experience coastal living at its finest in this spacious 275 m² apartment in the heart of Scheveningen. This luxurious rental property features 4 generous bedrooms and 3 modern bathrooms, perfect for families or those who appreciate extra space. The brand-new SieMatic kitchen, fully equipped with state-of-the-art appliances, is a dream for any cooking enthusiast. Just a short walk from the beach, you can enjoy the fresh sea breeze and the vibrant atmosphere of the boulevard every day. The apartment also includes a dedicated parking space, adding to the convenience and comfort of your new home. Don't miss this rare opportunity to live in one of the most sought-after locations in the Netherlands. Contact us today to schedule a viewing!
The Plaza Leonardo Da Vinci complex, designed by Cees Dam & Partners Architects, is a very short walk from the beach and the sea. A first-class location in Scheveningen with the many beach pavilions and the boulevard on the coast. The Noordboulevard is the most beautiful part of the Scheveningen coast and has recently been redeveloped with good expansions of catering establishments. Across the street from the apartment is the covered Palace Promenade with a wide variety of shops, including a supermarket, a bakery and various restaurants. The center of The Hague can be reached within 10 minutes, public transport on the doorstep and also a convenient location in relation to arterial roads. All in all, this spacious apartment guarantees a 24/7 beach feeling with the vibrant atmosphere of the seaside resort while maintaining peace and privacy.
Layout: The apartment has its own entrance vestibule with front door. Hall with two storage cupboards. Huge and very impressive dining/living room (ca. 17.55 x 6.75) with 2 conservatories both enjoying panoramic views. July 2024 there will be a complete new kitchen installed with all new appliances as well. Spacious bedroom (ca. 3.68 x 5.13) with en-suite bathroom with bath, separate shower, washbasin, toilet and cupboards. 2nd bedroom (ca. 2.91 x 3.65) with en-suite bathroom with shower, washbasin and cupboards. Both bedrooms have stunning sea view. Guest toilet in hall. Door to hall of second wing with laundry room. Study (ca.3.21 x 3.16), toilet. Modern bathroom with bath, separate shower, washbasin and cupboards. Very spacious and luxurious master bedroom (ca. 6.70 x 5.13) with wardrobe and sea view. Last - but certainly not least - a real Sauna!! Just what you need after a hard day's work.
- Elevator and caretaker
- Alarm installation and video telephone
- Available directly
- Possibility for a second parking place (additional costs)
Kenmerken
Overdracht
- Laatste huurprijs
- € 4.500 per maand (geen servicekosten)
- Waarborgsom
- € 4.500 eenmalig
- Huurovereenkomst
- Onbepaalde tijd
- Status
- Verhuurd
Bouw
- Soort appartement
- Bovenwoning (appartement)
- Soort bouw
- Bestaande bouw
- Bouwjaar
- 1994
- Toegankelijkheid
- Toegankelijk voor mensen met een beperking en toegankelijk voor ouderen
- Specifiek
- Gestoffeerd
Oppervlakten en inhoud
- Gebruiksoppervlakten
- Wonen
- 275 m²
- Overige inpandige ruimte
- 6 m²
- Inhoud
- 869 m³
Indeling
- Aantal kamers
- 5 kamers (4 slaapkamers)
- Aantal badkamers
- 3 badkamers en 1 apart toilet
- Badkamervoorzieningen
- Sauna, 3 douches, 2 ligbaden, toilet, en 3 wastafels
- Aantal woonlagen
- 1 woonlaag
- Gelegen op
- 9e woonlaag
- Voorzieningen
- Alarminstallatie, lift, mechanische ventilatie, sauna, en TV kabel
Energie
- Energielabel
- Isolatie
- Dubbel glas
- Verwarming
- Cv-ketel
- Warm water
- Cv-ketel
- Cv-ketel
- Gas gestookt combiketel uit 2022, eigendom
Buitenruimte
- Ligging
- Vrij uitzicht en zeezicht
Bergruimte
- Schuur/berging
- Inpandig
Garage
- Soort garage
- Inpandig
- Capaciteit
- 2 auto's
Parkeergelegenheid
- Soort parkeergelegenheid
- Betaald parkeren en parkeervergunningen
Foto's 60
© 2001-2025 funda



























































