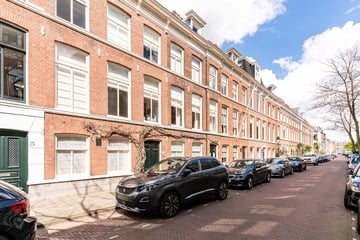Dit huis op funda: https://www.funda.nl/detail/huur/den-haag/huis-celebesstraat-19/43731311/

Celebesstraat 192585 TB Den HaagArchipelbuurt
Omschrijving
Sfeervol 6 kamer herenhuis van ca. 200m² op een uitstekende locatie in de populaire Archipelbuurt, op loopafstand van de gezellige winkels van de Bankastraat en nabij diverse openbaar vervoermogelijkheden. Het strand en het centrum van de stad liggen op fietsafstand.
Indeling:
Begane grond: Entree. Vestibule met marmerenvloer, Ruime hal, gang, woon-/eetkamer met open keuken. Via openslaande deuren naar de zonnige achtertuin met een overdekt terras en gelegen op het Westen. In de tuin bevindt zich een tuinhuisje met plaats voor 3 fietsen.
1e etage:
Overloop. W.C., riante en zeer lichte woonkamer met sfeervolle schouw met open haard. Via openslaande deuren toegang tot het schitterende zonneterras, gelegen op het Westen.
2e etage:
Overloop. Ruime achterslaapkamer, badkamer met ligbad en W.C. Voorzijkamer en ruime voorslaapkamer.
3e etage:
Overloop, voorslaapkamer, 2e badkamer met douche en W.C.
Details:
- Beschikbaar tot augustus 2027
- Huurprijs € 3.350,- excl. g/w/e/tv&internet
- Energielabel C
- Geen Huisvestingsvergunning vereist
- Geen delers
- Virtuele bezichtigingen mogelijk via Whatsapp of FaceTime
De meubels op de foto horen niet bij het huis. De woning wordt gestoffeerd verhuurd.
Deze informatie is door ons kantoor met de grootste zorg samengesteld onder andere aan de hand van de door de verhuurder aan ons ter beschikking gestelde gegevens. Door Estata wordt geen enkele aansprakelijkheid aanvaard voor enige onvolledigheid, onjuistheid of anderszins, dan wel de gevolgen daarvan.
***********************************************************************************************
N.B. THE FURNITURE SHOWN IN THE PHOTOS IS NOT INCLUDED IN THE INVENTORY. THE HOUSE IS OFFERED WITH FIXTURES AND FITTINGS ONLY.
Four-storey classic townhouse with 4 bedrooms and 2 bathrooms in the prestigious Archipel neighbourhood. The location is ideal – within walking distance of the charming Bankastraat shopping district and the Scheveningse Bosjes park with a fantastic children’s playground – but also just a short bike ride from schools, sports facilities, the city centre, and the beach. There is plenty of public transportation nearby and the entrance to the motorway is only a few minutes’ drive.
Layout:
Ground floor: Past the entrance at street level is a marble vestibule and a good-sized hallway leading to a living/dining area and the open kitchen. Double French doors at the back open to the sunny, west-facing garden with a covered terrace. In the garden there is a shed with space for 3 bikes. Some gardentools are available.
The first floor has a landing, w.c., and a huge bright living room with a gorgeous mantel surrounding a wood-burning fireplace. There are also French doors to a beautiful sunny terrace on this level.
The 2nd floor comprises a landing, 3 bedrooms, and a bathroom with bath and w.c.
On the top floor is a landing, the 4th bedroom, and a second bathroom with shower and w.c.
This delightful, bright family home with a “C” energy efficiency rating is available by mutual agreement.
Details:
- Available until August 2027
- Rental price € 3.350,- excl. g/w/tv&internet
- Energy label C
- No housing permit required
- No sharers
- Virtual viewings possible via Whatsapp or FaceTime
The foregoing information has been carefully compiled by our office, among other things on the basis of the data made available to us by the lessor. However, no liability can be accepted by Estata Makelaars o.g. for any incomplete or inaccurate information, nor for the consequences thereof.
Kenmerken
Overdracht
- Huurprijs
- € 3.350 per maand (geen servicekosten)
- Waarborgsom
- € 3.350 eenmalig
- Oorspronkelijke huurprijs
- € 3.250 per maand (geen servicekosten)
- Huurovereenkomst
- Tijdelijke verhuur
- Aangeboden sinds
- Status
- Beschikbaar
- Aanvaarding
- In overleg
Bouw
- Soort woonhuis
- Herenhuis, tussenwoning
- Soort bouw
- Bestaande bouw
- Bouwjaar
- Voor 1906
- Specifiek
- Beschermd stads- of dorpsgezicht
Oppervlakten en inhoud
- Gebruiksoppervlakten
- Wonen
- 203 m²
- Overige inpandige ruimte
- 1 m²
- Gebouwgebonden buitenruimte
- 14 m²
- Inhoud
- 750 m³
Indeling
- Aantal kamers
- 7 kamers (4 slaapkamers)
- Aantal badkamers
- 2 badkamers en 1 apart toilet
- Badkamervoorzieningen
- Ligbad, 2 toiletten, douche, en wastafel
- Aantal woonlagen
- 4 woonlagen
Energie
- Energielabel
- Isolatie
- Dakisolatie en gedeeltelijk dubbel glas
- Verwarming
- Cv-ketel
- Warm water
- Cv-ketel
- Cv-ketel
- HR-107 (gas gestookt combiketel, eigendom)
Buitenruimte
- Ligging
- Aan rustige weg en in woonwijk
- Tuin
- Achtertuin
- Balkon/dakterras
- Balkon aanwezig
Parkeergelegenheid
- Soort parkeergelegenheid
- Betaald parkeren en parkeervergunningen
Foto's 33
© 2001-2025 funda
































