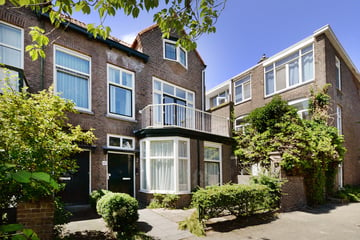Dit huis op funda: https://www.funda.nl/detail/huur/den-haag/huis-eikstraat-40/43720840/

Eikstraat 402565 MZ Den HaagBomenbuurt
Omschrijving
EIKSTRAAT 40, 2565 MZ DEN HAAG
ATTRACTIVE 4 BEDROOM FAMILYHOME IN CHILD FRIENDLY AREA WITH ENCLOSED GARDEN FACING SOUTH.
Spacious, family home with 4 bedrooms and enclosed back garden. Located near the charming Thomsonplein, within walking distance of shops and public transport (including Randstadrail light railway line). Beach and city centre are within easy cycling distance.
LAY OUT
Front garden, entrance, hall with wardrobe, modern toilet with washbasin, access to basement (ca, 3,40/2,37).
Large living/ding room (ca. 12,41/3,70) with beautiful wooden floor, new modern kitchen ca. 3,75/2,47 with 4-burner gas hob with oven/microwave, dishwasher, refrigerator and freezer. Back garden (ca. 10,23/5,56) facing South.
1st FLOOR
Landing, modern toilet, bedroom (back) (ca. 5,35/2,90) with access balcony, front bedroom ( ca. 4,55/3,24) with acces to front balcony,
New modern bathroom with bath, shower and place for washer/dryer. 3rd small study/bedroom at the front.
2ND FLOOR
Large open bedroom (ca. 5,14/5,05), small kitchenette ( cooking and fridge), 2nd bathroom with shower and toilet.
No commission if rented through listing agent.
The foregoing information has been carefully compiled by our office, among other things on the basis of the data made available to us by the lessor. However, no liability can be accepted by Estata Makelaars o.g. for any incomplete or inaccurate information, nor for the consequences thereof.
Kenmerken
Overdracht
- Huurprijs
- € 2.950 per maand (geen servicekosten)
- Waarborgsom
- € 2.950 eenmalig
- Huurovereenkomst
- Onbepaalde tijd
- Aangeboden sinds
- Status
- Beschikbaar
- Aanvaarding
- Per direct beschikbaar
Bouw
- Soort woonhuis
- Herenhuis, halfvrijstaande woning
- Soort bouw
- Bestaande bouw
- Bouwperiode
- 1906-1930
- Specifiek
- Gestoffeerd
- Keurmerken
- Politiekeurmerk
Oppervlakten en inhoud
- Gebruiksoppervlakten
- Wonen
- 151 m²
- Overige inpandige ruimte
- 8 m²
- Gebouwgebonden buitenruimte
- 11 m²
- Inhoud
- 461 m³
Indeling
- Aantal kamers
- 6 kamers (4 slaapkamers)
- Aantal badkamers
- 2 badkamers en 2 aparte toiletten
- Badkamervoorzieningen
- 2 douches, ligbad, 2 wastafelmeubels, en toilet
- Aantal woonlagen
- 3 woonlagen
- Voorzieningen
- TV kabel
Energie
- Energielabel
- Isolatie
- Dakisolatie, dubbel glas, muurisolatie, vloerisolatie en volledig geïsoleerd
- Verwarming
- Cv-ketel
- Warm water
- Cv-ketel en zonnecollectoren
- Cv-ketel
- Eigendom
Buitenruimte
- Ligging
- Aan rustige weg en in woonwijk
- Tuin
- Achtertuin en voortuin
- Achtertuin
- 57 m² (10,23 meter diep en 5,56 meter breed)
- Ligging tuin
- Gelegen op het zuiden
- Balkon/dakterras
- Balkon aanwezig
Bergruimte
- Schuur/berging
- Vrijstaande houten berging
Parkeergelegenheid
- Soort parkeergelegenheid
- Parkeervergunningen
Foto's 32
© 2001-2024 funda































