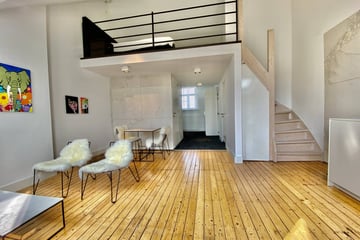
Wilhelminasingel 82-D6221 BL MaastrichtWyck
Omschrijving
VERY COOL DESIGN APARTMENT (approx. 70 m², no upstairs neighbors) with balcony, HIGH SEALING, DESIGNED AND FURNISHED BY ARCHITECT.
THIS APARTMENT IS LOCATED IN ONE OF THE HOTSPOT STREETS OF MAASTRICHT.
In this neighborhood Wyck there are many cool restaurants, bars etc., and a 3-minute walk to the station.
This apartment has recently been completely renovated with a high quality finish and very special marble. Living room with sitting area, dining area, LCD TV, curtains, Bose sound docking station, Swedish design furniture and balcony. There also is an area that you can use as your home office.
Design kitchen with, among other things, a dishwasher, induction hob, fridge / freezer and air extraction).
Bathroom entirely made of exclusive white marble with a sink, floor-heating and “rain-shower”, separate toilet made of black marble with floor-heating. Office space with luxury desk and
Bedroom with box-spring king sized bed.
- Ring door-intercom with camera Wi-Fi connection to your smartphone.
- PRIVATE STORAGE ROOM in the cellar.
- Shared use of washing machine and dryer (cellar).
- Staircase completely constructed with white marble and design lighting.
- Possibility of parking permit in front of your house (25 euro p/m).
Rental price 1.495 euro p.m. (excluding 220 euro p.m. for water, electricity, heating and Wi-Fi internet use).
Available: Feb 1st
Security deposit: 2.000
This information has been compiled by us with the necessary care. On our part, however, no liability is accepted for any incompleteness, inaccuracy or otherwise, or the consequences thereof. All specified sizes and surfaces are indicative.
Kenmerken
Overdracht
- Huurprijs
- € 1.495 per maand (exclusief servicekosten à € 220,00 /mnd)
- Waarborgsom
- € 2.000 eenmalig
- Huurovereenkomst
- Onbepaalde tijd
- Aangeboden sinds
- Status
- Beschikbaar
- Aanvaarding
- Beschikbaar per 01-02-2025
Bouw
- Soort appartement
- Bovenwoning (appartement)
- Soort bouw
- Bestaande bouw
- Bouwjaar
- 1895
- Specifiek
- Gemeubileerd
Oppervlakten en inhoud
- Gebruiksoppervlakten
- Wonen
- 70 m²
- Inhoud
- 280 m³
Indeling
- Aantal kamers
- 2 kamers (1 slaapkamer)
- Aantal badkamers
- 1 badkamer en 1 apart toilet
- Badkamervoorzieningen
- Douche, vloerverwarming, wastafel, en wastafelmeubel
- Aantal woonlagen
- 2 woonlagen
- Gelegen op
- 4e woonlaag
Energie
- Energielabel
- Isolatie
- Volledig geïsoleerd
- Verwarming
- Cv-ketel
- Warm water
- Cv-ketel
- Cv-ketel
- Gas gestookt combiketel
Buitenruimte
- Ligging
- In centrum
- Balkon/dakterras
- Balkon aanwezig
Parkeergelegenheid
- Soort parkeergelegenheid
- Openbaar parkeren en parkeervergunningen
Foto's 14
© 2001-2024 funda













