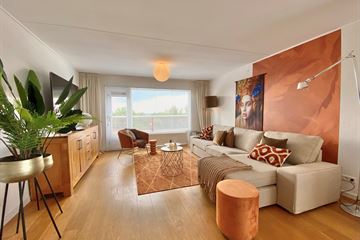
Dr. Willem Dreesweg 5261188 LG AmstelveenHemellichamenbuurt
Verhuurd
Omschrijving
For Rent this top floor apartment close to the Japanese kindergarden, International School ( ISA ) and the Amsterdam forest.
The apartment has an open kitchen with all new appliances, a nice living room with wooden floors, a large balcony on the South, and a toilet with bidet.
Public transport such as metroline 25 (to WTC and Amsterdam centre) and busses to Schiphol airport are in front of the building.
Location: Amstelveen Middenhoven
In the seventies and eighties both Middenhoven was built as a residential family neighbourhood in a very green area.
There is a lot of green in the neighbourhood there and the water courses are accompanied by strips of grass, shrubs, trees and paths.
Middenhoven has a centrally located neighbourhood park named park Middenhoven, and a small shopping mall also named shopping mall Middenhoven. There are also plenty of playgrounds for kids.
The International School is within biking distance.
Public transportation
Metroline 25 as well as good bus services
Ring road connections to: A9, A2, A10 and A4
Conditions:
NO SHARING
Quoted rental price is exclusive of Utilities (gas, water, electricity, tv and internet)
Tenancy agreements subject to owner’s consent
A copy of the energy certificate will be provided to the tenant.
This property may be rented by a tenant with their own temporarily paid income from work but unfortunately not via guarantee of someone who will not live in the house themselves.
For more information about this property or about our total portfolio call our office or visit our website. Our team of specialists will be happy to assist you.
Kenmerken
Overdracht
- Laatste huurprijs
- € 2.100 per maand (geen servicekosten)
- Waarborgsom
- € 4.100 eenmalig
- Huurovereenkomst
- Onbepaalde tijd
- Status
- Verhuurd
Bouw
- Soort appartement
- Portiekwoning (corridorflat)
- Soort bouw
- Bestaande bouw
- Bouwperiode
- 1981-1990
- Specifiek
- Gemeubileerd
Oppervlakten en inhoud
- Gebruiksoppervlakten
- Wonen
- 100 m²
- Inhoud
- 300 m³
Indeling
- Aantal kamers
- 3 kamers (2 slaapkamers)
- Aantal badkamers
- 1 badkamer en 1 apart toilet
- Badkamervoorzieningen
- Ligbad, toilet, wastafel, en wastafelmeubel
- Aantal woonlagen
- 1 woonlaag
- Voorzieningen
- Lift
Energie
- Energielabel
- Niet beschikbaar
- Isolatie
- Dubbel glas
- Verwarming
- Cv-ketel
- Warm water
- Cv-ketel
- Cv-ketel
- Gas gestookt combiketel, eigendom
Buitenruimte
- Balkon/dakterras
- Balkon aanwezig
Bergruimte
- Schuur/berging
- Box
Parkeergelegenheid
- Soort parkeergelegenheid
- Openbaar parkeren
Foto's 29
© 2001-2024 funda




























