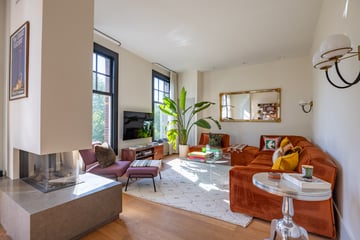
Saxen-Weimarlaan 44-31075 CD AmsterdamWillemsparkbuurt-Noord
Verhuurd
Omschrijving
Charming and bright apartment of approximately 151 m2 in the popular Willemsparkbuurt in Oud-Zuid.
The Saxen Weimarlaan is one of the most desirable avenues in the chic neighbourhood of Oud-Zuid, a side street of the Koninginneweg, a stone's throw from the Vondelpark.
This pleasant apartment is completely and luxuriously renovated. The apartment has very high ceilings, a gas fireplace, many windows and therefore fantastic light. Throughout the apartment is a beautiful oak floor.
LAY-OUT:
SECOND FLOOR:
Entrance of the house on the second floor.
THIRD FLOOR:
Spacious hall with access to all rooms.
The spacious living room is reached via double steel doors. What is striking are the high ceilings and the many windows on both sides, which provide a lot of light.
The living room is wonderfully spacious and has a separate sitting and dining area. The seating area is located at the front and has a gas fireplace and a balcony, where you can enjoy the morning sun.
The luxurious and modern kitchen is located at the rear and has a cooking/sink island with bar area. The kitchen has various built-in Siemens appliances, teppanyaki plate, wok burner, a steam oven, a combination oven, refrigerator, freezer, dishwasher and a Quooker tap. Followed by a lovely balcony facing west.
Back in the hallway you will find a spacious storage room/wardrobe and a toilet. At the rear you will find a bedroom with a bathroom with spacious shower and a wall mirror with sink.
FOURTH FLOOR:
Beautiful wide staircase with lots of daylight through a large skylight.
Spacious landing with access to 2 bedrooms and a bathroom. The spacious master bedroom has a fitted wardrobe, with built-in Samsung Frame TV, and gives access to the spacious roof terrace.
The modern bathroom is located in the middle of the floor and is made of marble. The bathroom has underfloor heating, spacious walk-in shower, bath, 2nd toilet and a modern double washbasin with mirrored wall cabinets.
There is a storage room with connection for the washer/dryer and the central heating system.
The private roof terrace can be reached via the master bedroom or via the landing, is beautifully landscaped with outdoor seating and has an outside tap and electricity.
LOCATION:
The house is very centrally located in the beautiful part of Oud-zuid, offering a lot of privacy and tranquility. At the Amstelveenseweg and Stadionweg you can find shops for daily groceries in addition to various specialty shops. You can enjoy exclusive shopping in the slightly further away Cornelis Schuytstraat, the P.C. Hooftstraat or Beethovenstraat. The neighborhood itself offers a diversity of restaurants, (lunch) cafes, museums, schools and childcare. The center is within cycling distance, as is the bustling Pijp or the pleasant Hoofddorppleinbuurt.
ACCESSIBILITY:
Public transport by tram or bus (including lines 1, 2, 16 and Schiphol Airport Bus 397) are within walking distance. By car it is a few minutes' drive to the A10 ring road and residents can park through a permit system (for information go to the website of the Municipality of Amsterdam).
SPECIFICS:
- Unfurnished (some items of the furniture can be left)
- Living area 151 m2;
- Very close to the Vondelpark;
- Balcony at the front and back;
- Spacious roof terrace on the west;
- Tranquility, privacy and security;
- High level of finish;
- Pets are not allowed
- Not suitable to share
- Deposit is two month's rent
This information has been compiled by us with the necessary care. However, no liability is accepted on our part for any incompleteness, inaccuracy or otherwise, or the consequences thereof. All specified sizes and surfaces are indicative. The NVM conditions apply.
Kenmerken
Overdracht
- Laatste huurprijs
- € 5.200 per maand (geen servicekosten)
- Waarborgsom
- € 10.400 eenmalig
- Huurovereenkomst
- Tijdelijke verhuur
- Status
- Verhuurd
Bouw
- Soort appartement
- Bovenwoning (appartement)
- Soort bouw
- Bestaande bouw
- Bouwjaar
- 1911
- Specifiek
- Gestoffeerd
Oppervlakten en inhoud
- Gebruiksoppervlakten
- Wonen
- 151 m²
- Gebouwgebonden buitenruimte
- 45 m²
- Inhoud
- 522 m³
Indeling
- Aantal kamers
- 4 kamers (3 slaapkamers)
- Aantal badkamers
- 2 badkamers en 1 apart toilet
- Badkamervoorzieningen
- Douche, wastafel, 2 wastafelmeubels, bidet, ligbad, toilet, en vloerverwarming
- Aantal woonlagen
- 2 woonlagen
- Gelegen op
- 3e woonlaag
- Voorzieningen
- Alarminstallatie, mechanische ventilatie, en TV kabel
Energie
- Energielabel
- Isolatie
- Dubbel glas
- Verwarming
- Cv-ketel
- Warm water
- Cv-ketel
- Cv-ketel
- Gas gestookt combiketel, eigendom
Buitenruimte
- Ligging
- Aan park, aan rustige weg en in woonwijk
- Balkon/dakterras
- Dakterras aanwezig en balkon aanwezig
Parkeergelegenheid
- Soort parkeergelegenheid
- Betaald parkeren, openbaar parkeren en parkeervergunningen
Foto's 64
© 2001-2025 funda































































