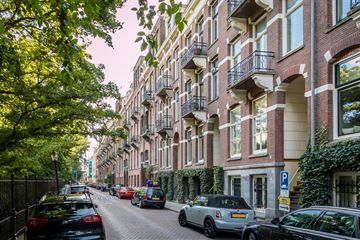
Vossiusstraat 37--2 + 31071 AH AmsterdamP.C. Hooftbuurt
Verhuurd
Omschrijving
AVAILABLE IN DECEMBER
Completely luxurious renovated upper house with a beautiful sunny roofterrace and 4 bedrooms overlooking the famous Vondelpark, in the Old-South area on the border of the city centre and the canals of Amsterdam. The apartment has a great view of the park. The apartment is completely renovated several years ago and has new window frames, double glazing, new herringbone flooring, new kitchen with appliances, new bathroom, new plasterwork and paintwork and custom-made curtains.
LAYOUT
Communal renovated staircase. Entrance of the apartment on the second floor. Spacious and very bright en-suite livingroom with high ceilings and beautiful details. Double doors to the sunny balcony at the back with a view of the Amsterdam gardens and a small balcony at the front overlooking the park. Brand new separate kitchen with built-in appliances. Spare room which is ideal for a study. Separate toilet. Staircase to the third floor where you'll have 3 bedrooms, another balcony facing South. A luxurious bathroom with a separate bathtub, shower and double sinks. Separate toilet. Staircase to the beautiful roofterrace overlooking the park, the Rijksmuseum and basically the city of Amsterdam.
LOCATION
On one of the best locations of Amsterdam overlooking the Vondelpark. The Vossiusstraat is a high-end street between the exclusive shopping street P.C. Hooftstraat and the Vondelpark. Also on walking distance of the city centre and the canals.
Because of the central location you have lots of good restaurants, shops, theaters, museums and public transportation possibilities on walking distance.
Rental price € 5.500,- excl. g/w/e/internet and tv
Security deposit: 2 months rent
Kenmerken
Overdracht
- Laatste huurprijs
- € 5.500 per maand (geen servicekosten)
- Waarborgsom
- € 11.000 eenmalig
- Huurovereenkomst
- Onbepaalde tijd
- Status
- Verhuurd
Bouw
- Soort appartement
- Bovenwoning (appartement)
- Soort bouw
- Bestaande bouw
- Bouwjaar
- Voor 1906
- Specifiek
- Gestoffeerd
- Soort dak
- Plat dak bedekt met bitumineuze dakbedekking
Oppervlakten en inhoud
- Gebruiksoppervlakten
- Wonen
- 180 m²
- Gebouwgebonden buitenruimte
- 41 m²
- Inhoud
- 694 m³
Indeling
- Aantal kamers
- 6 kamers (4 slaapkamers)
- Aantal badkamers
- 1 apart toilet
- Aantal woonlagen
- 3 woonlagen
- Gelegen op
- 2e woonlaag
- Voorzieningen
- Mechanische ventilatie en TV kabel
Energie
- Energielabel
- Verwarming
- Cv-ketel
- Warm water
- Cv-ketel
- Cv-ketel
- Gas gestookt combiketel, eigendom
Buitenruimte
- Ligging
- Aan park en in centrum
- Tuin
- Zonneterras
- Zonneterras
- 25 m² (5,00 meter diep en 5,00 meter breed)
Parkeergelegenheid
- Soort parkeergelegenheid
- Betaald parkeren
Foto's 32
© 2001-2024 funda































