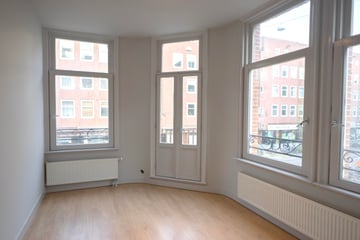
Witte de Withstraat 125-31057 XR AmsterdamFilips van Almondekwartier
Verhuurd
Omschrijving
Stunning 4-bedroom apartment of 80 sq.m, with 2 balconies. The apartment is 'unfurnished' and all furniture you see in the video will be removed before the end of the month by the tenants. Available from the 1st of February 2024. Home-sharing is allowed for a maximum of 3 people and students are welcome with guarantors. The apartment consists of an official home-sharing license for 3 people. The gross yearly income requirement is 155 K. Pets in consultation.
LIVING ROOM AND KITCHEN
- Double glazed windows
- Wooden floor
- Ceiling lights
- Central heating
- Kitchen equipped with drawers and cabinets
- 4 ring gas stove with oven
- Integrated extractor fan
- Integrated fridge
BEDROOM ONE
- Double glazed windows
- Wooden floor
- Ceiling lights
- Central heating
- Access to balcony
BEDROOM TWO
- Double glazed windows
- Wooden floor
- Ceiling lights
- Central heating
BEDROOM THREE
- Double glazed windows
- Wooden floor
- Ceiling lights
- Central heating
- Access to balcony
- Sink
BEDROOM FOUR
- Double glazed windows
- Wooden floor
- Ceiling lights
- Central heating
- Sink
BATHROOM
- Walk-in shower
- Bath
- Thermostatic shower control
- Tiled floors and walls
- Bathroom mirror
- Sink
TOILET
- Toilet
- sink
RENTAL INFORMATION
Deposit: 2 months rent
Utilities: excluded
Contract: maximum 2 years \[type B\]
Available: 1st of February 2024
Registration: max. 3 persons
?Home-sharing: allowed
Students: allowed
Pets: allowed on request
Disclaimer: We do not accept any liability for incompleteness, inaccuracy of the advertisement or any consequences that it may result. All specified sizes are indicative.
Kenmerken
Overdracht
- Laatste huurprijs
- € 3.750 per maand (geen servicekosten)
- Waarborgsom
- € 7.500 eenmalig
- Huurovereenkomst
- Tijdelijke verhuur
- Status
- Verhuurd
Bouw
- Soort appartement
- Bovenwoning (appartement)
- Soort bouw
- Bestaande bouw
- Bouwjaar
- 1913
- Specifiek
- Gestoffeerd
Oppervlakten en inhoud
- Gebruiksoppervlakten
- Wonen
- 80 m²
- Gebouwgebonden buitenruimte
- 3 m²
- Inhoud
- 250 m³
Indeling
- Aantal kamers
- 5 kamers (4 slaapkamers)
- Aantal badkamers
- 1 badkamer en 1 apart toilet
- Badkamervoorzieningen
- Dubbele wastafel, inloopdouche, en ligbad
- Aantal woonlagen
- 1 woonlaag
- Gelegen op
- 3e woonlaag
Energie
- Energielabel
Buitenruimte
- Balkon/dakterras
- Balkon aanwezig
Parkeergelegenheid
- Soort parkeergelegenheid
- Betaald parkeren
VvE checklist
- Inschrijving KvK
- Nee
- Jaarlijkse vergadering
- Nee
- Periodieke bijdrage
- Nee
- Reservefonds aanwezig
- Nee
- Onderhoudsplan
- Nee
- Opstalverzekering
- Nee
Foto's 16
© 2001-2025 funda















