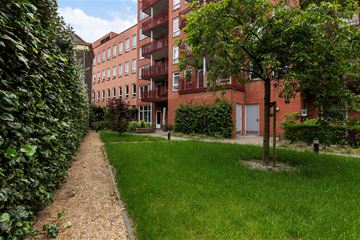
Muzenstraat 902511 WB Den HaagUilebomen
Verhuurd
Omschrijving
IN THE HEART OF THE HAGUE A LUXURIOUS 3 ROOM APARTMENT ON THE 2ND FLOOR WITH BALCONY AND PRIVATE STORAGE IN THE BUILDING. "DE RESIDENT" PROJECT, COMPLETED IN 2001, IS A STONE’S THROW FROM CENTRAL STATION AND WITHIN WALKING DISTANCE OF THE VIBRANT CITY LIFE OF THE HAGUE, WITH SHOPS, THEATRES, CINEMAS AND RESTAURANTS.
LAYOUT:
Entrance to the 2nd floor apartment via the elevator. The property consists of a hall with videophone system, a toilet with small sink, a very spacious and light dual aspect living /dining room with a door to a sunny balcony. Modern semi-open kitchen (renovated in 2022) with new appliances induction hob, oven, dishwasher and fridge freezer) and a double sink. Off the hallway, there is a utility room with a washer dryer combination and ample storage space. The hallway also gives access to 2 good sized bedrooms (one with extensive closet space) and a modern bathroom (renovated in 2020) with a walk-in shower, bathtub, radiator and washbasin with vanity unit. Window treatments provided throughout.
The apartment has a private storage room on the ground floor. The ground floor leads to a private communal garden, which is only accessible to the residents of the surrounding apartments.
The apartment is nicely finished and ready to move in!
ADDITIONAL INFORMATION;
- Rental price excludes utilities
- Unfurnished
- The entire apartment is double glazed; energy level A
- Laminate floors throughout, except for the bathroom, toilet and laundry room which are tiled.
- Possibility to rent parking space in a nearby underground car park
- Private storage unit on the ground floor
- Available mid-July
- Deposit: 1 month of rent
- Rental period minimum 12 months, maximum 24 months
- Not suitable for sharers or students
- No pets
Kenmerken
Overdracht
- Laatste huurprijs
- € 2.250 per maand (geen servicekosten)
- Waarborgsom
- € 2.250 eenmalig
- Huurovereenkomst
- Onbepaalde tijd
- Status
- Verhuurd
Bouw
- Soort appartement
- Portiekflat (appartement)
- Soort bouw
- Bestaande bouw
- Bouwjaar
- 2001
Oppervlakten en inhoud
- Gebruiksoppervlakten
- Wonen
- 105 m²
- Gebouwgebonden buitenruimte
- 9 m²
- Externe bergruimte
- 3 m²
- Inhoud
- 315 m³
Indeling
- Aantal kamers
- 3 kamers (2 slaapkamers)
- Aantal badkamers
- 1 badkamer en 1 apart toilet
- Badkamervoorzieningen
- Douche, ligbad, en wastafel
- Aantal woonlagen
- 1 woonlaag
- Gelegen op
- 3e woonlaag
- Voorzieningen
- Lift en TV kabel
Energie
- Energielabel
- Isolatie
- Volledig geïsoleerd
- Verwarming
- Stadsverwarming
- Warm water
- Cv-ketel
Kadastrale gegevens
- DEN HAAG G 5131
- Kadastrale kaart
- Eigendomssituatie
- Volle eigendom
Buitenruimte
- Ligging
- In centrum
- Balkon/dakterras
- Balkon aanwezig
Bergruimte
- Schuur/berging
- Inpandig
- Voorzieningen
- Elektra
Parkeergelegenheid
- Soort parkeergelegenheid
- Betaald parkeren
Foto's 21
© 2001-2025 funda




















