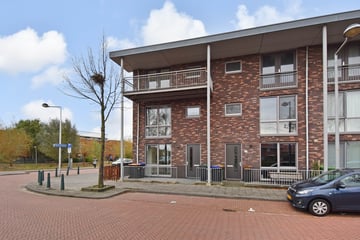
Aristoteleslaan 672493 ZN Den HaagDe Lanen
Verhuurd
Omschrijving
PARTLY FURNISHED 3 - BEDROOM FAMILY HOUSE ON WALKING DISTANCE TO THE BRITISH SCHOOL LEIDSCHENVEEN CAMPUS.
This corner house is well maintained, light and centrally located, on walking distance to the British School and in proximity of shops, sports facilities, playgrounds and recreational areas. Highways to A4, A12 and A13, public transport and train station Ypenburg.
Layout:
Entrance hall with guest toilet and wardrobe. Living/dining room with a tiled floor with floor heating that gives a cozy atmosphere and is easy to maintain. The modern open plan kitchen is equipped with all appliances; microwave, dishwasher, fridge/freezer, 5 burner cooktop, extraction hood and sufficient cupboard space. A good-sized patio with back entrance and shed to store bicycles.
Stairs to the second level with spacious landing and 2 bedrooms with laminate flooring. Bathroom with separate shower, bathtub, toilet, washbasin with vanity unit and designer radiator.
Stairs to the top floor, landing with access to the laundry/utility room with washing machine and dryer and sufficient storage space. Spacious bedroom with French doors to the (covered) balcony at the front of the house.
In conclusion, this family home at the Aristoteleslaan 67 with its prime location, modern amenities, and family-friendly design, checks all the boxes for a comfortable and convenient living experience.
Good to know:
Throughout the second level and top floor, laminate flooring.
Shed for storage and bikes in the garden
Utility room with washing amchine and dryer
Child friendly neighborhood
Street parking, next to a public EV charger spot
Double glazed
Energy label: A
Deposit: one month rent, to be paid upfront.
Maximum rental period; 24 months
Excluding own use of utilities, gas-water-electricity and internet.
Kenmerken
Overdracht
- Laatste huurprijs
- € 2.500 per maand (geen servicekosten)
- Waarborgsom
- € 2.500 eenmalig
- Huurovereenkomst
- Onbepaalde tijd
- Status
- Verhuurd
Bouw
- Soort woonhuis
- Eengezinswoning, hoekwoning
- Soort bouw
- Bestaande bouw
- Bouwperiode
- 2001-2010
- Specifiek
- Gestoffeerd
Oppervlakten en inhoud
- Gebruiksoppervlakten
- Wonen
- 128 m²
- Gebouwgebonden buitenruimte
- 10 m²
- Externe bergruimte
- 5 m²
- Inhoud
- 469 m³
Indeling
- Aantal kamers
- 4 kamers (3 slaapkamers)
- Aantal badkamers
- 1 badkamer en 1 apart toilet
- Badkamervoorzieningen
- Douche, ligbad, toilet, en wastafel
- Aantal woonlagen
- 3 woonlagen
- Voorzieningen
- Mechanische ventilatie en TV kabel
Energie
- Energielabel
- Isolatie
- Dubbel glas
- Verwarming
- Cv-ketel
- Warm water
- Cv-ketel
- Cv-ketel
- Gas gestookt combiketel
Buitenruimte
- Ligging
- Aan rustige weg en in woonwijk
- Tuin
- Achtertuin en voortuin
- Achtertuin
- 68 m² (10,00 meter diep en 6,75 meter breed)
- Ligging tuin
- Gelegen op het zuidoosten bereikbaar via achterom
- Balkon/dakterras
- Balkon aanwezig
Bergruimte
- Schuur/berging
- Vrijstaande houten berging
Parkeergelegenheid
- Soort parkeergelegenheid
- Openbaar parkeren
Foto's 48
© 2001-2024 funda















































