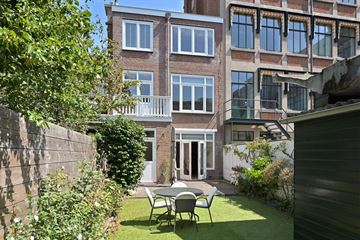
Burnierstraat 222596 HW Den HaagWaalsdorp
Verhuurd
Omschrijving
Fabulous family home with 5 bedrooms and two bathrooms.
The house is located at a quiet street in Benoordenhout and has a sunny back garden.
With a variaty of shops and restaurants, public transportation within easy reach and the International Schools (German, French, International, European) nearby, the location is outstanding.
The beach (Scheveningen) is only a 10 minute bicycle ride away.
Lay-out:
Spacious entrance with hallway and tiled floor.
Ground floor: hallway, toilet and spacious living and dining room with wooden floor, access to the modern kitchen with all built-in appliances.
The French doors lead to the sunny back garden, with storage shed.
Stairs take you to the first floor: landing, master bedroom with built-in closets in the front, second bedroom on the back and smaller third bedroom/study. The bathroom with wash basin, toilet, spacious shower and balcony.
Second floor: landing, two bedrooms with built-in closets. Laundry room with washing machine and dryer.
Bathroom with shower/bath, wash basin and toilet.
Features:
- Child friendly neighborhood
- Close to various international schools (German, French, International, European) and around the corner of Shell HQ
- Recently renovated
- Five bedrooms, two bathrooms
- Double HR glass throughout
- Solar panels on the roof
- Sunny back garden
Kenmerken
Overdracht
- Laatste huurprijs
- € 4.250 per maand (geen servicekosten)
- Waarborgsom
- € 4.250 eenmalig
- Huurovereenkomst
- Onbepaalde tijd
- Status
- Verhuurd
Bouw
- Soort woonhuis
- Eengezinswoning, tussenwoning
- Soort bouw
- Bestaande bouw
- Bouwjaar
- 1924
- Specifiek
- Gedeeltelijk gestoffeerd en gestoffeerd
- Soort dak
- Plat dak
Oppervlakten en inhoud
- Gebruiksoppervlakten
- Wonen
- 181 m²
- Perceel
- 147 m²
- Inhoud
- 600 m³
Indeling
- Aantal kamers
- 8 kamers (5 slaapkamers)
- Aantal badkamers
- 2 badkamers
- Badkamervoorzieningen
- 2 douches, 2 toiletten, 2 wastafels, en ligbad
- Aantal woonlagen
- 3 woonlagen en een kelder
- Voorzieningen
- Buitenzonwering, mechanische ventilatie, rookkanaal, en zonnepanelen
Energie
- Energielabel
- Isolatie
- Dakisolatie en dubbel glas
- Verwarming
- Cv-ketel
- Warm water
- Cv-ketel en zonnecollectoren
- Cv-ketel
- Gas gestookt, eigendom
Kadastrale gegevens
- 'S-GRAVENHAGE X 4257
- Kadastrale kaart
- Oppervlakte
- 147 m²
- Eigendomssituatie
- Volle eigendom
Buitenruimte
- Ligging
- Aan rustige weg en in woonwijk
- Tuin
- Achtertuin
- Achtertuin
- 84 m² (0,14 meter diep en 0,06 meter breed)
- Ligging tuin
- Gelegen op het zuidwesten
Bergruimte
- Schuur/berging
- Vrijstaande stenen berging
Parkeergelegenheid
- Soort parkeergelegenheid
- Betaald parkeren en parkeervergunningen
Foto's 39
© 2001-2025 funda






































