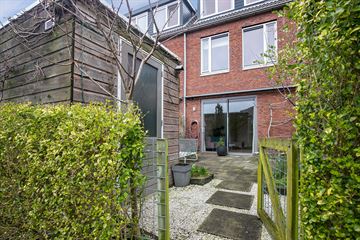
Hartenruststraat 103036 KX RotterdamOude Noorden
Verhuurd
Omschrijving
Located in the bustling ‘Oude Noorden’ is this beautifully furnished 5 bedroom family home with garden and two bathrooms. Built in 2014, this modern home is equipped with every comfort, such as private parking spot and solar panels.
Oude Noorden is a neighborhood in Rotterdam, located north of the city center and is known for its diverse and vibrant character. The neighborhood has a mix of historic architecture and modern buildings. Some parts still have the traditional Dutch houses, while other areas have been renewed with contemporary architecture. It’s also know its cultural diversity; you will find various restaurants, (vintage)stores and (super)markets that reflect the diversity of the population.
The house offers a nice view on the Rotte and the city center of Rotterdam can be reached within walking distance. Several trampstops are located nearby the house.
Lay out
Ground floor: adjacent to the sidewalk, there is a small garden, through the front door you enter a spacious, bright hallway (toilet with sink present) which provides access to the living room. The living room is furnished with a spacious sofa, coffee table, a comfortable cradle/reading chair and a spacious closet (ideal to store your personal belongings) with TV on top. From the sofa you look out on the beautifully landscaped and comfortable garden which you can reach through a sliding door. the garden is mostly paved (easy to maintain) and you can enjoy this space with friends or family during the warm summer months.
Back in the house: adjacent to the living room is the dining area; here you have a space dining table. Further through is the modern, well-equipped kitchen; it has an electrical hob with extractor hood, fridge with freezer, a combination oven, a dishwasher, a coffee machine, a kettle, many cabinets and drawers to store your food and crockery and also very handy is the spice rack!
First floor: through the staircase (in the hall), you come out on the first floor. Here you have 3 bedrooms: the master bedroom has a king-size bed, 2 bedside tables, closet, chest of drawers and a spacious sofa. The second bedroom has a queen size bed, cabins, a desk and large bookshelf. The third bedroom has a bunk bed (for one person) and a closet. The comfortable bathroom has a bathtub, shower, sink with a cabinet underneath, a mirror above and a washing machine.
Second floor: through the hallway corridor; a staircase leads to the second floor which contains two bedrooms which are both finished as a home office. Here you can also find a second bathroom; which has a spacious walk in rain shower, large sink with drawers with a mirror above it and there is also a toilet.
Briefly: a modern house with garden in Rotterdam’s most wanted area, suitable for a family!
Remarks:
- Excluding heating, water, electricity, television/internet;
- Energylabel A applicable;
- Available for a minimum duration of 12 months and maximum duration of 36 months with possibility of extension (model C contract)
- Private parking spot available;
- External storage present in garden;
- Furnished condition;
Kenmerken
Overdracht
- Laatste huurprijs
- € 2.495 per maand (geen servicekosten)
- Waarborgsom
- € 2.495 eenmalig
- Huurovereenkomst
- Tijdelijke verhuur
- Status
- Verhuurd
Bouw
- Soort woonhuis
- Eengezinswoning, tussenwoning
- Soort bouw
- Bestaande bouw
- Bouwjaar
- 2014
- Specifiek
- Gemeubileerd
Oppervlakten en inhoud
- Gebruiksoppervlakten
- Wonen
- 125 m²
- Perceel
- 161 m²
- Inhoud
- 325 m³
Indeling
- Aantal kamers
- 6 kamers (5 slaapkamers)
- Aantal badkamers
- 2 badkamers en 2 aparte toiletten
- Aantal woonlagen
- 3 woonlagen
Energie
- Energielabel
Kadastrale gegevens
- ROTTERDAM D 4739
- Kadastrale kaart
- Oppervlakte
- 161 m²
Buitenruimte
- Ligging
- In woonwijk
- Tuin
- Achtertuin
- Achtertuin
- 35 m² (7,00 meter diep en 5,00 meter breed)
Bergruimte
- Schuur/berging
- Aangebouwde houten berging
Garage
- Soort garage
- Parkeerplaats
Foto's 32
© 2001-2025 funda































