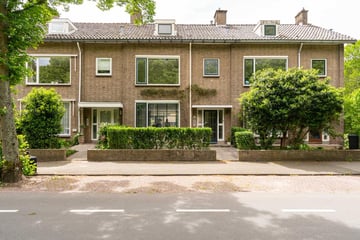
Clematislaan 592241 JB WassenaarGroot Deijleroord en Ter Weer
Verhuurd
Omschrijving
4RENT!
Super cosy family house with front garden and sunny back garden facing Southwest.
Situated on a beautiful street with many trees and view on the park, near several schools such as ASH, Adelbert College and St. Jan Baptist school.
This comfortable family home offers you amongst others a super bright living/dining room with kitchen equipped with luxurious appliances, 5 bedrooms, 2 bathrooms, separate laundry room, shed and a back entrance.
LAY OUT
Ground floor
Spacious hall with modern toilet, bright living/dining room, modern kitchen with luxurious appliances.
The spacious living room has a wood-burning fire place and parquet floor, open doors to the sunny back garden, facing Southwest.
There is a stone shed for bicycles and back entrance.
First floor
Landing with toilet, master bedroom at the back with balcony, second office/bedroom at the front with beautiful view on the park. All rooms have built-in closets.
Bathroom with bath, separate shower and sink. Laundry room with connection for washer and dryer, counter top with sink.
Second floor
Landing, small bathroom with shower and sink. There are 2 spacious bedrooms at the back, both with dormer window, smaller bedroom at the front with plenty of storage space.
Attic with storage space.
GOOD TO KNOW
- Available beginning of August;
- Double glazing throughout the whole house;
- Unobstructed view on the park on the other site of the street, where children can play;
- Various schools and child care in the immediate vicinity;
- Shops are within cycling distance on Stadhoudersplein, with supermarket;
- NEN 2580 measurement certificate;
Interested to see this property?
Call us and set up an appointment. We will be more than happy to show you around!
Kenmerken
Overdracht
- Laatste huurprijs
- € 2.850 per maand (geen servicekosten)
- Waarborgsom
- € 2.850 eenmalig
- Huurovereenkomst
- Tijdelijke verhuur
- Status
- Verhuurd
Bouw
- Soort woonhuis
- Herenhuis, tussenwoning
- Soort bouw
- Bestaande bouw
- Bouwjaar
- 1961
- Specifiek
- Gestoffeerd
- Soort dak
- Zadeldak bedekt met pannen
Oppervlakten en inhoud
- Gebruiksoppervlakten
- Wonen
- 142 m²
- Gebouwgebonden buitenruimte
- 4 m²
- Perceel
- 161 m²
- Inhoud
- 477 m³
Indeling
- Aantal kamers
- 7 kamers (5 slaapkamers)
- Aantal badkamers
- 2 badkamers en 2 aparte toiletten
- Badkamervoorzieningen
- 2 douches, ligbad, en 2 wastafels
- Aantal woonlagen
- 3 woonlagen
- Voorzieningen
- Buitenzonwering, rookkanaal, en TV kabel
Energie
- Energielabel
- Isolatie
- Dakisolatie en grotendeels dubbelglas
- Verwarming
- Cv-ketel en open haard
- Warm water
- Cv-ketel
- Cv-ketel
- Vaillant Solide VHR 24/28 (gas gestookt combiketel uit 2002, eigendom)
Kadastrale gegevens
- WASSENAAR B 6742
- Kadastrale kaart
- Oppervlakte
- 161 m²
- Eigendomssituatie
- Volle eigendom
Buitenruimte
- Ligging
- Aan park, aan rustige weg, in woonwijk en vrij uitzicht
- Tuin
- Achtertuin en voortuin
- Achtertuin
- 66 m² (11,00 meter diep en 6,00 meter breed)
- Ligging tuin
- Gelegen op het zuidwesten bereikbaar via achterom
- Balkon/dakterras
- Balkon aanwezig
Bergruimte
- Schuur/berging
- Vrijstaande stenen berging
- Voorzieningen
- Elektra en stromend water
Parkeergelegenheid
- Soort parkeergelegenheid
- Openbaar parkeren
Foto's 40
© 2001-2025 funda







































