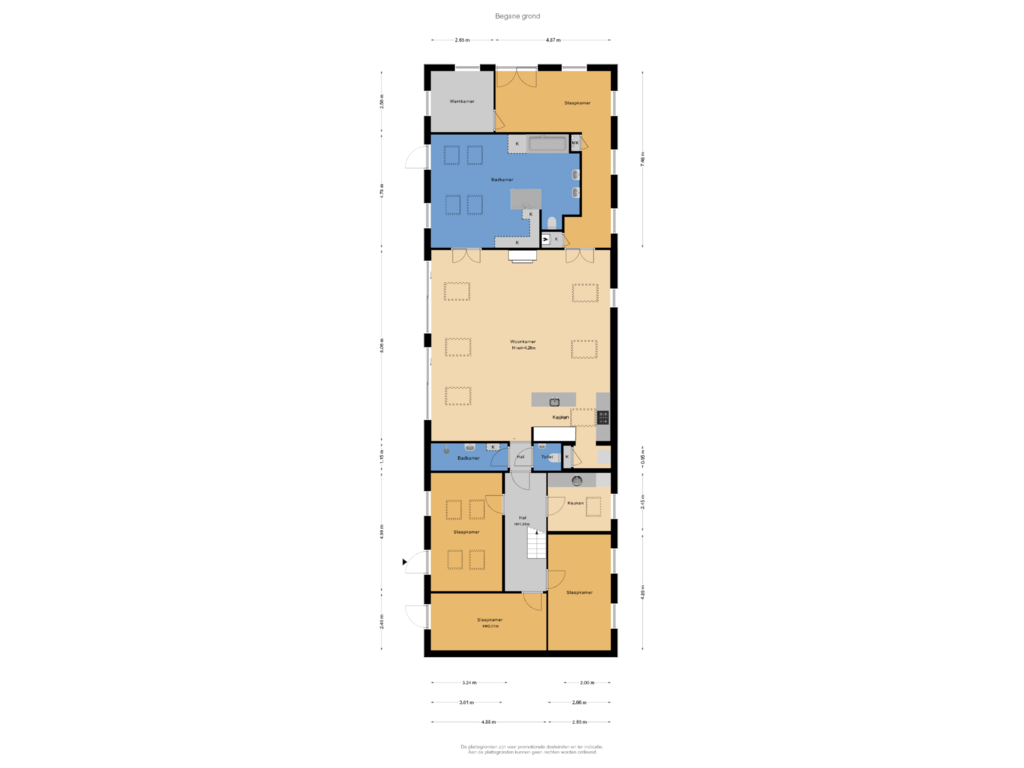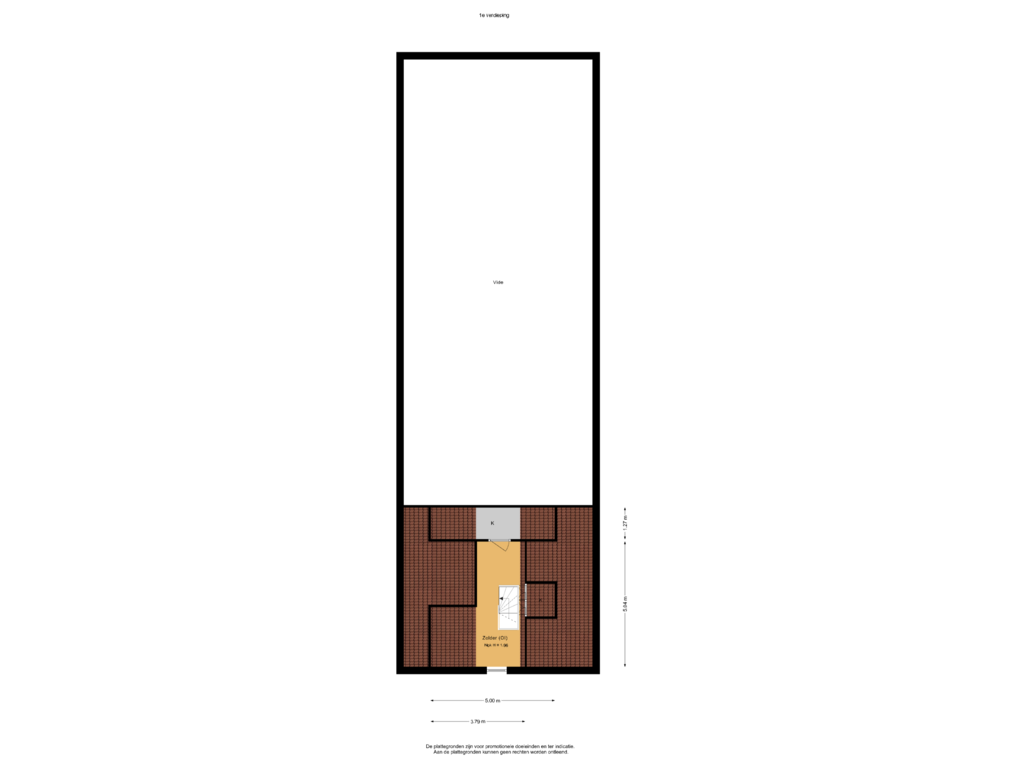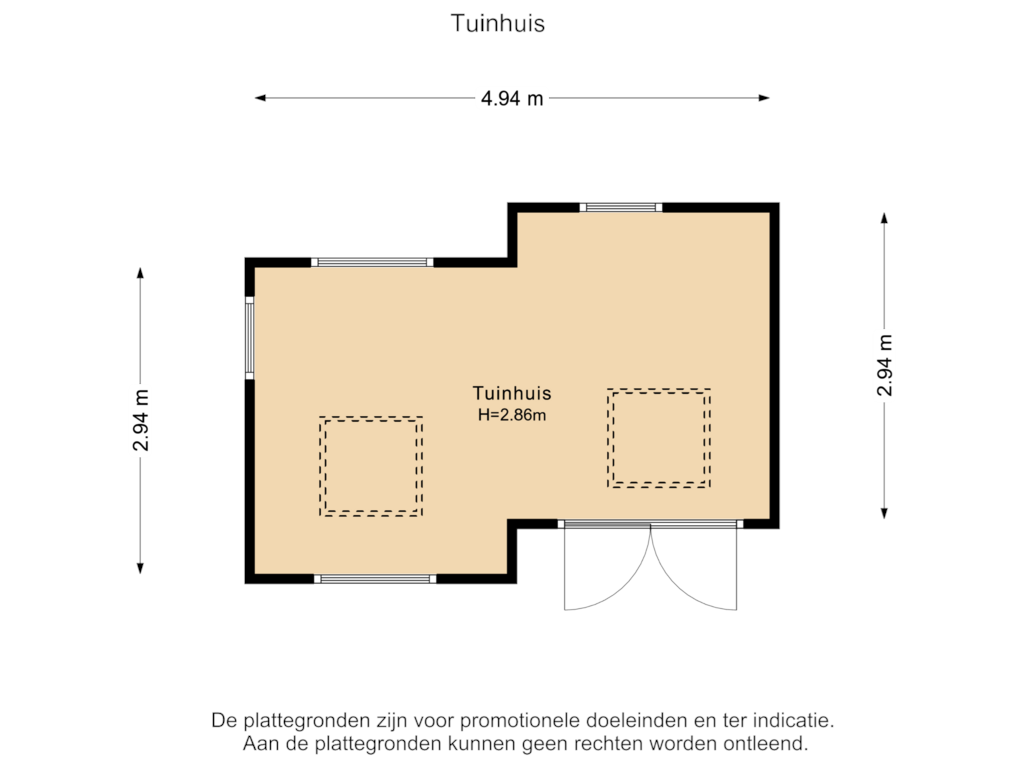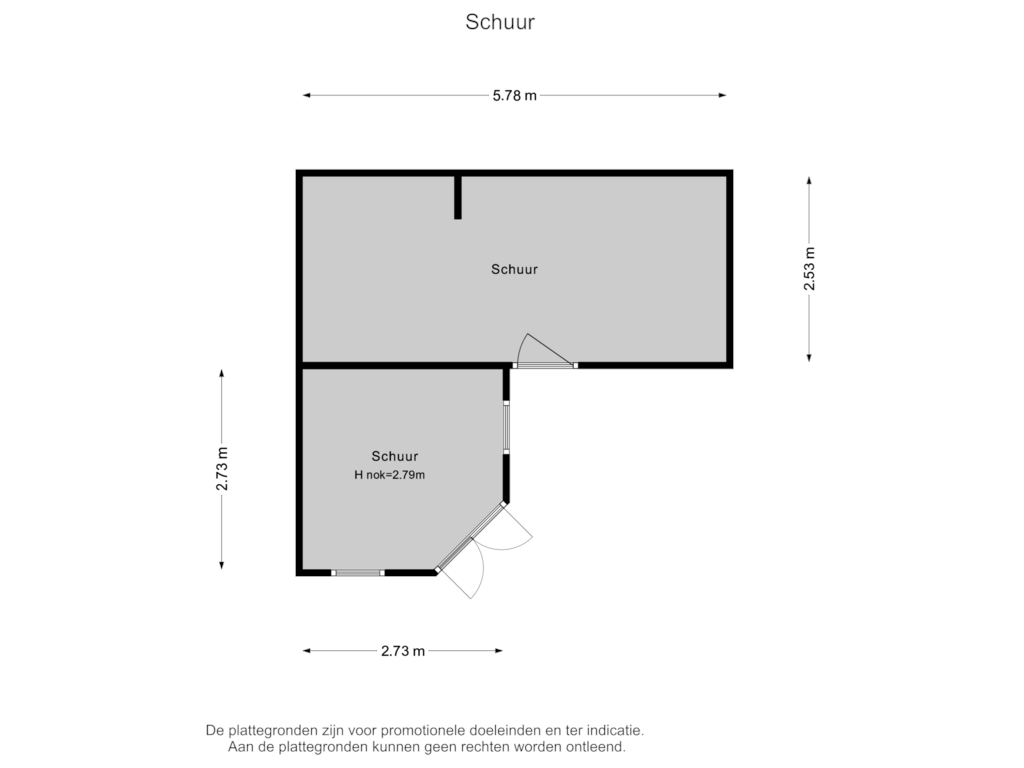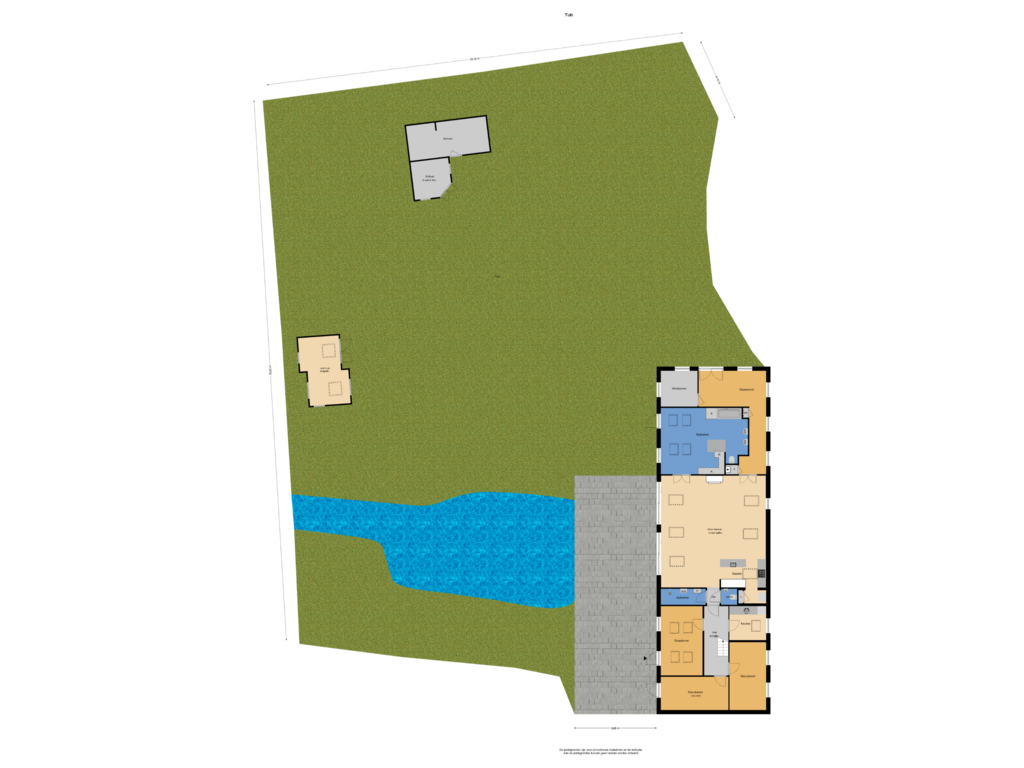Dit huis op funda: https://www.funda.nl/detail/koop/abcoude/huis-gein-noord-39/43507507/
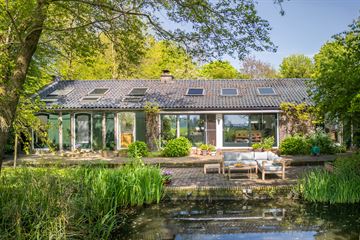
Gein-Noord 391391 HA AbcoudeAbcoude Buitengebied
€ 1.895.000 k.k.
Omschrijving
English translation see below
Op een zeer bijzondere locatie aan het riviertje “het Gein” een heel idyllisch gelegen fraai verbouwde vrijstaande woonboerderij (voormalige pinkenstal) met tuinhuis en een totaal woonoppervlak van circa 200 m2 (hoofdhuis en tuinhuis) op een perceel van circa 1.500 m2. De woonboerderij is niet zichtbaar vanaf de openbare weg en kan worden bereikt via een pad vanaf de verharde weg langs huisnummer 38. Dit perceel is gelegen op het achterste gedeelte en biedt volledige privacy en een prachtig vergezicht door de bomen over de weilanden.
Gebruiksoppervlakten:
Wonen: ca. 186 m² (excl. de goed bruikbare zolderverdieping die formeel net te laag is om mee te tellen)
Tuinhuis: ca. 14 m²
Overige inpandig: ca. 11 m² (zolderverdieping)
Externe bergruimte: ca. 22 m² (schuur)
Perceeloppervlakte: ca. 1.500 m²
Globale indeling:
Begane grond:
Entree, ruime hal met moderne vaste kastenwand (Poliform) c.q. garderobe, fijne werkkamer met zicht op de tuin, meterkast en kast met CV ketel/boiler.
In het hart van het pand bevindt zich de riante woonkamer (ca. 8 x 10 m) met grote antieke Franse zandstenen schouw en een fraaie, open keuken v.v. alle benodigde inbouwapparatuur.
In de woonkamer zijn de dakspanten en de nok zichtbaar en zorgen grote dakramen voor een ruimtelijk effect en mooie lichtinval. De schuifpui over de gehele breedte van de woonkamer geeft toegang tot het terras (ca. 100 m2). Vanuit de woonkamer is er toegang tot de ouderslaapkamer met design inbouwkasten (Poliform) en een fraai vormgegeven badkamer (voorzien van vloerverwarming,) met onder andere een ligbad, een dubbele Corian wastafel, een aparte grote douche ('regendouche') en toilet.
In het achterste deel van het pand zijn nog drie slaapkamers met aparte badkamer te vinden. Tevens is hier een tweede keuken met aansluitingen voor een wasmachine/ droger en een separaat gastentoilet. Dit achterste deel is goed te gebruiken als apart (gasten)verblijf.
Vanuit de hal in dit deel van het huis komt men op de zolderverdieping.
Eerste verdieping/zolder:
Logeerkamer, overloop en berging (de nokhoogte is hier 1.96 m).
Inclusief de logeerkamer op de zolder, heeft de woning in totaal 6 slaapruimtes, waarvan een vijftal eventueel gebruikt kan worden als kantoor, speelkamer of bijvoorbeeld TV-kamer.
Tuin:
In de (heem)tuin bevinden zich een grote vijverpartij met een wandel paadje rondom, een houten tuinhuis (totaal gerenoveerd en perfect voor een gast) en schuur, een prieel en enkele wandelpaadjes. Door de volwassen bomen, grasvelden, beplanting en beukenhagen ontstaat er een bijzonder mooi contrast tussen de tuin en de omliggende weilanden.
Bijzonderheden:
* Volledige rust en privacy in landelijke omgeving
* Ligging tussen Abcoude en Driemond/Weesp. Slechts 15-20 minuten rijden naar hartje Amsterdam en fietsen kan ook prima. OV (trein/metro) vlakbij
* Huis en tuin volledig op het zuiden gelegen
* Het pand is in 2000 uitgebouwd en in 2002/2003 volledig gerenoveerd, inclusief isolatie van de kap en elektrische installatie
* Entree perceel met een elektrisch afsluitbaar hek
* Met uitzondering van de badkamers en hal is het hele huis voorzien van een massief Frans eiken houten vloer (breedte: 24 cm)
* Moderne, complete Italiaanse designkeuken (merk: Biefbi), v.v. diverse inbouwapparatuur o.a. aparte provisiekast
* Hang- en sluitwerk van RVS
* Originele elementen zijn bewaard gebleven waaronder de originele stalraampjes
* Ruime parkeergelegenheid
* Er is geen aardgas maar propaangas in een gehuurde tank
* Internet e.d. d.m.v. een 4G abonnement. Glasvezel is gepland eind 2024/begin 2025
* Tank huisbrandolie is gesaneerd en afgevuld met zand, geen certificaat aanwezig
* Energielabel: F
* De woonoppervlakte is officieel ingemeten volgens BBMI (Branche Brede Meet Instructie, afgeleide van NEN 2580). Interpretatie verschillen zijn mogelijk
* Vraag altijd naar de lijst van zaken. De in de brochure omschreven zaken horen niet altijd bij de woning en gaan soms mee of zijn soms ter overname
* Ter uwer informatie: uw eigen notaris zal de koopovereenkomst opstellen. Deze kosten zijn voor de koper
Ligging:
Deze woonboerderij is gesitueerd aan het riviertje 'het Gein' tussen Abcoude en Driemond/ Weesp in een landelijke omgeving en zeer gunstig t.o.v. de A9 (Amsterdam Zuidoost/het AMC en Schiphol) en het Gooi.
Het dorp Abcoude ligt op enkele kilometers afstand en beschikt over vele faciliteiten (winkels, scholen, sportverenigingen, treinstation etc). Op fietsafstand haalt u verse kaas bij Kaasboerderij 'Geingenoegen' of gaat u lekker en gezond lunchen bij 'Anna Haen'.
Quote van de eigenaar:
"It has been a wonderful privilege to own a home in 't Gein (since 2007): one is living in an exquisite - yet fully equipped - oil painting. Our south-facing home is truly unique, firstly because it is both much further from, & also concealed from, the road than most properties here, making it unusually secure, private & very quiet, yet it is not at all isolated.
Secondly, due to the high ceilings, the main living spaces are all exceptionally light & airy, giving an extremely comfortable and relaxed living experience. It is a truly wonderful home. If we were staying in The Netherlands, we would never leave Gein-Noord 39 (but the time has come to fly Southwards...)."
++++++++++
English translation
Beautifully renovated detached farmhouse (former stables) with garden house and a total living area of approximately 200 m2 (house and garden house) on a plot of approximately 1.500 m2 in a very special location on the Gein river. The farmhouse is not visible from the public road and can be reached via a path from the paved road past house number 38. This plot is located at the rear and offers complete privacy and a beautiful view through the trees over the meadows.
Usable areas:
Living area: approx. 186 m² (excluding the easily usable attic floor which is formally just too low to count)
Garden house: approx. 14 m²
Other indoors: approx. 11 m² (attic floor)
External storage space: approx. 22 m² (shed)
Plot area: approx. 1.500 m²
Overall layout:
Ground floor:
Entrance, spacious hall with modern fixed cupboard wall (Poliform) c.q. wardrobe, nice study with view on the garden, meter cupboard and cupboard with central heating boiler & hot water cylinder.
At the heart of the property is the spacious living room (approx. 8 x 10 m) with large antique French sandstone fireplace and a beautiful open kitchen with all necessary built-in appliances.
In the living room, the rafters and ridge are visible and large skylights provide a spatial effect and beautiful light. The sliding doors across the entire width of the living room give access to the terrace (approx. 140 m2). From the living room there is access to the master bedroom, with designer built-in cupboards (Poliform) and a beautifully designed bathroom equipped with, among others, a bathtub, double Corian washbasins, a separate large shower (‘rain shower’) and toilet, including underfloor heating to the Belgian stone bathroom floor.
In the rear part of the property are three more bedrooms and a separate bathroom. There is also a second kitchen with connections for a washing machine/dryer and a separate guest toilet. This rear part could well be used as separate (guest) accommodation.
From the hallway in this part of the house, one reaches the attic floor.
First floor/loft:
Guest room, landing and storage room (the ridge height here is 1.96 m).
Including the guest room in the attic, the house has a total of 6 bedrooms, five of which could possibly be used as offices, playrooms or, for example, TV rooms.
Garden:
The garden features a large pond with a walking path around it, a wooden garden house (totally renovated and perfect for a guest) and shed, a gazebo and some walking paths. The mature trees, lawns, planting and beech hedges create a particularly nice contrast between the garden and the surrounding meadows.
Details:
* Complete tranquillity and privacy in rural surroundings
* Location between Abcoude and Driemond/Weesp. Only 15-20 minutes drive to the heart of Amsterdam and cycling is also fine. Public transport (train/metro) nearby
* House and garden fully south facing
* The property was extended in 2000 and fully renovated in 2002/2003, including insulation of the roof and electrical installation
* Entrance plot with electric lockable gate
* With the exception of the bathrooms and hallway, the entire house has solid French oak wooden floors (width: 24 cm)
* Modern, complete Italian designer kitchen (brand: Biefbi), equipped with various appliances including separate larder
* Hardware in stainless steel
* Original elements have been preserved, including the original stable windows
* Ample parking space
* There is no natural gas but propane gas in a rented tank
* Internet etc. by means of a 4G subscription. Optical fibre is planned for late 2024/early 2025
* Tank heating oil has been cleaned up and filled with sand, no certificate present
* Energy label: F
* The living area is officially measured according to BBMI (Branche Brede Meet Instructie, derived from NEN 2580). Interpretation differences are possible
* Always ask for the list of items. The items described in the brochure do not always belong to the property and sometimes go with it or are sometimes to be taken over.
* For your information: your own notary will draw up the purchase agreement. These costs are for the buyer
Location:
This residential farmhouse is situated on the small river ‘the Gein’ between Abcoude and Driemond/ Weesp in a rural setting and very convenient to the A9 (Amsterdam Southeast/ AMC and Schiphol Airport) and the Gooi.
The village of Abcoude is a few kilometres away and has many facilities (shops, schools, sports clubs, train station, etc). Within cycling distance, get fresh cheese at Kaasboerderij ‘Geingenoegen’ or have a delicious and healthy lunch at ‘Anna Haen’.
Quote of the owner:
"It has been a wonderful privilege to own a home in 't Gein (since 2007): one is living in an exquisite - yet fully equipped - oil painting. Our south-facing home is truly unique, firstly because it is both much further from, & also concealed from, the road than most properties here, making it unusually secure, private & very quiet, yet it is not at all isolated.
Secondly, due to the high ceilings, the main living spaces are all exceptionally light & airy, giving an extremely comfortable and relaxed living experience. It is a truly wonderful home. If we were staying in The Netherlands, we would never leave Gein-Noord 39 (but the time has come to fly Southwards...)."
Kenmerken
Overdracht
- Vraagprijs
- € 1.895.000 kosten koper
- Vraagprijs per m²
- € 9.475
- Aangeboden sinds
- Status
- Beschikbaar
- Aanvaarding
- In overleg
Bouw
- Soort woonhuis
- Woonboerderij, vrijstaande woning
- Soort bouw
- Bestaande bouw
- Bouwperiode
- 1906-1930
- Soort dak
- Zadeldak bedekt met pannen
Oppervlakten en inhoud
- Gebruiksoppervlakten
- Wonen
- 200 m²
- Overige inpandige ruimte
- 11 m²
- Externe bergruimte
- 22 m²
- Perceel
- 1.500 m²
- Inhoud
- 770 m³
Indeling
- Aantal kamers
- 6 kamers (5 slaapkamers)
- Aantal badkamers
- 2 badkamers en 1 apart toilet
- Badkamervoorzieningen
- 2 douches, ligbad, en toilet
- Aantal woonlagen
- 2 woonlagen
- Voorzieningen
- Alarminstallatie, buitenzonwering, dakraam, mechanische ventilatie, rolluiken, rookkanaal, en schuifpui
Energie
- Energielabel
- Isolatie
- Dakisolatie, gedeeltelijk dubbel glas en muurisolatie
- Verwarming
- Cv-ketel, open haard en gedeeltelijke vloerverwarming
- Warm water
- Cv-ketel
- Cv-ketel
- Remeha Calenta (gas gestookt uit 2019, eigendom)
Kadastrale gegevens
- ABCOUDE A 2689
- Kadastrale kaart
- Oppervlakte
- 1.500 m²
- Eigendomssituatie
- Volle eigendom
Buitenruimte
- Ligging
- Aan rustige weg, aan water, open ligging en vrij uitzicht
- Tuin
- Tuin rondom en zonneterras
Bergruimte
- Schuur/berging
- Vrijstaande houten berging
- Voorzieningen
- Elektra
- Isolatie
- Dakisolatie
Garage
- Soort garage
- Parkeerplaats
Parkeergelegenheid
- Soort parkeergelegenheid
- Op eigen terrein
Foto's 45
Plattegronden 5
© 2001-2024 funda













































