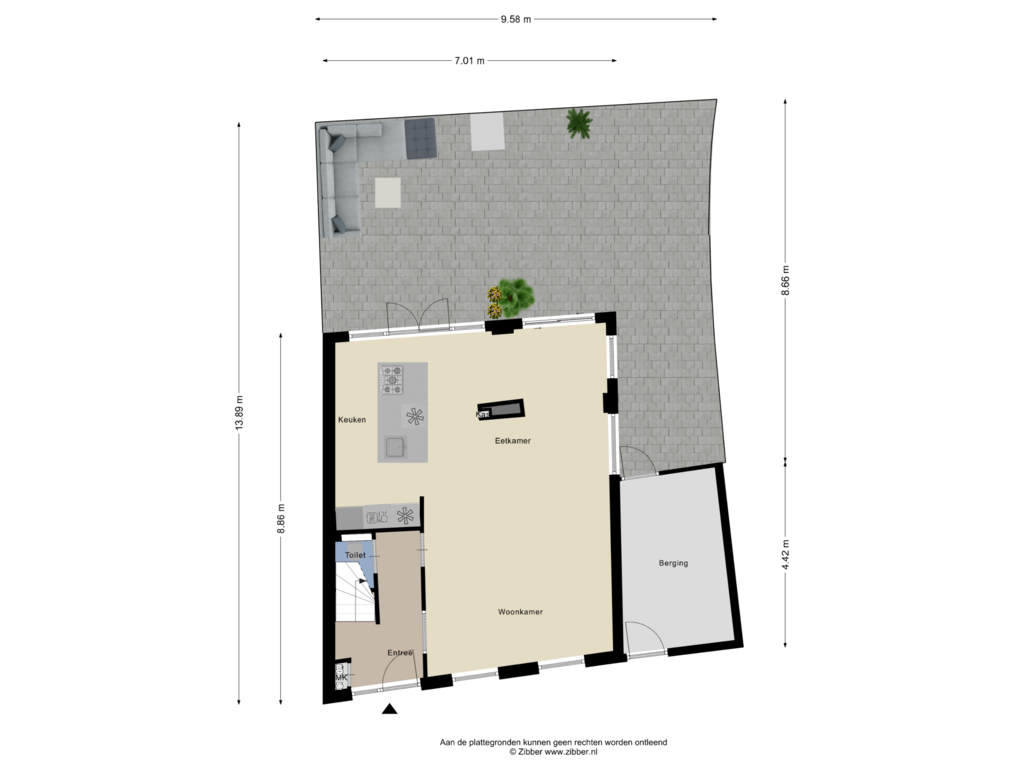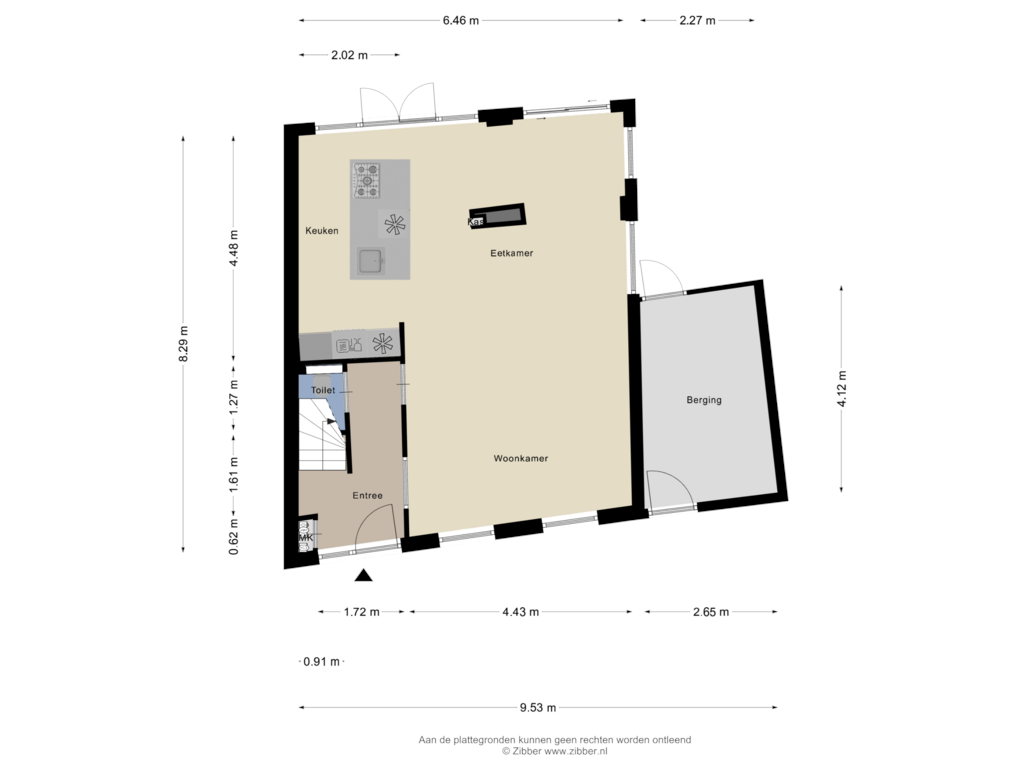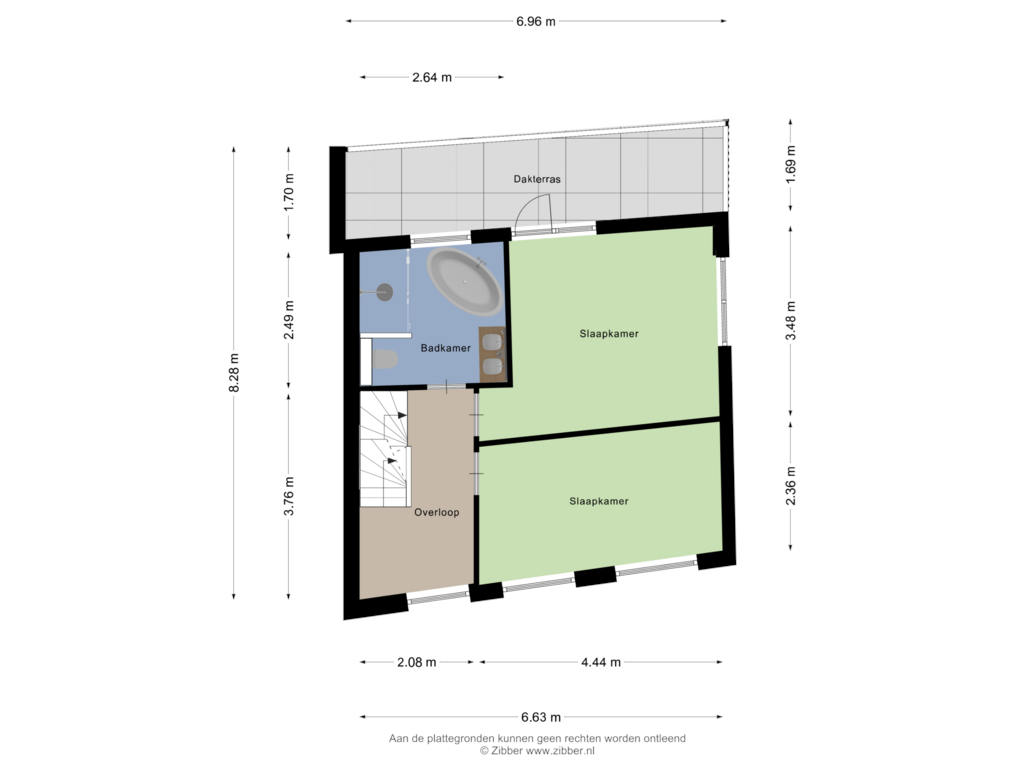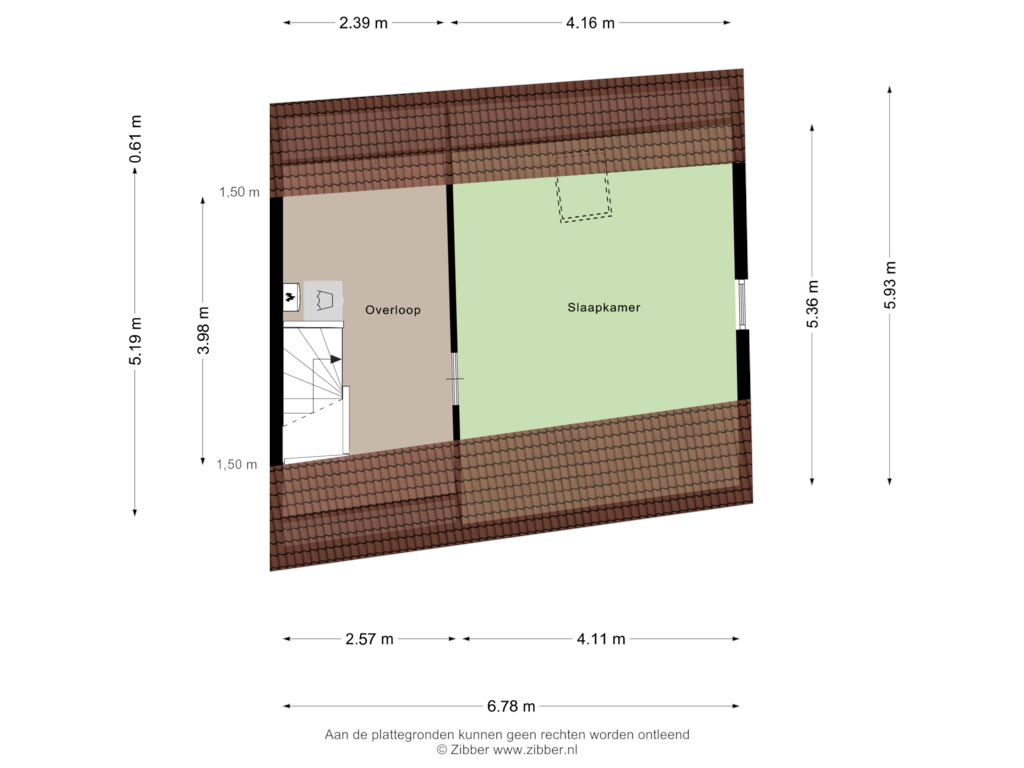Dit huis op funda: https://www.funda.nl/detail/koop/alkmaar/huis-spanjaardstraat-11/43777652/
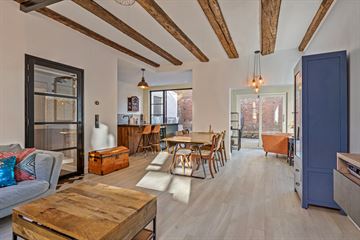
Spanjaardstraat 111811 MN AlkmaarBinnenstad-Oost
€ 650.000 k.k.
BlikvangerHalf vrijstaande woning vol verrassingen in het centrum van Alkmaar!
Omschrijving
***For English please see below***
Uniek wonen in het centrum van Alkmaar?
Dat kan op Spanjaardstraat 11, een huis vol verrassingen! Stap binnen in deze waanzinnige half vrijstaande woning uit 1908 en verbouwd in 2019. Deze woning heeft het oude en het nieuwe samen laten komen. Bij binnenkomst bieden de hoge plafonds en zichtbare originele draagbalken een gevoel van ruimte en historie. De open woonkeuken vormt het hart van het huis. Uitgerust met een flinke inbouwkastenwand en een elegant kookeiland met massief composiet blad van 10 cm dik. Hier vindt u hoogwaardige inbouwapparatuur van BOSCH, waaronder een koffieapparaat, vaatwasser op werkhoogte, combi-oven, aparte oven, 5-pits inductiekookplaat met innovatief en volledig geïntegreerd downdraft afzuigsysteem, wijnkast, barretje en een Quooker. De achtertuin is bereikbaar via de openslaande deuren en de schuifpui. Ook hier is de zorg en aandacht weer terug te vinden, zo zijn er natuurstenen tegels en is er een ruime berging aanwezig! Optimaal in gebruik als bijkeuken, met zeer ruime extra opslagmogelijkheden en zelfs ideaal als hobbyruimte (met een werkbank). Niet alleen hier kun je genieten van de rust, ook het dakterras is een heerlijke plek op de eerste verdieping met uitzicht op De Waagtoren. Samen met de drie slaapkamers verdeeld over de eerste en tweede verdieping en een luxe badkamer met vloerverwarming maakt dit het plaatje helemaal af. Kortom, wil jij graag wonen in een woning met authentieke details en hedendaags comfort? Contact ons gauw voor een bezichtiging, wij openen graag alle deuren!
De indeling van de woning:
Je stapt de woning binnen en komt in een ruime ontvangsthal. Hier is direct het gevoel van historisch oud en moderne luxe dat naar je toe komt. Er is hier voldoende garderoberuimte, toegang tot het toilet met fonteintje, de meterkast en de trap naar de eerste verdieping. De vloer loopt op een speelse wijze over naar de woonkamer. Ook hier is het oud en nieuw dat samenkomt. Er is een waanzinnig balken skelet in het zicht en een glas-in-lood raam richting de hal. Aansluitend aan de woonkamer is er ruimte voor een grote eettafel. Bovendien is er een luxe open keuken. Dit kookeiland beschikt over een massief composiet blad met 5-pits inductiekookplaat met geïntegreerd afzuigsysteem, een Quooker en een wijnkoelkast met een barretje. Tevens is er een flinke kastenwand met alle benodigde inbouwapparatuur, werkend op WiFi! In deze kastenwand zijn een koelkast en een vaatwasser op hoogte terug te vinden. De hele begane grond is in 2019 verbouwd, waarbij de achtergevel opnieuw is opgezet en voorzien van openslaande deuren. De achtertuin is op het zonnige zuidwesten gelegen, gesitueerd in de breedte en is betegeld met hoogwaardig natuursteen. Bovendien is het mogelijk om een overkapping hier te plaatsen. Hiervoor is reeds een vergunning verleend en een fundering geplaatst. De berging fungeert als 'achterom', en is vanuit zowel de straatzijde als de achtertuin bereikbaar. Deze ruimte heeft in 2019 een nieuwe betonnen fundering gekregen en biedt de mogelijkheid om bij de woning betrokken te worden.
Naast de achtertuin is er nog een extra buitenruimte op de eerste verdieping, het dakterras! Deze is bereikbaar vanuit de slaapkamer die aan de achterzijde is gesitueerd, evenals de badkamer. Deze luxe badkamer is een oase van rust met vloerverwarming, een vrijstaand ligbad, een inloopdouche met regendouche en handdouche kop, twee wastafels en een tweede toilet. Aan de voorzijde is de tweede slaapkamer, ook fijn en breed in formaat. Al deze kamers zijn bereikbaar via de overloop, net als de tweede verdieping. Op de tweede verdieping is de derde ruime slaapkamer te vinden. Deze kamer is voorzien van een dakraam en een raam aan de zijkant. De voorzolder biedt plaats aan de wasmachine, de cv-ketel (Intergas HRE, 2017) en opbergruimte. Parkeren kan voor de deur en is alleen voor vergunninghouders.
De omgeving:
Deze locatie biedt het beste van twee werelden: een rustige omgeving en tegelijkertijd de levendigheid van de stad die op slechts enkele seconden loopafstand is. Voor degenen die houden van winkelen, dineren en entertainment biedt het bruisende stadscentrum van Alkmaar een scala aan mogelijkheden! Voor de dagelijkse boodschappen is er een Jumbo op de Laat en op de Paardenmarkt, maar ook is er een Spar op de Dijk die tot in de late avonduren geopend is. De terrassen op het Waagplein en de Platte Stenenbrug zijn om de hoek gelegen. Wil je de stad vanuit een andere zijde ontdekken? Dit kan vanaf het water. Huur eens een bootje om Alkmaars prachtige plekjes vanaf de grachten te bewonderen. Ook zijn Bergen, Langedijk en het Alkmaardermeer via het water bereikbaar. Voor gezinnen met kinderen is er een speelplaats direct achter de woning en zijn er diverse scholen en kinderopvangcentra in de buurt. Sportliefhebbers zullen blij zijn met de diverse sportfaciliteiten, parken en recreatiegebieden in de buurt. Wat betreft bereikbaarheid is de woning zeer gunstig gelegen. De Ring Alkmaar en de A9 richting Amsterdam zijn binnen enkele minuten bereikbaar.
Algemeen:
woonoppervlakte 122 m2 - overige inpandige ruimte 10 m2 - gebouwgebonden buitenruimte 12 m2 - inhoud 459 m3 - perceeloppervlakte 105 m2 - bouwjaar 1908 - 10 zonnepanelen - energielabel B - betonnen fundering berging - aanvaarding in overleg
--------------------------------------------------------------------------------------------------------------------
Unique living in the center of Alkmaar?
You can, at Spanjaardstraat 11, a house full of surprises! Step into this amazing semi-detached house from 1908, renovated in 2019. This home seamlessly blends the old and the new. Upon entering, the high ceilings and visible original support beams offer a sense of space and history. The open kitchen forms the heart of the house, equipped with a large wall of built-in cabinets and an elegant kitchen island with a 10 cm thick solid composite countertop. Here you’ll find high-quality built-in BOSCH appliances, including a coffee machine, a dishwasher at working height, a combi-oven, a separate oven, a 5-burner induction cooktop with an innovative and fully integrated downdraft extraction system, a wine cabinet, a bar, and a Quooker. The backyard is accessible via the French doors and the sliding door. The same care and attention to detail are found here as well, with natural stone tiles and a spacious storage area! This space is optimally used as a utility room, offering plenty of extra storage options and is even ideal as a hobby space (complete with a workbench). You can enjoy peace not only here but also on the roof terrace, a delightful spot on the first floor with a view of the Waagtoren. Together with the three bedrooms spread over the first and second floors and a luxurious bathroom with underfloor heating, this house ticks all the boxes. In short, would you like to live in a house with authentic details and modern comfort? Contact us soon for a viewing, we’d be happy to open all the doors for you!
The layout of the house:
You step into the house and arrive in a spacious reception hall. Immediately, you are struck by the sense of historical charm and modern luxury. There is ample space for coats, access to the toilet with a small sink, the utility closet, and the stairs to the first floor. The floor flows playfully into the living room. Here again, the old meets the new. There’s a stunning exposed beam structure and a stained-glass window facing the hall. Adjacent to the living room, there’s space for a large dining table. Additionally, there is a luxurious open kitchen. This kitchen island features a solid composite countertop with a 5-burner induction cooktop with an integrated extraction system, a Quooker, and a wine fridge with a bar area. There is also a large wall of cabinets with all the necessary built-in appliances, WiFi-enabled! In this wall, you’ll find a fridge and a dishwasher at a convenient height. The entire ground floor was renovated in 2019, during which the rear facade was rebuilt and fitted with French doors. The backyard, facing the sunny southwest, is laid out horizontally and paved with high-quality natural stone. Moreover, there’s the possibility to install a canopy here. A permit has already been granted, and a foundation has been laid. The storage area serves as a back entrance and is accessible from both the street side and the backyard. This space received a new concrete foundation in 2019 and offers the possibility of being integrated into the home.
Besides the backyard, there is an additional outdoor space on the first floor: the roof terrace! This is accessible from the bedroom located at the rear, as well as the bathroom. This luxurious bathroom is an oasis of calm, featuring underfloor heating, a freestanding bathtub, a walk-in shower with a rain shower and handheld shower head, two sinks, and a second toilet. At the front of the house is the second bedroom, also spacious and wide. All these rooms are accessible via the landing, as is the second floor. On the second floor, you’ll find the third spacious bedroom. This room has a skylight and a window on the side. The attic offers space for the washing machine, the central heating boiler (Intergas HRE, 2017), and storage space. Parking is available in front of the house and is for permit holders only.
The surroundings:
This location offers the best of both worlds: a quiet environment and at the same time the liveliness of the city just seconds away. For those who love shopping, dining, and entertainment, the bustling city center of Alkmaar offers a wide range of possibilities! For daily groceries, there’s a Jumbo on the Laat and at the Paardenmarkt, and also a Spar on the Dijk which is open until late in the evening. The terraces on Waagplein and Platte Stenenbrug are just around the corner. Want to explore the city from a different perspective? You can do so from the water. Rent a boat to admire Alkmaar’s beautiful spots from the canals. Bergen, Langedijk, and the Alkmaardermeer are also accessible by water. For families with children, there is a playground directly behind the house and several schools and daycare centers nearby. Sports enthusiasts will be pleased with the various sports facilities, parks, and recreational areas in the vicinity. In terms of accessibility, the house is very conveniently located. The Alkmaar Ring Road and the A9 towards Amsterdam can be reached within a few minutes.
General Information:
Living area: 122 m² - Other indoor space: 10 m² - Building-related outdoor space: 12 m² - Volume: 459 m³ - Plot area: 105 m² - Year of construction: 1908 - 10 solar panels - Energy label: B - Concrete foundation for the storage area - Acceptance in consultation.
Kenmerken
Overdracht
- Vraagprijs
- € 650.000 kosten koper
- Vraagprijs per m²
- € 5.328
- Aangeboden sinds
- Status
- Beschikbaar
- Aanvaarding
- In overleg
Bouw
- Soort woonhuis
- Eengezinswoning, halfvrijstaande woning
- Soort bouw
- Bestaande bouw
- Bouwjaar
- 1908
- Specifiek
- Beschermd stads- of dorpsgezicht
- Soort dak
- Samengesteld dak bedekt met bitumineuze dakbedekking en pannen
Oppervlakten en inhoud
- Gebruiksoppervlakten
- Wonen
- 122 m²
- Overige inpandige ruimte
- 10 m²
- Gebouwgebonden buitenruimte
- 12 m²
- Perceel
- 105 m²
- Inhoud
- 459 m³
Indeling
- Aantal kamers
- 4 kamers (3 slaapkamers)
- Aantal badkamers
- 1 badkamer en 1 apart toilet
- Badkamervoorzieningen
- Dubbele wastafel, inloopdouche, ligbad, toilet, vloerverwarming, en wastafelmeubel
- Aantal woonlagen
- 3 woonlagen
- Voorzieningen
- Dakraam, glasvezelkabel, natuurlijke ventilatie, schuifpui, TV kabel, en zonnepanelen
Energie
- Energielabel
- Isolatie
- Dakisolatie, dubbel glas, HR-glas en muurisolatie
- Verwarming
- Cv-ketel
- Warm water
- Cv-ketel
- Cv-ketel
- Intergas hre (gas gestookt combiketel uit 2017, eigendom)
Kadastrale gegevens
- ALKMAAR B 5204
- Kadastrale kaart
- Oppervlakte
- 105 m²
- Eigendomssituatie
- Volle eigendom
Buitenruimte
- Ligging
- Aan rustige weg en in centrum
- Tuin
- Achtertuin en zijtuin
- Achtertuin
- 44 m² (9,58 meter diep en 8,66 meter breed)
- Ligging tuin
- Gelegen op het zuidwesten bereikbaar via achterom
- Balkon/dakterras
- Dakterras aanwezig
Bergruimte
- Schuur/berging
- Aangebouwde houten berging
- Voorzieningen
- Elektra
Parkeergelegenheid
- Soort parkeergelegenheid
- Betaald parkeren en parkeervergunningen
Foto's 44
Plattegronden 4
© 2001-2024 funda












































