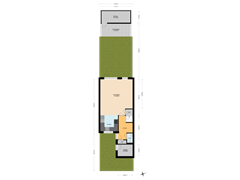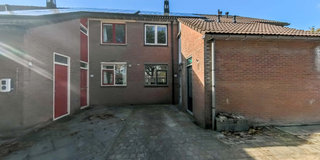Verkocht onder voorbehoud
Stempelmakerstraat 221825 DR Alkmaar't Rak-Zuid
- 106 m²
- 123 m²
- 4
€ 359.000 k.k.
BlikvangerRuim familiehuis in rustige en kindvriendelijke wijk!
Omschrijving
**ENGLISH BELOW**
Ruim familiehuis in rustige, kindvriendelijke wijk nabij park Rekerhout
Deze lichte tussenwoning met zonnige westelijke tuin ligt in de rustige wijk ’t Rak-Zuid. De woning biedt een royale, tuingerichte woonkamer, moderne keuken (2022), en 4 ruime slaapkamers. De beschutte tuin beschikt over een veranda met overkapping en een praktische berging. Er is parkeergelegenheid op de eigen oprit en de woning ligt aan een straat met alleen bestemmingsverkeer, wat zorgt voor een rustige leefomgeving. Met het nabijgelegen Rekerhout-park genieten jij, je kinderen én je huisdieren van talloze groene speel- en wandelplekken!
Ligging en buurt: Dit ideale familiehuis ligt in een zeer kindvriendelijke wijk met diverse basisscholen op loopafstand en middelbare scholen op fietsafstand. Het winkelcentrum De Mare bevindt zich vlakbij en het centrum van Alkmaar is slechts 10 minuten fietsen. Openbaar vervoer en station Alkmaar Noord zijn goed bereikbaar en de uitvalswegen zijn dichtbij, met snelle toegang tot de ring van Alkmaar.
Indeling van de woning:
Begane grond: Betegelde voortuin met oprit en toegang tot (fietsen)berging. Via de voordeur komt u in de hal met garderobe, meterkast, toilet, trap naar de eerste verdieping en toegang tot de lichte woonkamer met open keuken. De woonkamer is tuingericht en heeft grote ramen voor optimaal licht. Aan de voorzijde bevindt zich de moderne keuken met AEG-inbouwapparatuur: inductiekookplaat, oven, magnetron, koelkast, vriezer, Quooker en vaatwasser.
Eerste verdieping: Overloop met toegang tot 3 slaapkamers (2 achter en 1 voor) en de complete badkamer met tweede toilet, wastafelmeubel, douche en witgoedaansluitingen.
Tweede verdieping: Vaste trap naar de ruime vierde slaapkamer, voorzien van een dakkapel met grote ramen en inbouwspots.
Tuin: Zonnige westelijke tuin met groot betegeld terras en een veranda met houten overkapping, inclusief berging.
Parkeren: Op de eigen oprit.
Kenmerken van de woning:
- Ruim, goed onderhouden familiehuis in rustige, kindvriendelijke buurt
- Tuingerichte woonkamer, nieuwe keuken (2022)
- 4 slaapkamers
- Zonnige tuin met veranda
- Energielabel A en 10 zonnepanelen
- Erfpacht afgekocht tot 15-10-2029
- Nabij alle voorzieningen, openbaar vervoer en uitvalswegen
Een prachtig huis voor een comfortabel gezinsleven!
-------------------------------------------------------------------------------------------------------------------------------------------------
Lovely family home with a child-friendly location in a quiet neighbourhood near the park Rekerhout. This terraced house (1981) with sunny west-facing garden is located in the quiet and child friendly neighborhood 't Rak-Zuid and features a spacious, garden-oriented living room, a sunny garden with a veranda terrace under a canopy, parking on the own driveway and 4 bedrooms. Last but not least, it is located on a road where only local traffic drives, and so it is nice and quiet living here. And with the Reker Park so closeby, you, your children and your four-legged friends have wonderfully green walking and playing areas in abundance!
About the location and the neighborhood:
This ideal family home is located on a quiet road in the district 't Rak-Zuid. It is a very child friendly neighborhood, conveniently located with several elementary schools within walking distance and secondary schools within cycling distance of the house. With the park Rekerhout and its many walking and playing areas, a herb garden and petting zoo, practically in your backyard, considering this house will probably make you score bonus points with your child (ren). The house is located 10 minutes by bike from the center of Alkmaar and for your daily groceries you can go to the nearby shopping center De Mare. There are several bus stops near the house and station Alkmaar Noord is 5 minutes by bike. Also, the main roads are easily accessible as you drive by car from the house within minutes to the ring of Alkmaar.
Lay-out of the house:
Ground floor:
Through the tiled front garden with driveway we arrive at the front door of the house. To the right of the front door is the access to the handy (bicycle) storage room. Behind the front door, we find the entrance with wardrobe, meter closet, guest toilet with hand basin, stairs to the first floor and access to the bright living room with an open kitchen. The neatly finished living room with a laminate floor is garden oriented and has many windows at the rear that bring in lots of natural light. The new kitchen (Kvik) was installed in 2022, is located at the front of the house and is equipped with modern built-in appliances from AEG: an induction hob, oven, microwave, fridge, freezer and a dishwasher.
First floor:
Through the staircase in the hallway, we reach the landing of the first floor. On this floor we find three bedrooms, 2 at the rear of the house and 1 at the front. The nicely finished bedrooms have a laminate floor. On this floor we also find the neat and complete bathroom with recessed spotlights, a second toilet, washbasin with vanity unit and a shower. The connections for the white goods set-up are also located in the bathroom.
Second floor:
Through the fixed staircase, we reach the landing of the spacious second floor that provides access to the full-fledged 4th bedroom. The addition of a dormer with large windows and recessed spotlights has made this room a nice and spacious place with a pleasant amount of natural light.
Garden:
The sunny back garden is west-facing and features a large tiled terrace and at the back of the garden a veranda terrace under a wooden canopy. Attached to this canopy is a handy shed.
Parking:
There is parking on the private driveway.
Features of the house:
• Spacious and well maintained family home with a quiet location in a child-friendly neighbourhood
• Garden oriented living room
• New kitchen from 2022
• 4 bedrooms
• Sunny back garden with a veranda terrace under a wooden canopy
• Child friendly neighborhood with all amenities and a large park in the immediate vicinity
• Fine base location in relation to the main roads, train station and city center
• Energy label A and 10 solar panels
• ground lease bought off until 15-10-2029
Kenmerken
Overdracht
- Vraagprijs
- € 359.000 kosten koper
- Vraagprijs per m²
- € 3.387
- Aangeboden sinds
- Status
- Verkocht onder voorbehoud
- Aanvaarding
- In overleg
Bouw
- Soort woonhuis
- Eengezinswoning, tussenwoning
- Soort bouw
- Bestaande bouw
- Bouwjaar
- 1981
- Soort dak
- Zadeldak
Oppervlakten en inhoud
- Gebruiksoppervlakten
- Wonen
- 106 m²
- Overige inpandige ruimte
- 4 m²
- Externe bergruimte
- 8 m²
- Perceel
- 123 m²
- Inhoud
- 381 m³
Indeling
- Aantal kamers
- 5 kamers (4 slaapkamers)
- Aantal badkamers
- 1 badkamer en 1 apart toilet
- Badkamervoorzieningen
- Douche, toilet, en wastafel
- Aantal woonlagen
- 3 woonlagen
- Voorzieningen
- Glasvezelkabel, TV kabel, en zonnepanelen
Energie
- Energielabel
- Isolatie
- Dubbel glas en volledig geïsoleerd
- Verwarming
- Cv-ketel
- Warm water
- Cv-ketel
- Cv-ketel
- Remeha (gas gestookt combiketel uit 2012, eigendom)
Kadastrale gegevens
- ALKMAAR K 2960
- Kadastrale kaart
- Oppervlakte
- 123 m²
- Eigendomssituatie
- Gemeentelijke erfpacht (einddatum erfpacht: 15-10-2029)
Buitenruimte
- Tuin
- Achtertuin
- Achtertuin
- 45 m² (9,00 meter diep en 5,03 meter breed)
- Ligging tuin
- Gelegen op het westen
Bergruimte
- Schuur/berging
- Aangebouwde stenen berging
- Voorzieningen
- Elektra
Garage
- Soort garage
- Parkeerplaats
Parkeergelegenheid
- Soort parkeergelegenheid
- Op eigen terrein en openbaar parkeren
Direct weten als er iets verandert?
Bewaar dit huis als favoriet, en ontvang een e-mail als de prijs of status verandert.
Populariteit
0x
Bekeken
0x
Bewaard
01/11/2024
Op funda







