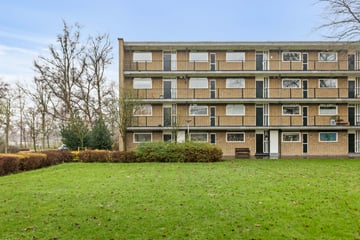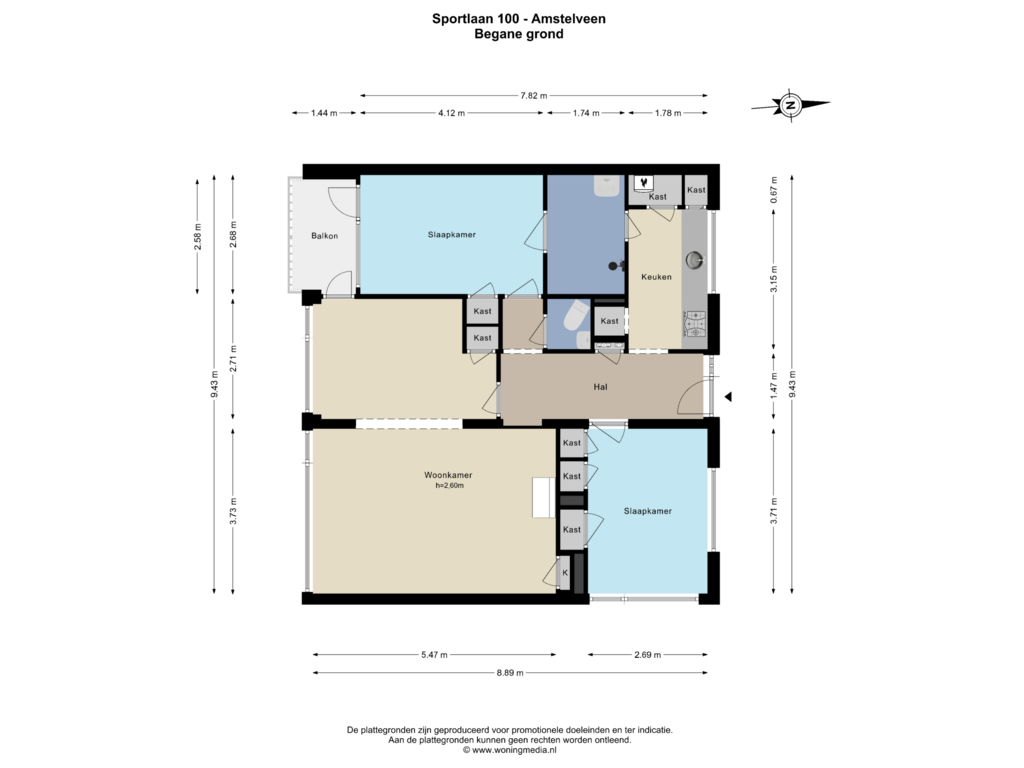
Sportlaan 1001185 TE AmstelveenPopulierenbuurt
€ 375.000 k.k.
Omschrijving
Wij mogen aanbieden dit fraaie 3-kamer (voormalig 4-kamer) appartement van ca. 81 m² (NEN gemeten) met balkon én separate berging gelegen in een goed onderhouden appartementencomplex in de groene lommerrijke woonwijk Keizer Karelpark. Het appartement is gelegen op de begane grond en heeft zowel voor als achter vrij uitzicht op veel groen. De woning dient gemoderniseerd te worden en biedt daardoor volop mogelijkheden naar eigen smaak te verbouwen.
** See English translation below **
Middels de entree bereik je het appartement welke op de begane grond is gelegen. De ruime entree geeft toegang tot alle vertrekken. Aan de achterzijde van de woning bevindt zich de gezellige, lichte woonkamer met inbouwkast. De eetkamer (voormalige slaapkamer) geeft toegang tot het heerlijke balkon. Het balkon ligt op het zuiden waar je tot laat in de avond kunt genieten van de zon. De separate keuken is gelegen aan de voorzijde.
De ruime hoofdslaapkamer is aan de rustige achterzijde gelegen en biedt eveneens toegang het balkon. De badkamer, bereikbaar via de hoofdslaapkamer en keuken, is voorzien van een douche, een wastafel en aansluiting voor de wasmachine en droger. De tweede ruime slaapkamer ligt aan de voorzijde en heeft diverse inbouwkasten.
Het toilet is separaat via de hal bereikbaar.
In de onderbouw bevindt zich een inpandige berging (ca. 6 m²).
Het appartement is centraal gelegen in een groene woonomgeving met vrij parkeren rondom het complex. In de directe nabijheid ligt winkelstrip Van der Hooplaan met een diversiteit aan winkels. Albert Heijn XL (Bovenkerk), het sfeervolle Oude dorp, diverse sportfaciliteiten, recreatieplas "De Poel" en het Amsterdamse Bos liggen tevens in de buurt. Uitstekende ligging nabij de uitvalswegen A2, A4, A9 en ring A10 en het openbaar vervoer (Amstelveenlijn 25). Binnen een mum van tijd bereik je luchthaven Schiphol en de Amsterdamse Zuidas. De International School alsmede diverse basis- en middelbare scholen zijn vlakbij gelegen.
VVE
- De vereniging van eigenaren bestaat uit 44 appartementsrechten
- De maandelijkse VvE-bijdrage bedraagt € 274,90 per maand exclusief € 60,61 voorschot stookkosten.
- Het pand is gesplitst in 1982.
Bijzonderheden
- Bouwjaar ca. 1960
- Woonoppervlakte ca. 81 m² (conform NEN 2580)
- Verwarming door middel van blokverwarming
- Warmwatervoorziening middels elektrische boiler (eigendom)
- Isolatie door middel van dubbele beglazing
- Complex is voorzien van een lift en een trappenhuis
- Op deze verkoop is een ouderdoms-, asbest- en niet zelfbewoningsclausule van toepassing
- Aanvaarding in overleg
Meetinstructie
Het verkochte is gemeten met gebruikmaking van de Meetinstructie, welke is gebaseerd op de normen zoals vastgelegd in NEN 2580. De Meetinstructie is bedoeld om een meer eenduidige manier van meten toe te passen voor het geven van een indicatie van de gebruiksoppervlakte. De Meetinstructie sluit verschillen in meetuitkomsten niet volledig uit door bijvoorbeeld interpretatieverschillen, afrondingen en beperkingen bij het uitvoeren van een meting.
De woning is gemeten door een betrouwbaar professioneel bedrijf en koper vrijwaart de medewerkers van Voorma & Millenaar makelaars o.g. en de verkoper voor eventuele afwijkingen in de opgegeven maten. Koper verklaart in de gelegenheid te zijn gesteld om de het verkochte zelf te (laten) meten conform NEN 2580.
*** This Property is listed by an MVA Certified Expat Broker ***
We are pleased to offer this lovely 3-room (formerly 4-room) apartment of approximately 81 m² (NEN measured) with a balcony and a separate storage room, located in a well-maintained apartment complex in the green and leafy residential area of Keizer Karelpark. The apartment is situated on the ground floor and offers unobstructed views of greenery both front and back. The property requires modernization, offering plenty of opportunities to renovate to your own taste.
Via the entrance, you reach the apartment located on the ground floor. The spacious entrance provides access to all rooms. At the rear of the property is the cozy, light living room with a built-in cupboard. The dining room (formerly a bedroom) gives access to the lovely balcony. The balcony faces south where you can enjoy the sun until late in the evening. The separate kitchen is located at the front.
The spacious master bedroom is located at the quiet rear and also offers access to the balcony. The bathroom, accessible from the master bedroom and kitchen, is equipped with a shower, a sink and connections for the washing machine and dryer. The second spacious bedroom is located at the front and has several built-in wardrobes.
The toilet is separate and accessible from the hall.
In the basement, there is an indoor storage room (approximately 6 m²).
The apartment is centrally located in a green residential area with free parking around the complex. The Van der Hooplaan shopping strip with a variety of shops is located in the immediate vicinity. Albert Heijn XL (Bovenkerk), the charming Old Village, various sports facilities, the recreational lake "De Poel" and the Amsterdamse Bos are also nearby. Excellent location near the highways A2, A4, A9 and ring A10 and public transport (Amstelveenlijn 25). Schiphol Airport and the Amsterdam Zuidas can be reached within a short time. The International School, as well as various primary and secondary schools, are located nearby.
VVE
- The owners' association consists of 44 apartment rights.
- The monthly VvE contribution is € 274,90 per month excluding € 60,61 advance heating costs.
- The building was split in 1982.
Details
- Built in approx. 1960
Living area approx 81 m² (according to NEN 2580)
- Heating through block heating
- Hot water by means of electric boiler (property)
- Insulation through double glazing
- Complex has an elevator and a stairwell
- This sale is an age, asbestos and not self occupancy clause applies
- Acceptance in consultation
Measuring instruction
The property has been measured using the NEN 2580 measurement instruction. The Measuring instruction is intended to apply a more uniform way of measuring to give an indication of the usable area. The measurement instruction does not completely rule out differences in measurement results due to, for example, differences in interpretation, rounding off and limitations in carrying out a measurement.
The property has been measured by a reliable professional company and the buyer indemnifies the employees of Voorma & Millenaar estate agents and the seller for any discrepancies in the stated measurements. The buyer declares to have been given the opportunity to measure the property himself in accordance with NEN 2580.
Kenmerken
Overdracht
- Vraagprijs
- € 375.000 kosten koper
- Vraagprijs per m²
- € 4.630
- Aangeboden sinds
- Status
- Beschikbaar
- Aanvaarding
- In overleg
- Bijdrage VvE
- € 274,00 per maand
Bouw
- Soort appartement
- Benedenwoning (appartement)
- Soort bouw
- Bestaande bouw
- Bouwjaar
- 1960
- Soort dak
- Plat dak bedekt met bitumineuze dakbedekking
Oppervlakten en inhoud
- Gebruiksoppervlakten
- Wonen
- 81 m²
- Gebouwgebonden buitenruimte
- 4 m²
- Inhoud
- 258 m³
Indeling
- Aantal kamers
- 3 kamers (2 slaapkamers)
- Aantal badkamers
- 1 badkamer en 1 apart toilet
- Badkamervoorzieningen
- Douche en wastafel
- Aantal woonlagen
- 1 woonlaag
- Gelegen op
- Begane grond
- Voorzieningen
- Lift, natuurlijke ventilatie, en TV kabel
Energie
- Energielabel
- Isolatie
- Gedeeltelijk dubbel glas
- Verwarming
- Blokverwarming
- Warm water
- Elektrische boiler
Kadastrale gegevens
- AMSTELVEEN M 3690
- Kadastrale kaart
- Eigendomssituatie
- Volle eigendom
Buitenruimte
- Ligging
- Aan rustige weg en in woonwijk
- Balkon/dakterras
- Balkon aanwezig
Bergruimte
- Schuur/berging
- Box
Parkeergelegenheid
- Soort parkeergelegenheid
- Openbaar parkeren
VvE checklist
- Inschrijving KvK
- Ja
- Jaarlijkse vergadering
- Ja
- Periodieke bijdrage
- Ja (€ 274,00 per maand)
- Reservefonds aanwezig
- Ja
- Onderhoudsplan
- Ja
- Opstalverzekering
- Ja
Foto's 32
Plattegronden
© 2001-2024 funda
































