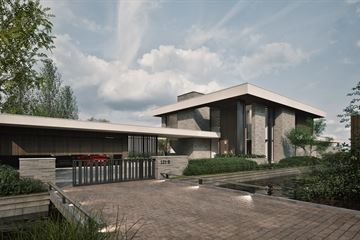Dit huis op funda: https://www.funda.nl/detail/koop/amstelveen/huis-handweg-121/43683442/

Handweg 1211185 TW AmstelveenPopulierenbuurt
€ 4.950.000 k.k.
Omschrijving
ENGLISH TEXT BELOW
Bent u op zoek naar een riante bouwkavel voor het bouwen van uw droomhuis?
Dan is dit uw kans!
Op een van de mooiste plekken in Amstelveen bieden wij u mogelijkheid om, op een kavel van ruim 3.000m², uw droomwoning te bouwen met uitzicht en vaarverbinding richting de Poel.
Op het voormalige terrein van tuincentrum Life & Garden, (ten zuiden van de recent gebouwde villa’s aan de Poeloever) worden op de laatste (extra grote) kavels, drie zeer fraaie en luxe villa's gerealiseerd.
De bouw van de naastgelegen villa’s is recent gestart. De laatste nog beschikbare kavel is wellicht de mooiste. Deze prachtige eiland-kavel is aan de voorzijde rustig gelegen achter woningen aan de Handweg en heeft aan de achterzijde vrij uitzicht richting de Poel.
Het toekomstige adres van de nog te bouwen woning zal zijn: Handweg 121B.
De kavel bestaat uit drie kadastrale percelen met een totale oppervlakte van ca. 3035m². Van de totale oppervlakte bestaat ca. 1846m² uit grond (eiland), ca. 1021m² uit water en 168m² uit toegangsweg (50% aandeel in het mandelig perceel van ca. 336m²).
Bestemming en bouwmogelijkheden:
Volgens het bestemmingsplan heeft het perceel reeds woonbestemming.
Zoals op de bestemmingsplankaart is te zien heeft het perceel een zeer ruim bouwblok en biedt het dus zeer ruime mogelijkheden voor het bouwen van uw droomhuis.
Een woonhuis met ca. 500m² woonoppervlakte met een bijgebouw van ca. 75m² behoort tot de mogelijkheden.
Indien gewenst kan er een afspraak worden gemaakt bij een van de architecten die betrokken zijn bij de locatie. Deze kunnen u precies vertellen wat de mogelijkheden en onmogelijkheden zijn.
De op de artist impressions afgebeelde woning heeft een woonoppervlakte van ca. 380m².
Het bijgebouw heeft een gebruiksoppervlakte van ca. 65m².
De genoemde vraagprijs van € 4.950.000,-- is een indicatie voor de totale kosten van de kavel en het bouwen van een woning met een woonoppervlakte van ca. 350m² (exclusief bijgebouwen).
Vraagprijs kavel: € 2.300.000,-- kosten koper
Belasting: (10,4% overdrachtsbelasting / gelukkig geen 21% BTW.....)
Interesse? Maak dan snel een afspraak!
ENGLISH TEXT
Are you looking for a spacious building plot to build your dream home?
Then this is your chance!
On one of the most beautiful spots in Amstelveen, we offer you the opportunity to build your dream home on a plot of over 3,000m², with a view and waterway connection towards the Poel.
On the former site of garden centre Life & Garden, (south of the recently built villas on the Poeloever), three very beautiful and luxurious villas will be realised on the last (extra large) plots.
Construction of the adjacent villas has recently started. The last available plot is perhaps the most beautiful. This beautiful island plot is quietly located at the front behind houses on Handweg and has unobstructed views towards the Poel at the back.
The future address of the yet-to-be-built house will be: Handweg 121B.
The plot consists of three cadastral parcels with a total area of approx. 3035m². Of the total surface area, approx. 1846m² consists of land (island), approx. 1021m² of water and 168m² of access road (50% share in the basket plot of approx. 336m²).
Zoning and building possibilities:
According to the zoning plan, the plot already has residential zoning.
As can be seen on the zoning plan map, the plot has a very large building block and therefore offers very ample possibilities for building your dream house.
A house with approx. 500m² living space with an annex of approx. 75m² is possible.
If required, an appointment can be made with one of the architects involved with the site. They can tell you exactly what the possibilities and impossibilities are.
The house shown on the artist impressions has a living area of approx. 380m².
The annex has a usable area of approx. 65m².
The stated asking price of € 4,950,000 is an indication of the total cost of the plot and building a house with a living area of approx. 350m² (excluding outbuildings).
Asking price plot: € 2,300,000,-- costs-to-buyer
Tax: (10.4% transfer tax / fortunately no 21% VAT.....)
Interested? Then make an appointment soon!
Kenmerken
Overdracht
- Vraagprijs
- € 4.950.000 kosten koper
- Vraagprijs per m²
- € 14.143
- Aangeboden sinds
- Status
- Beschikbaar
- Aanvaarding
- In overleg
Bouw
- Soort woonhuis
- Villa, vrijstaande woning
- Soort bouw
- Bestaande bouw
- Bouwjaar
- 2024
- Soort dak
- Plat dak bedekt met bitumineuze dakbedekking
Oppervlakten en inhoud
- Gebruiksoppervlakten
- Wonen
- 350 m²
- Overige inpandige ruimte
- 65 m²
- Perceel
- 3.203 m²
- Inhoud
- 1.500 m³
Indeling
- Aantal kamers
- 7 kamers (6 slaapkamers)
- Aantal badkamers
- 3 badkamers en 1 apart toilet
- Badkamervoorzieningen
- 3 dubbele wastafels, 2 ligbaden, 2 toiletten, wastafelmeubel, en 2 douches
- Aantal woonlagen
- 2 woonlagen
Energie
- Energielabel
- Niet beschikbaar
- Isolatie
- Volledig geïsoleerd
- Verwarming
- Warmtepomp
Kadastrale gegevens
- AMSTELVEEN G 4807
- Kadastrale kaart
- Oppervlakte
- 1.767 m²
- Eigendomssituatie
- Volle eigendom
- AMSTELVEEN G 4809
- Kadastrale kaart
- Oppervlakte
- 336 m²
- Eigendomssituatie
- Mandelig
- AMSTELVEEN G 4816
- Kadastrale kaart
- Oppervlakte
- 1.100 m²
- Eigendomssituatie
- Volle eigendom
Buitenruimte
- Tuin
- Achtertuin, tuin rondom, voortuin en zonneterras
Bergruimte
- Schuur/berging
- Vrijstaande stenen berging
- Voorzieningen
- Elektra, verwarming en stromend water
- Isolatie
- Volledig geïsoleerd
Garage
- Soort garage
- Vrijstaande stenen garage
- Capaciteit
- 3 auto's
- Voorzieningen
- Elektrische deur, elektra, verwarming en stromend water
- Isolatie
- Volledig geïsoleerd
Parkeergelegenheid
- Soort parkeergelegenheid
- Op eigen terrein
Foto's 26
© 2001-2024 funda

























