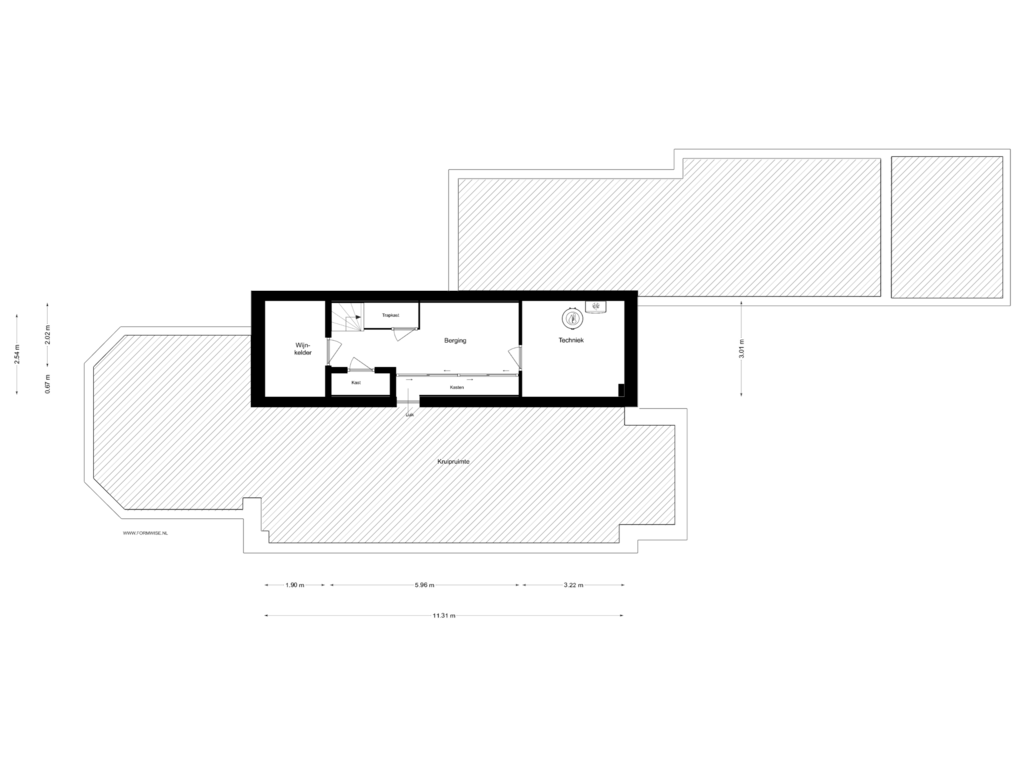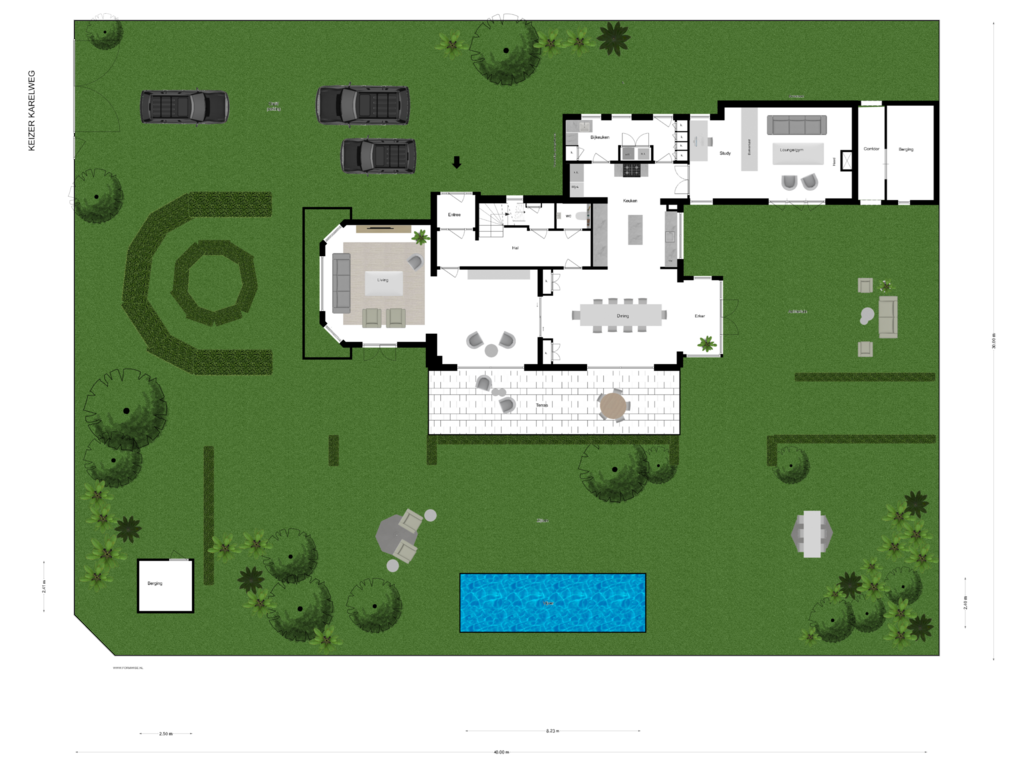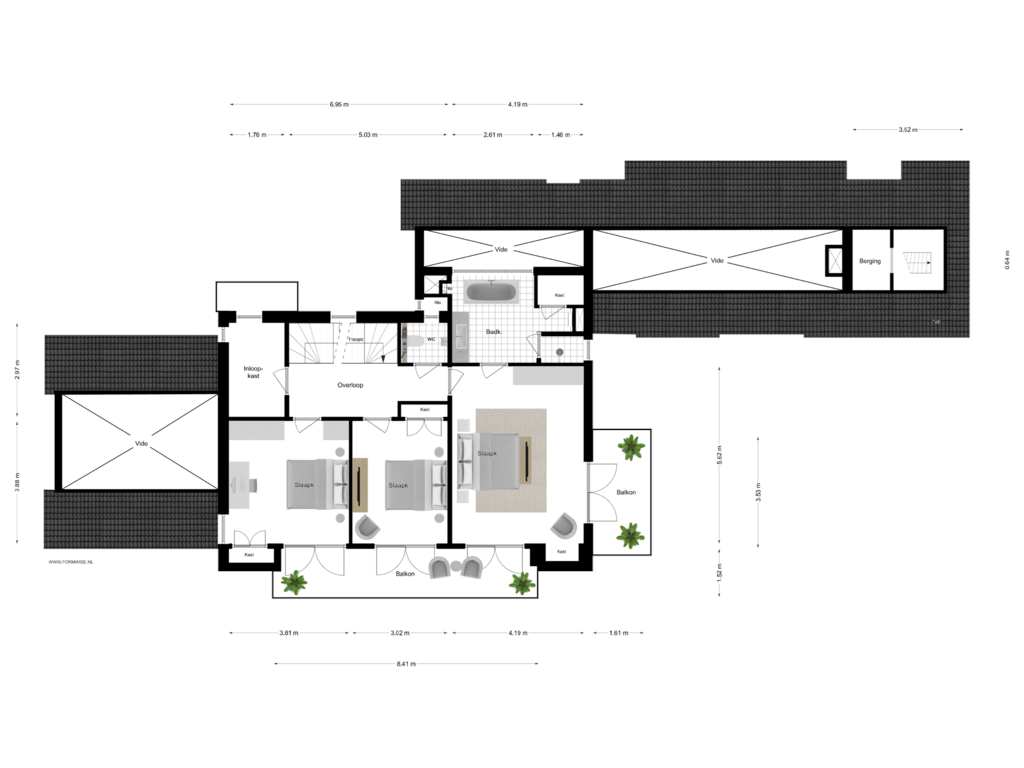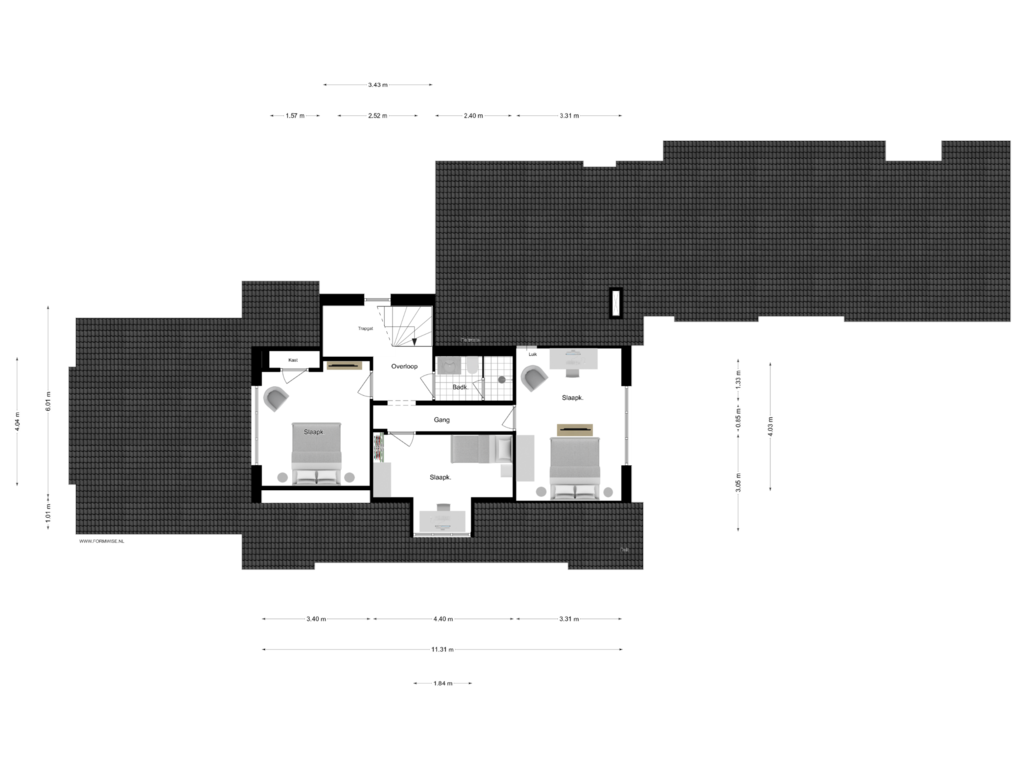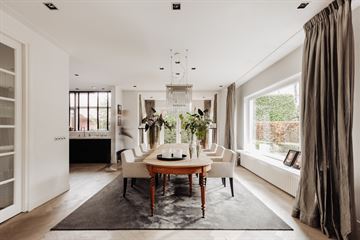
Keizer Karelweg 4681181 RL AmstelveenRandwijck West
€ 3.640.000 k.k.
Omschrijving
VILLA NESTELROY: Vrij en groen wonen Amstelveen nabij Amsterdamse Bos en Amsterdam. Een bijzonder elegante en karakteristieke villa uit de jaren '30 welke ruim is opgezet. De villa ligt vrij op een ruim perceel van 1200 m² en heeft veel privacy. Het wonen hier is opvallend anoniem en beschut.
Architect A.R. de Vries heeft het huis ontworpen in Amsterdamse schoolstijl. Het huis is oorspronkelijk gebouwd in 1937 in opdracht van de heer J.F.R. Nestelroy. Vanaf 1988 is er door de huidige eigenaar in de loop van de tijd uit- en aangebouwd met Piet Boon en is er gemoderniseerd. Een heerlijk groot en multifunctioneel gezinshuis met een totaaloppervlakte van ruim 341 m² en 9 vertrekken. De setting en de groene tuin om de villa heen, moet echt ter plekke worden ervaren. Maak gerust een afspraak voor een rondleiding.
Meer ontdekken? Download het Broersma magazine of bezoek de Broersma website.
De buurtgids
Het huis ligt aan de rand van Elsrijk, vlakbij het rijksmonunentale park De Braak, 't Amsterdamse Bos, sportvelden, goede scholen en het winkelcentrum Stadshart. Het is ook een perfecte locatie om snel Amsterdam te bereiken. Met de fiets of bus ben je al binnen 30 minuten in het centrum. In het Stadshart is een groot winkelaanbod met speciaalzaken, een goede markt op vrijdag, boetieks en grote bekende modeketens. Er is een bioscoop, cultureel platform C, bibliotheek en een Schouwburg. Openlucht theater Elsrijk ligt om de hoek van het huis, en in het Bostheater vinden ook fantastische voorstellingen plaats. En dan is er nog het Cobra Museum en het authentieke oude dorp met koffietentjes en goede restaurants.
Wat de bewoners gaan missen
"Het huis voelde als een second skin. Gelegen op het zuiden en westen, daardoor is er altijd licht en zon."
Bijzonderheden
• Perceel van 1.200 m²
• Gebruiksoppervlakte wonen circa 341 m²
• Parkachtige tuin rondom het huis, hoofdtuin op het zuiden
• Aanbouw op begane grond, bruikbaar als kantoor, gym of kinderkamer
• Twee balkons van totaal circa 25 m²
• Rieten kap met recent groot onderhoud
• Gelegen op eigen grond
• Voldoende parkeermogelijkheden op eigen terrein (plek voor drie auto's)
Deze informatie is door ons zorgvuldig samengesteld. Onzerzijds wordt echter geen enkele aansprakelijkheid aanvaard voor enige onvolledigheid, onjuistheid of anderszins, dan wel de gevolgen daarvan. Alle opgegeven maten en oppervlakten zijn slechts indicatief.
De Meetinstructie is gebaseerd op de NEN2580. De Meetinstructie is bedoeld om een meer eenduidige manier van meten toe te passen voor het geven van een indicatie van de gebruiksoppervlakte. De Meetinstructie sluit verschillen in meetuitkomsten niet volledig uit, door bijvoorbeeld interpretatieverschillen, afrondingen of beperkingen bij het uitvoeren van de meting.
---------------------------------------
VILLA NESTELROY: Free and Green Living in Amstelveen, Near Amsterdamse Bos and Amsterdam. An exquisitely elegant and characterful villa from the 1930s, generously spacious in design. Nestled on a generous 1200 m² plot, this villa offers unparalleled privacy. Living here is remarkably discreet and sheltered.
Architect A.R. de Vries crafted this residence in the iconic Amsterdamse school style. Originally constructed in 1937, it was commissioned by Mr. J.F.R. Nestelroy. Since 1988, the current owner has meticulously expanded and modernized it over time, collaborating with Piet Boon. This is a truly grand and versatile family home, spanning a total area of over 341 m² with nine distinct rooms. The ambiance and the lush garden enveloping the villa must be experienced in person. Feel free to schedule a tour.
Want to discover more? Download the Broersma magazine or visit the Broersma website.
Neighborhood
Situated on the outskirts of Elsrijk, in proximity to the historic De Braak park, 't Amsterdamse Bos, sports facilities, excellent schools, and the Stadshart shopping center, this house offers an ideal location for quick access to Amsterdam. By bicycle or bus, you can reach the city center in just 30 minutes. Stadshart boasts an extensive selection of specialty stores, a vibrant Friday market, boutiques, and renowned fashion chains. There is a cinema, cultural hub C, a library, and a theater. The Elsrijk open-air theater is just around the corner, while the Bostheater hosts fantastic performances. Additionally, you'll find the Cobra Museum and the charming old village with coffee shops and fine dining options.
What the residents will miss
"The house felt like a second skin. Its south and west orientation ensures constant light and sunshine."
Notable Features:
• Spacious 1,200 m² plot
• Approximately 341 m² of living space
• Park-like garden surrounding the house, with the main garden facing south
• Ground floor extension, suitable for an office, gym, or children's room
• Two balconies totaling approximately 25 m²
• Thatched roof with recent extensive maintenance
• Located on freehold land
• Ample on-site parking (space for three cars)
This information has been meticulously compiled by us. However, we do not accept any liability for any incompleteness, inaccuracy, or other errors, or their consequences. All specified dimensions and areas are indicative only. The Measurement Instruction is based on the NEN2580 standard and aims to provide a more consistent way of measuring to give an indication of the usable space. The Measurement Instruction does not completely eliminate variations in measurement outcomes, such as differences in interpretation, rounding, or limitations in the measurement process.
Kenmerken
Overdracht
- Vraagprijs
- € 3.640.000 kosten koper
- Vraagprijs per m²
- € 10.674
- Aangeboden sinds
- Status
- Beschikbaar
- Aanvaarding
- In overleg
Bouw
- Soort woonhuis
- Villa, vrijstaande woning
- Soort bouw
- Bestaande bouw
- Bouwjaar
- 1938
Oppervlakten en inhoud
- Gebruiksoppervlakten
- Wonen
- 341 m²
- Overige inpandige ruimte
- 2 m²
- Gebouwgebonden buitenruimte
- 25 m²
- Externe bergruimte
- 16 m²
- Perceel
- 1.200 m²
- Inhoud
- 965 m³
Indeling
- Aantal kamers
- 9 kamers (6 slaapkamers)
- Aantal badkamers
- 2 badkamers en 2 aparte toiletten
- Badkamervoorzieningen
- 2 douches, ligbad, 2 wastafels, en toilet
- Aantal woonlagen
- 3 woonlagen en een kelder
- Voorzieningen
- Airconditioning, alarminstallatie, buitenzonwering, glasvezelkabel, mechanische ventilatie, rookkanaal, en TV kabel
Energie
- Energielabel
- Isolatie
- Dakisolatie, dubbel glas, muurisolatie en vloerisolatie
- Verwarming
- Cv-ketel, open haard en gedeeltelijke vloerverwarming
- Warm water
- Cv-ketel
Kadastrale gegevens
- AMSTELVEEN H 4797
- Kadastrale kaart
- Oppervlakte
- 1.200 m²
- Eigendomssituatie
- Volle eigendom
Buitenruimte
- Ligging
- Beschutte ligging en in woonwijk
- Tuin
- Tuin rondom
- Balkon/dakterras
- Balkon aanwezig
Bergruimte
- Schuur/berging
- Vrijstaande houten berging
Parkeergelegenheid
- Soort parkeergelegenheid
- Op afgesloten terrein en op eigen terrein
Foto's 42
Plattegronden 4
© 2001-2024 funda










































