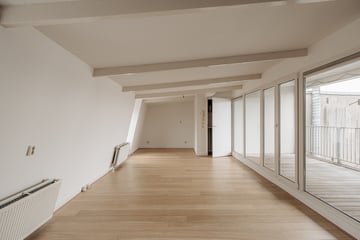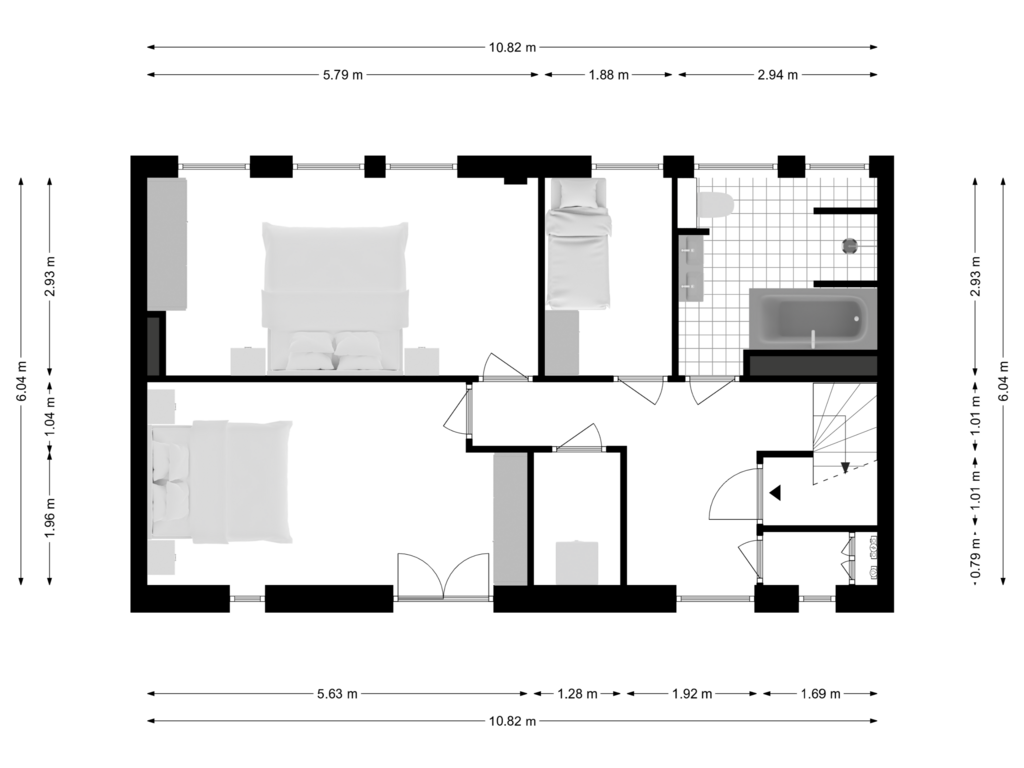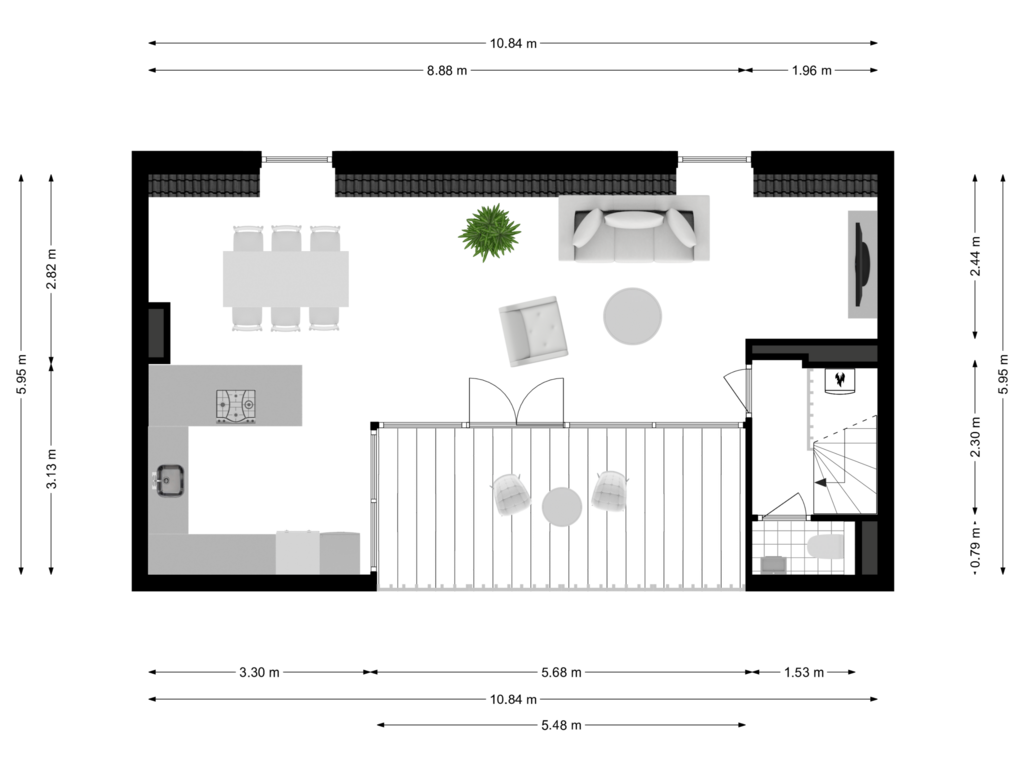
Albert Cuypstraat 238-C1073 BP AmsterdamSarphatiparkbuurt
€ 795.000 k.k.
Omschrijving
Monsieur Albert - Zeer ruim en gunstig ingedeeld dubbel bovenhuis van 109 m², gelegen op een van de meest gezellige plekken in de Amsterdamse Pijp. Wonen aan de Albert Cuypmarkt biedt veel dynamiek op zaterdag en doordeweekse dagen, terwijl het op zondag heerlijk rustig is.
De woning heeft onder andere over drie slaapkamers, een riante woonkamer met open keuken en een groot terras.
De volledige woonbeleving is te ervaren op onze website of download ons magazine. *See English translation below *
Rondleiding
De gemeenschappelijke entree geeft toegang tot de woning op de derde verdieping. Er is een ruime hal met voldoende ruimte voor een garderobe. Daarnaast zijn er op deze verdieping een aparte kamer voor de wasmachine en droger, een ruime badkamer met ligbad, douche, toilet en dubbele wastafel. De twee grote slaapkamers hebben ingebouwde kasten. De derde kamer kan uitstekend worden gebruikt als werkplek of logeerkamer.
Op de vierde verdieping bevindt zich een riante woonkamer met grote, lichte deuren naar het overdekte terras. De royale woonkeuken is voorzien van inbouwapparatuur en een gezellig kookeiland.
Buurtgids
De Pijp werd eind 19e eeuw aangelegd om huisvesting te bieden aan nieuwkomers die naar de hoofdstad trokken voor werk. De vader van Freddy Heineken opende hier in 1886 de Heinekenbrouwerij. De eerste arbeiderswoningen, rondom de Albert Cuypstraat, werden snel en voordelig gebouwd. Later werden daar, richting de Diamantbuurt, door Berlage huizen in de Amsterdamse School-stijl aan toegevoegd. Er wordt gezegd dat de buurt zijn naam te danken heeft aan de lange rechte straten, die de vorm van een pijp hebben. De Albert Cuypmarkt en het Sarphatipark zijn bepalend voor dynamiek van De Pijp. Kunstenaars en schrijvers zoals Piet Mondriaan, Carel Willink en Gerard Reve woonden en werkten hier. De levendige, gemixte populatie bracht vele cafés en eethuisjes naar de wijk. Tegenwoordig staat de wijk bekend als het Quartier Latin van Amsterdam, met nog steeds veel dynamiek diverse restaurants zoals Brut de Mere, Yamazato, Arles, het Peruaanse NAZKA en authentieke bistro’s zoals Petit Caron.
Bij de presentatie van deze woning op onze website, hebben we de leukste hotspots in de buurt verzameld.
Bijzonderheden
• Gebruiksoppervlakte wonen circa 109 m²
• Dakterras van circa 13 m²
• Gelegen op erfpachtgrond van Gemeente Amsterdam. Huidig tijdvak tot 2053, erfpachtcanon is afgekocht tot 2053, de algemene bepalingen van 2016 zijn van toepassing.
• Energielabel F
• Servicekosten VvE € 305,- per maand
• Nieuwe fundering 2002
• Renovatiejaar 2002
• Beschermd stadsgezicht
Deze informatie is door ons met de nodige zorgvuldigheid samengesteld. Onzerzijds wordt echter geen enkele aansprakelijkheid aanvaard voor enige onvolledigheid, onjuistheid of anderszins, dan wel de gevolgen daarvan. Alle opgegeven maten en oppervlakten zijn slechts indicatief.
De Meetinstructie is gebaseerd op de NEN2580. De Meetinstructie is bedoeld om een meer eenduidige manier van meten toe te passen voor het geven van een indicatie van de gebruiksoppervlakte. De Meetinstructie sluit verschillen in meetuitkomsten niet volledig uit, door bijvoorbeeld interpretatieverschillen, afrondingen of beperkingen bij het uitvoeren van de meting.
---------------------
Monsieur Albert - Very spacious and well-laid-out double upper house of 109 m², located in one of the most charming areas of the Amsterdam Pijp. Living on the Albert Cuyp Market offers plenty of vibrancy on Saturdays and weekdays, while Sundays are wonderfully serene. The property includes, among other things, three bedrooms, a spacious living room with an open kitchen, and a large terrace.
You can fully experience this home on our website or by downloading our magazine.
Tour
The shared entrance provides access to the home on the third floor. Here, you will find a spacious hall with ample room for a wardrobe. Additionally, on this floor, there is a separate room for the washing machine and dryer, a large bathroom with a bathtub, shower, toilet, and double sink. The two large bedrooms have built-in wardrobes. The third room is perfect for use as a home office or guest room. On the fourth floor, you will find a generous living room with large, light-filled doors leading to the covered terrace. The spacious kitchen is equipped with built-in appliances and a cozy cooking island.
Neighborhood Guide
The Pijp district was developed in the late 19th century to provide housing for newcomers flocking to the capital for work. Freddy Heineken’s father opened the Heineken Brewery here in 1886. The first workers' homes, around Albert Cuypstraat, were built quickly and inexpensively. Later, as the area extended toward the Diamantbuurt, houses designed by Berlage in the Amsterdam School style were added.
It is said that the neighborhood got its name from the long, straight streets resembling the shape of a pipe. The Albert Cuyp Market and Sarphatipark are defining features of the Pijp’s vibrancy. Artists and writers such as Piet Mondriaan, Carel Willink, and Gerard Reve lived and worked here. The lively, mixed population brought many cafés and eateries to the area. Today, the district is known as the Quartier Latin of Amsterdam, still bustling with activity and home to diverse restaurants such as Brut de Mer, Yamazato, Arles, the Peruvian NAZKA, and authentic bistros like Petit Caron.
For the presentation of this property on our website, we’ve gathered the best local hotspots for you.
Specifications
- Usable living space approximately 109 m²
- Roof terrace of approximately 13 m²
- Located on leasehold land owned by the Municipality of Amsterdam. Current period until 2053, with the ground rent paid off until 2053. The 2016 general provisions apply.
- Energy label F
- Homeowners’ association service charges: €305 per month
- New foundation installed in 2002
- Renovation year: 2002
- Protected cityscape
This information has been compiled by us with the utmost care. However, no liability is accepted by us for any incompleteness, inaccuracy, or otherwise, nor for the consequences thereof. All stated dimensions and surface areas are merely indicative. The measurement instruction is based on NEN2580 and is intended to provide a more uniform method of measuring usable floor area. The measurement instruction does not fully exclude differences in measurement results due to interpretation variations, rounding, or limitations in conducting measurements. This translation keeps the tone formal and professional, suitable for a real estate listing while maintaining clarity and precision.
Kenmerken
Overdracht
- Vraagprijs
- € 795.000 kosten koper
- Vraagprijs per m²
- € 7.294
- Aangeboden sinds
- Status
- Beschikbaar
- Aanvaarding
- In overleg
- Bijdrage VvE
- € 305,00 per maand
Bouw
- Soort appartement
- Bovenwoning (dubbel bovenhuis)
- Soort bouw
- Bestaande bouw
- Bouwjaar
- 1890
- Specifiek
- Beschermd stads- of dorpsgezicht
Oppervlakten en inhoud
- Gebruiksoppervlakten
- Wonen
- 109 m²
- Gebouwgebonden buitenruimte
- 13 m²
- Inhoud
- 390 m³
Indeling
- Aantal kamers
- 4 kamers (3 slaapkamers)
- Aantal badkamers
- 1 badkamer en 1 apart toilet
- Badkamervoorzieningen
- Dubbele wastafel, inloopdouche, ligbad, toilet, en wastafelmeubel
- Aantal woonlagen
- 2 woonlagen
- Gelegen op
- 3e woonlaag
- Voorzieningen
- Mechanische ventilatie en TV kabel
Energie
- Energielabel
- Isolatie
- Dubbel glas
- Verwarming
- Cv-ketel
- Warm water
- Cv-ketel
- Cv-ketel
- Gas gestookt, eigendom
Kadastrale gegevens
- AMSTERDAM R 7253
- Kadastrale kaart
- Eigendomssituatie
- Gemeentelijk eigendom belast met erfpacht
- Lasten
- Afgekocht tot 30-06-2053
Buitenruimte
- Ligging
- In woonwijk en vrij uitzicht
- Balkon/dakterras
- Dakterras aanwezig
Parkeergelegenheid
- Soort parkeergelegenheid
- Betaald parkeren en parkeervergunningen
VvE checklist
- Inschrijving KvK
- Ja
- Jaarlijkse vergadering
- Ja
- Periodieke bijdrage
- Ja (€ 305,00 per maand)
- Reservefonds aanwezig
- Ja
- Onderhoudsplan
- Ja
- Opstalverzekering
- Ja
Foto's 29
Plattegronden 2
© 2001-2025 funda






























