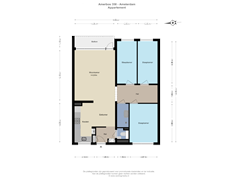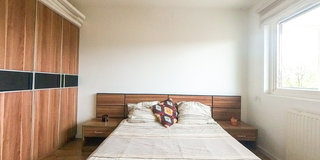Verkocht onder voorbehoud
Amerbos 3581025 ZW AmsterdamBuikslotermeer-Noord
- 85 m²
- 3
€ 375.000 k.k.
Omschrijving
Zeer licht en recent gerenoveerd vier kamer appartement (ca. 85m²) gelegen op de vijfde verdieping van een goed onderhouden appartementencomplex in het bruisende Amsterdam-Noord. Het appartement telt 3 slaapkamers, een balkon en een privé berging in de onderbouw.
- See English translation below-
Middels de gemeenschappelijke en afgesloten entree mét cameratoezicht zijn er twee liften die je naar de vijfde verdieping brengt waar het appartement gelegen is.
Je komt binnen in de hal met meterkast en separaat toilet, hiervandaan heb je toegang tot de living. De ruime living geniet, door de aanwezigheid van grote raampartijen, van zeer veel lichtinval en grenst aan het balkon wat op het oosten gelegen is. Door de gunstige ligging van het balkon kan je heerlijk genieten van de ochtend- en middagzon.
De half open keuken is aan de voorzijde gelegen en uitgerust met diverse inbouwapparatuur, om het hoekje is het mogelijk een eettafel te plaatsen en zo een woonkeuken te creëren.
Een ruime hal brengt je naar de drie slaapkamers en de badkamer welke in het midden is gesitueerd. De badkamer is uitgerust met een douche en wastafel met meubel.
Door het gehele appartement ligt een fraaie laminaatvloer en in de onderbouw beschik je over een privéberging.
Raadpleeg de plattegrond voor de huidige indeling.
Locatie
Het appartementencomplex is zeer gunstig gelegen en prachtig omringt door groen. Aan de voet van het gebouw is namelijk een natuur- en recreatiegebied waar het prachtig wandelen is.
Voor de dagelijkse boodschappen heb je het winkelcentrum ‘Boven ’t Y’ op loopafstand.
Ook de bereikbaarheid is uitstekend, zo is de halte van de Noord-Zuidlijn zeer nabij en met de auto is de A10 is binnen 3 minuten te bereiken. Daarnaast is er een goede busverbinding richting het bruisende centrum van Amsterdam. Maar ook de golfvelden en het waterland is om de hoek met fantastische fiets- en wandel- en vaarroutes. Kortom heerlijk centraal gelegen!
Parkeren kan middels een bewonersvergunning, op dit adres kunt u maar liefst twee vergunningen aanvragen. Kosten bedragen € 37,29 per 6 maanden voor de eerste vergunning en € 93,23 voor de tweede vergunning. Momenteel is er geen sprake van een wachttijd. Raadpleeg de website van de Gemeente Amsterdam (
Het pand waar het appartement deel van uitmaakt is op erfpachtgrond gelegen (gemeente Amsterdam). Algemene Bepalingen 2016 zijn van toepassing. De canon is afgekocht t/m 15 februari 2040. Hierna is deze eeuwigdurend vastgezet.
VvE
- De maandelijkse VvE-bijdrage bedraagt € 214,87 per maand.
- Administratie wordt professioneel gevoerd door Rappange
- MJOP aanwezig
- Het pand is gesplitst in 1977
Bijzonderheden
- Woonoppervlakte ca. 85 m2 (NEN-gemeten)
- Bouwjaar ca. 1969
- Geïsoleerd d.m.v. dubbele beglazing
- Stadsverwarming
- Niet zelfbewoningsclausule is van toepassing
- Aanvaarding in overleg, kan spoedig
Meetinstructie
Het verkochte is gemeten met gebruikmaking van de Meetinstructie, welke is gebaseerd op de normen zoals vastgelegd in NEN 2580. De Meetinstructie is bedoeld om een meer eenduidige manier van meten toe te passen voor het geven van een indicatie van de gebruiksoppervlakte. De Meetinstructie sluit verschillen in meetuitkomsten niet volledig uit door bijvoorbeeld interpretatieverschillen, afrondingen en beperkingen bij het uitvoeren van een meting.
De woning is gemeten door een betrouwbaar professioneel bedrijf en koper vrijwaart de medewerkers van Voorma & Millenaar makelaars o.g. en de verkoper voor eventuele afwijkingen in de opgegeven maten. Koper verklaart in de gelegenheid te zijn gesteld om de het verkochte zelf te (laten) meten conform NEN 2580.
--------------------------------------------------------------------------------------------------------------------------------------------------
Very bright and recently renovated four room apartment (approx. 85m²) located on the fifth floor of a well-maintained apartment complex in the vibrant Amsterdam-North. The apartment has 3 bedrooms, a balcony and a private storage room in the basement.
Through the common and closed entrance with camera surveillance, there are two elevators that take you to the fifth floor where the apartment is located.
You enter the hall with cupboard and separate toilet, from here you have access to the living room. The spacious living room enjoys, by the presence of large windows, lots of light and is adjacent to the balcony which is located on the East. Due to the convenient location of the balcony you can enjoy the morning and afternoon sun.
The semi-open kitchen is located at the front and equipped with various appliances, around the corner it is possible to place a dining table to create a living kitchen.
A spacious hall takes you to the three bedrooms and the bathroom which is located in the middle. The bathroom is equipped with a shower and sink with cabinet.
Throughout the apartment is a beautiful laminate flooring and in the basement you have a private storage room.
See the floor plan for the current layout.
Location
The apartment complex is very conveniently located and beautifully surrounded by greenery. At the foot of the building is a nature and recreation area where it is beautiful walking.
For daily shopping, the 'Boven 't Y' shopping center is within walking distance.
The accessibility is also excellent, as the stop of the North-South line is very close and by car the A10 motorway can be reached within 3 minutes. In addition, there is a good bus service to the bustling center of Amsterdam. But also the golf fields and waterland is around the corner with fantastic cycling and walking and boating routes. In short, wonderfully centrally located!
Parking is possible through a residents permit, at this address you can apply for as many as two permits. Costs are
€ 37.29 per 6 months for the first permit and € 93.23 for the second permit. There is currently no waiting period. Consult the website of the City of Amsterdam (
The property of which the apartment is part is located on leasehold land (municipality of Amsterdam). General Provisions 2016 are applicable. The canon is bought off until February 15, 2040. After this it is fixed for eternity.
VvE
- The monthly VvE contribution is € 214,87 per month.
- Administration is professionally conducted by Rappange
- MJOP available
- The property has been split in 1977
Details
- Living area approx 85 m2 (NEN-measured)
- Built in 1969
- Insulated by double glazing
- City heating
- Non-residential clause applies
- Acceptance in consultation, can be soon
Measurement instruction
The property has been measured using the Measuring Instruction, which is based on the standards laid down in NEN 2580. The Measuring instruction is intended to apply a more uniform way of measuring to give an indication of the usable area. The measurement instruction does not completely rule out differences in measurement results due to, for example, differences in interpretation, rounding off and limitations in carrying out a measurement.
The house has been measured by a reliable professional company and the buyer indemnifies the employees of Voorma & Millenaar estate agents and the seller for any discrepancies in the stated measurements. The buyer declares to have been given the opportunity to measure the property himself in accordance with NEN 2580.
Kenmerken
Overdracht
- Vraagprijs
- € 375.000 kosten koper
- Vraagprijs per m²
- € 4.412
- Aangeboden sinds
- Status
- Verkocht onder voorbehoud
- Aanvaarding
- In overleg
- Bijdrage VvE
- € 214,87 per maand
Bouw
- Soort appartement
- Bovenwoning (appartement)
- Soort bouw
- Bestaande bouw
- Bouwjaar
- 1969
Oppervlakten en inhoud
- Gebruiksoppervlakten
- Wonen
- 85 m²
- Gebouwgebonden buitenruimte
- 5 m²
- Externe bergruimte
- 6 m²
- Inhoud
- 268 m³
Indeling
- Aantal kamers
- 4 kamers (3 slaapkamers)
- Aantal badkamers
- 1 badkamer en 1 apart toilet
- Badkamervoorzieningen
- Douche, wastafel, en wastafelmeubel
- Aantal woonlagen
- 1 woonlaag
- Gelegen op
- 5e woonlaag
- Voorzieningen
- Buitenzonwering, lift, mechanische ventilatie, en TV kabel
Energie
- Energielabel
- Isolatie
- Dubbel glas
- Verwarming
- Stadsverwarming
- Warm water
- Centrale voorziening
Buitenruimte
- Ligging
- Aan park en in woonwijk
- Balkon/dakterras
- Balkon aanwezig
Bergruimte
- Schuur/berging
- Box
- Voorzieningen
- Elektra
Parkeergelegenheid
- Soort parkeergelegenheid
- Betaald parkeren en parkeervergunningen
VvE checklist
- Inschrijving KvK
- Ja
- Jaarlijkse vergadering
- Ja
- Periodieke bijdrage
- Ja (€ 214,87 per maand)
- Reservefonds aanwezig
- Ja
- Onderhoudsplan
- Ja
- Opstalverzekering
- Ja
Direct weten als er iets verandert?
Bewaar dit huis als favoriet, en ontvang een e-mail als de prijs of status verandert.
Populariteit
0x
Bekeken
0x
Bewaard
16/10/2024
Op funda







