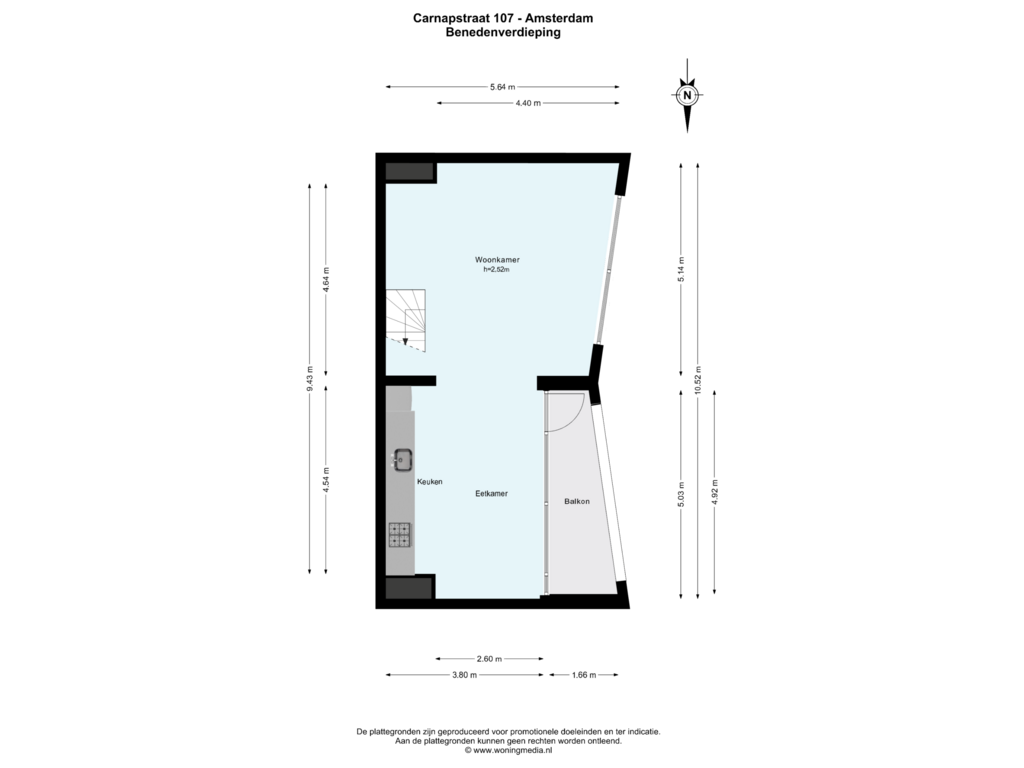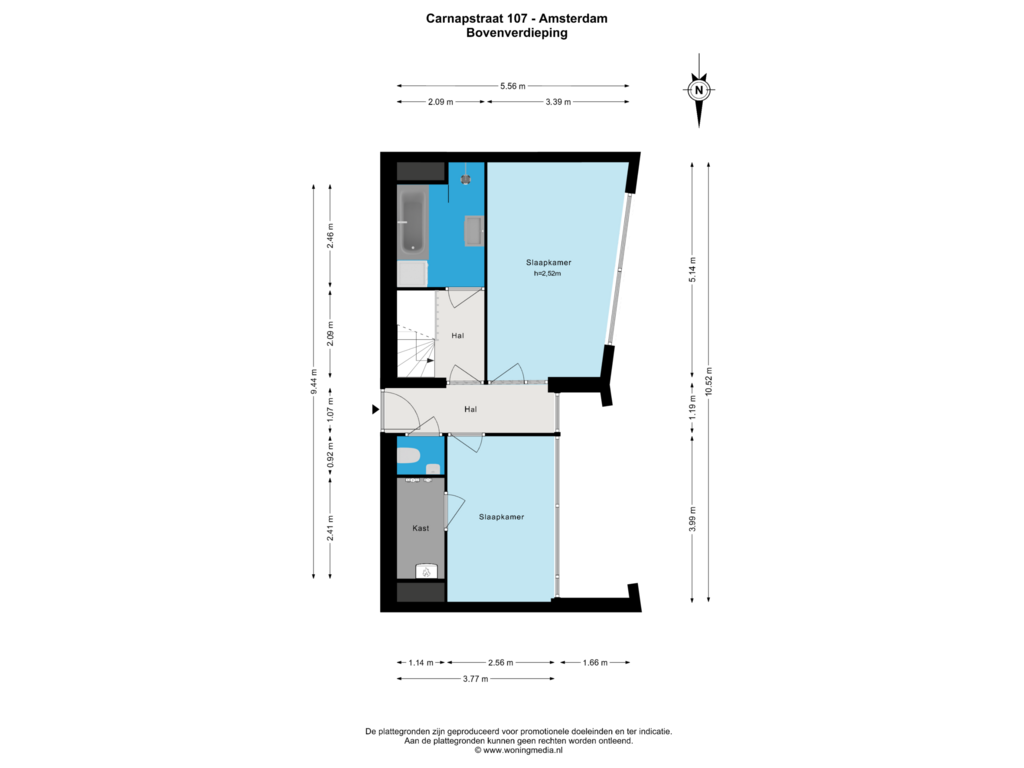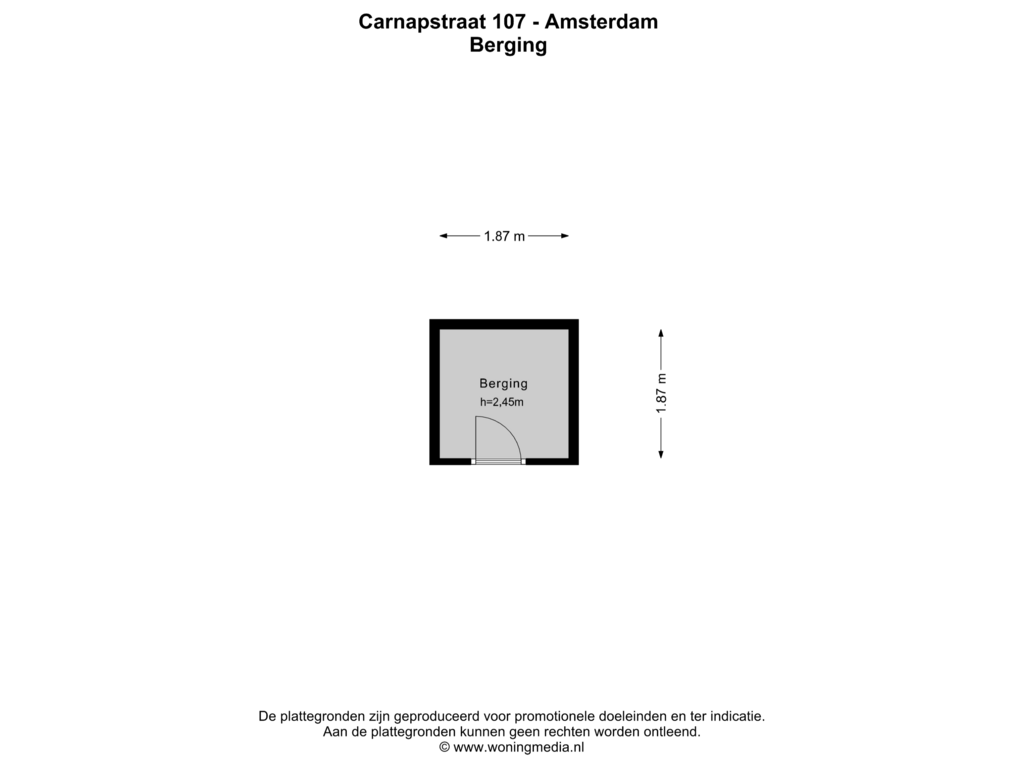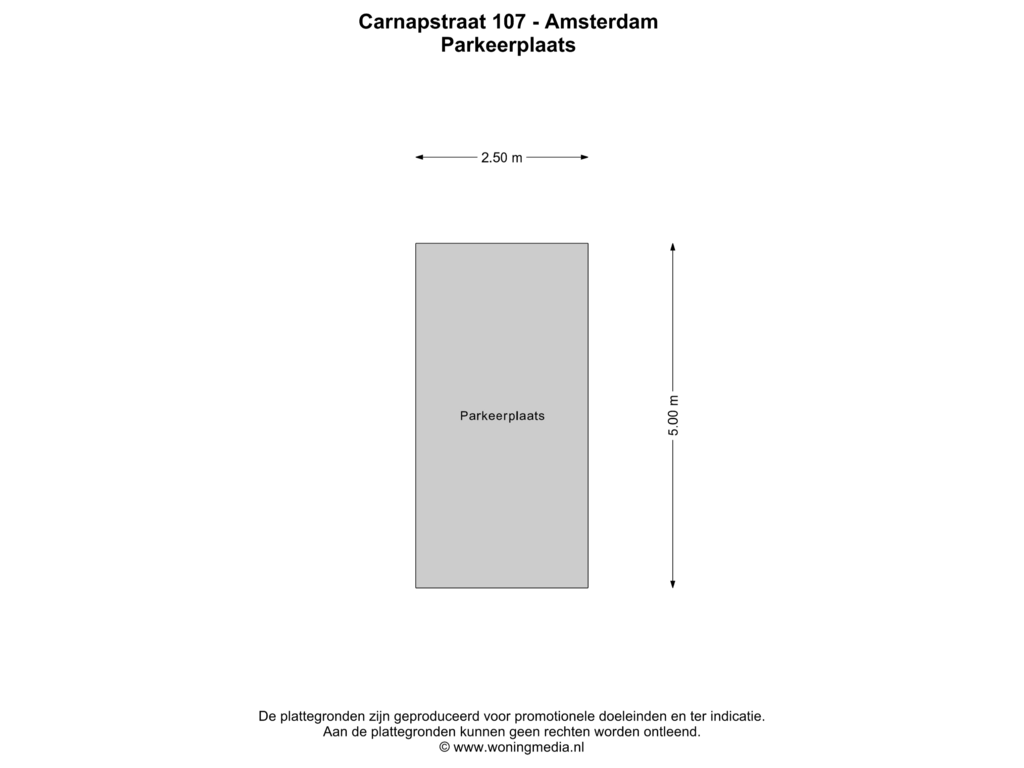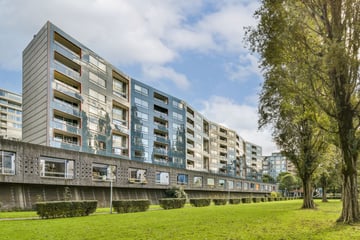
Carnapstraat 1071062 KX AmsterdamKoningin Wilhelminaplein
€ 620.000 k.k.
BlikvangerSpacious apartment - private parking - balcony - excellent location
Omschrijving
*English version below *
Stijlvol, dubbellaags 3-kamerappartement op een uitstekende locatie in Amsterdam. Vrij uitzicht op het Wilhelminapark en vlakbij de gezelligheid van het Hoofddorpplein. Dankzij de brede raampartijen is er in elke kamer veel natuurlijk lichtinval en een fraai uitzicht. Vanaf het zonnige balkon op het westen zie je de mooiste zonsondergangen. Wonen en slapen zijn gescheiden over twee verdiepingen, wat zorgt voor veel privacy. Een privéparkeerplaats achter de slagboom bij het complex en een externe berging maken dit appartement extra aantrekkelijk. De woning bevindt zich in een mooi complex met een actieve en professioneel beheerde VvE. Energielabel B zorgt voor lage energiekosten.
Indeling
Gemeenschappelijke entree met video-intercom, trap en lift naar de vierde verdieping. De bovenverdieping in het appartement biedt twee royale slaapkamers met uitzicht, een moderne badkamer (2020) voorzien van een douche, ligbad, wastafel en wasmachineaansluiting, een apart toilet en een ruime hal. De trap naar beneden leidt naar de fijne leefruimte met een ruime woonkamer en een open keuken. Vanuit de woonkamer is er directe toegang tot het westelijk gelegen balkon, met middag- en avondzon en een fraai uitzicht.
Omgeving en bereikbaarheid
De Carnapstraat is een rustige, afgesloten straat, uitsluitend toegankelijk voor bewoners. Deze aantrekkelijke woonomgeving biedt talloze voorzieningen binnen handbereik: winkels en scholen liggen op loopafstand en het Vondelpark is gemakkelijk per fiets bereikbaar. Het nabijgelegen Koningin Wilhelminapark, ontworpen door Irene Fortuyn, heeft bijzondere elementen zoals geurbomen, bronzen boomstronken en een speelse schommelinstallatie, wat het park uniek maakt. Qua bereikbaarheid zit je hier uitstekend: er zijn goede openbaarvervoersopties op loopafstand. Tramlijnen 1, 2 en 17 brengen je naar het centrum, en station Lelylaan biedt directe bus-, metro- en treinverbindingen naar onder andere Schiphol en de Zuidas. Er rijdt ook een nachtbus vanaf de Heemstedestraat. Met de fiets bereik je het Leidseplein in korte tijd, en de A10 en snelwegen A4, A5 en A9 zijn eenvoudig met de auto bereikbaar.
Erfpacht
Voortdurende erfpacht is afgekocht tot en met 30-06-2046. Er is een persoonlijk informatiepakket beschikbaar met de erfpachtcanon bij overstap naar Eeuwigdurende erfpacht.
Bijzonderheden:
• Woonoppervlak 91,3 m² (NEN2580 meetrapport aanwezig)
• Bouwjaar 1998
• Dubbellaags appartement, wonen en slapen gescheiden over 2 verdiepingen
• 2 ruime slaapkamers met mooi uitzicht
• Badkamer (2020)
• Balkon (westen) ca. 6,4 m²
• Externe berging in souterrain
• Privéparkeerplaats op eigen terrein
• Energielabel B
• Erfpacht afgekocht tot en met 30-06-2046
• Professioneel beheerde VvE (VvE Beheer Amsterdam)
• Uitstekende openbaarvervoersverbindingen vlakbij (trein, metro en tram)
• Snelle bereikbaarheid ring A10
• Rustige ligging met groen en uitzicht
Plan je bezoek vandaag nog
Ervaar zelf hoe dit appartement jouw nieuwe thuis kan worden. Geniet van het uitzicht, het licht, de ruimte en het gemak van een eigen parkeerplaats. Plan snel een bezichtiging en ontdek de perfecte plek voor jouw volgende stap!
English version below:
Stylish, duplex 3-room apartment in an excellent location in Amsterdam. Enjoy unobstructed views of Wilhelminapark and proximity to the lively Hoofddorpplein. Thanks to the wide windows, each room is filled with natural light and offers a beautiful view. From the sunny west-facing balcony, you can take in the most stunning sunsets. Living and sleeping areas are separated over two floors, providing plenty of privacy. A private parking spot behind the complex’s barrier and an external storage room add to the apartment’s appeal. This property is part of a beautiful complex with an active, professionally managed homeowners association (VvE). Energy label B ensures low energy costs.
Layout
Communal entrance with video intercom, stairs, and elevator to the fourth floor. The upper floor of the apartment features two spacious bedrooms with views, a modern bathroom (2020) with a shower, bathtub, sink, and washing machine connection, a separate toilet, and a spacious hall. The staircase leads down to the comfortable living area, with a spacious living room and an open kitchen. The living room has direct access to the west-facing balcony, offering afternoon and evening sun and a beautiful view.
Surroundings and Accessibility
Carnapstraat is a quiet, gated street accessible only to residents. This appealing residential area provides many amenities within easy reach: shops and schools are within walking distance, and Vondelpark is easily accessible by bike. The nearby Koningin Wilhelminapark, designed by Irene Fortuyn, includes unique features like fragrant trees, bronze tree stumps, and a playful swing installation, making the park unique. Accessibility here is excellent, with good public transport options within walking distance. Tram lines 1, 2, and 17 take you to the city center, and Lelylaan Station offers direct bus, metro, and train connections to Schiphol, the Zuidas, and more. A night bus also runs from Heemstedestraat. By bike, you can quickly reach Leidseplein, and the A10 ring road and highways A4, A5, and A9 are easily accessible by car.
Leasehold
The continuous leasehold has been paid off through 30-06-2046. A personalized information package with the lease canon for the period after 2046 is available.
Features:
• Living area of 91.3 m² (NEN2580 measurement report available)
• Year of construction: 1998
• 2 level apartment, living and sleeping areas separated over 2 floors
• 2 spacious bedrooms with nice views
• Bathroom (2020)
• Balcony (west-facing), approx. 6.4 m²
• External storage in the basement
• Private parking space on-site
• Energy label B
• Leasehold paid off through 30-06-2046
• Professionally managed homeowners association (VvE Beheer Amsterdam)
• Excellent public transportation connections nearby (train, metro, and tram)
• Quick access to A10 city ring
• Quiet location with green spaces and scenic views
Schedule Your Visit Today
Come and experience how this apartment could be your new home. Enjoy the views, the light, the space, and the convenience of having your own parking space. Schedule a viewing soon and discover the perfect spot for your next step!
Kenmerken
Overdracht
- Vraagprijs
- € 620.000 kosten koper
- Vraagprijs per m²
- € 6.739
- Aangeboden sinds
- Status
- Beschikbaar
- Aanvaarding
- In overleg
- Bijdrage VvE
- € 207,27 per maand
Bouw
- Soort appartement
- Maisonnette (appartement)
- Soort bouw
- Bestaande bouw
- Bouwjaar
- 1998
- Specifiek
- Gestoffeerd
- Soort dak
- Plat dak bedekt met bitumineuze dakbedekking
Oppervlakten en inhoud
- Gebruiksoppervlakten
- Wonen
- 92 m²
- Gebouwgebonden buitenruimte
- 7 m²
- Externe bergruimte
- 4 m²
- Inhoud
- 323 m³
Indeling
- Aantal kamers
- 3 kamers (2 slaapkamers)
- Aantal badkamers
- 1 badkamer en 1 apart toilet
- Badkamervoorzieningen
- Inloopdouche, ligbad, en wastafel
- Aantal woonlagen
- 2 woonlagen
- Gelegen op
- 4e woonlaag
- Voorzieningen
- Lift en schuifpui
Energie
- Energielabel
- Isolatie
- HR-glas
- Verwarming
- Cv-ketel
- Warm water
- Cv-ketel
- Cv-ketel
- Intergas HR 220HRW (gas gestookt combiketel uit 1998, eigendom)
Kadastrale gegevens
- SLOTEN NOORD HOLLAND E 6740
- Kadastrale kaart
- Eigendomssituatie
- Erfpacht (einddatum erfpacht: 01-07-2046)
Buitenruimte
- Ligging
- Aan park en in woonwijk
- Balkon/dakterras
- Balkon aanwezig
Bergruimte
- Schuur/berging
- Box
- Voorzieningen
- Elektra
Garage
- Soort garage
- Parkeerplaats
Parkeergelegenheid
- Soort parkeergelegenheid
- Op eigen terrein en openbaar parkeren
VvE checklist
- Inschrijving KvK
- Ja
- Jaarlijkse vergadering
- Ja
- Periodieke bijdrage
- Ja (€ 207,27 per maand)
- Reservefonds aanwezig
- Ja
- Onderhoudsplan
- Ja
- Opstalverzekering
- Ja
Foto's 39
Plattegronden 4
© 2001-2025 funda







































