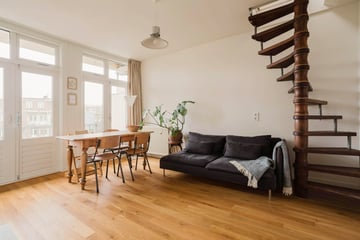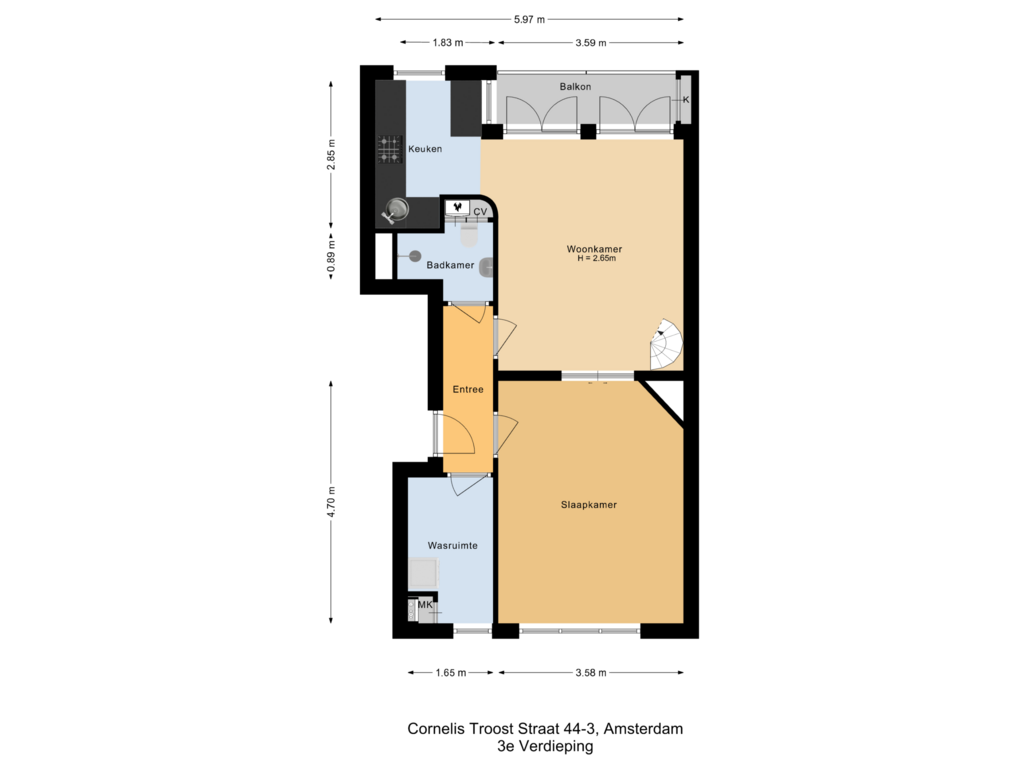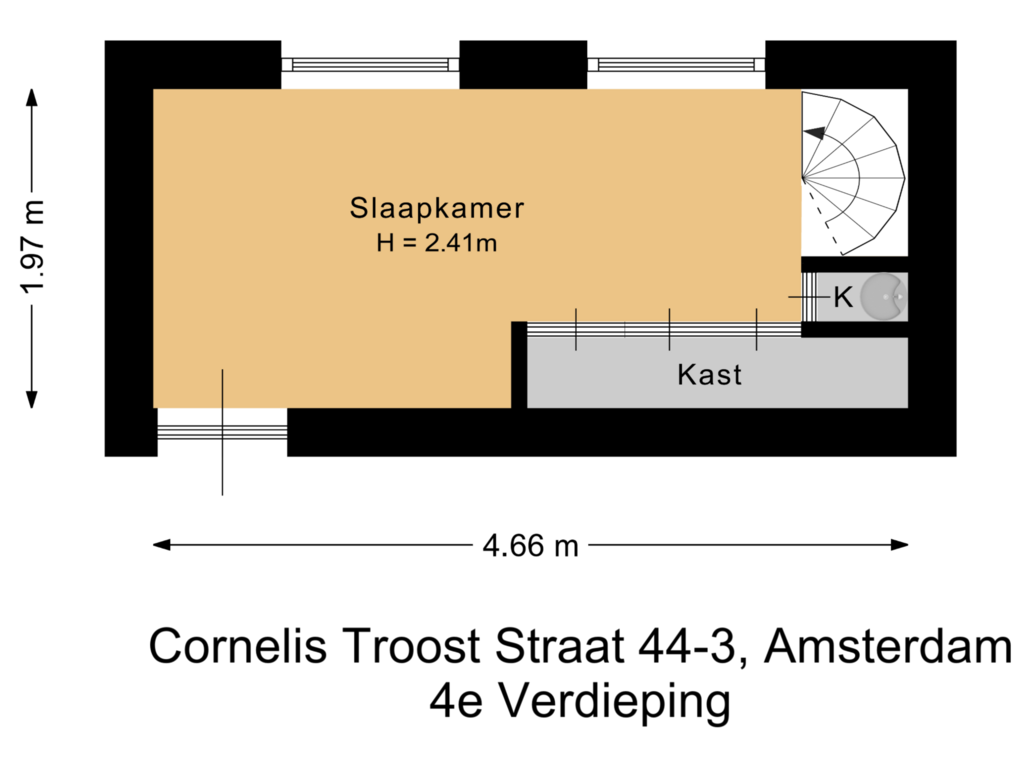
Omschrijving
Instapklaar appartement in het hart van de Pijp.
Een licht, efficiënt ingedeeld en goed onderhouden appartement van ca. 60 m², met een woonkamer en balkon op het zuiden. De woning is in een goede staat van onderhoud en biedt een perfecte combinatie van comfort, stijl en functionaliteit. Door de ideale indeling en het vele lichtinval voelt het appartement ruim en open aan. Het appartement is gelegen in de populaire Pijp, met prachtig uitzicht op de nabij gelegen kerk. Daarnaast heeft de huidige eigenaar er voor gekozen om de erfpacht eeuwig durend af te kopen!
De woning is gelegen op de derde verdieping. Bij binnenkomst in de hal heeft u toegang tot de verschillende ruimtes. De ruime woonkamer is bijzonder licht door de vele raampartijen en biedt voldoende ruimte voor meerdere opstellingen. Er is plek voor een grote bank en een royale eettafel. De woonkamer heeft recent een nieuwe, hoogwaardig afgewerkte keuken (2023) die van alle gemakken is voorzien: een gaskookplaat, afzuigkap, vaatwasser en koelkast.
Vanuit de woonkamer heeft u toegang tot het balkon van ca. 4 m², gelegen op het zuiden. Hier kunt u heerlijk genieten van de zon tot in de late avond.
De woning beschikt over een ruime slaapkamer die eenvoudig kan worden ingedeeld naar eigen voorkeur. Zo kunt u er desgewenst ook een tweede woonruimte van maken, afhankelijk van uw wensen. Daarnaast is er een extra (slaap)kamer met aansluiting voor een wasmachine, wat deze woning bijzonder praktisch maakt. De badkamer is uitgerust met een ruime douche, wastafel en toilet, die in 2021 hoogwaardig vernieuwd zijn.
Wat een enorm plus punt is aan deze woning is dat op de bovenste etage een gezellige logeer/werkkamer zit met de mogelijkheid heeft tot uitbouw van dakterras (mits hier een vergunning voor word aangevraagd). Deze heeft een prachtig uitzicht door het grote raam en is voorzien van practische inbouwkasten en een wastafel.
De woning is voorzien van een Frans eiken lamelparket, die is doorgetrokken door het gehele appartement, wat zorgt voor een uniforme en moderne uitstraling.
LIGGING:
De woning ligt op de grens van de Oude en Nieuwe Pijp, om de hoek van het gezellige Cornelis Troostplein. Populaire hotspots zoals Brouwerij Troost, Loetje en café STROOM liggen op slechts enkele minuten lopen. Voor sporters is er de Trainmore op 5 minuten afstand en het Sarphatipark is ideaal voor een fijne wandeling. Dankzij recente verbeteringen aan de Ferdinand Bolstraat is de bereikbaarheid met de auto optimaal, met de ring A10 vlakbij. Tevens zijn er uitstekende openbaarvervoerverbindingen, waaronder de metro (Noord-Zuidlijn) en verschillende trams, die op slechts enkele minuten loopafstand stoppen bij station De Pijp.
VERENIGING VAN EIGENAREN:
De VvE bestaat uit 15 leden en wordt professioneel beheerd door de alliantie. De servicekosten bedragen €171,56 per maand. Er is een meerjarenonderhoudsplan (MJOP) aanwezig en de VvE is ingeschreven bij de Kamer van Koophandel.
ERFPACHT:
De erfpacht is eeuwigdurend afgekocht.
BIJZONDERHEDEN:
- Woonoppervlakte ca. 60 m²
- Balkon op het zuiden van ca. 4 m²
- Recent gerenoveerd en hoogwaardig afgewerkt
- Zeer goed onderhouden
- Ruime woonkamer en slaapkamer
- Extra slaapkamer met aansluiting voor wasmachine
- Logeer/werkkamer met prachtig uitzicht
- Prachtig uitzicht op de kerk in de Pijp
- Erfpacht eeuwig durend afgekocht
- Energielabel E
- Oplevering februari
Kortom, een instapklaar appartement in een van de meest gewilde wijken van Amsterdam, met uitstekende indelingsmogelijkheden en volop comfort.
Ready-to-move-in apartment in the heart of the Pijp.
A light, efficiently laid out and well-maintained apartment of approx. 60 m², with a living room and south-facing balcony. The house is in a good state of maintenance and offers a perfect combination of comfort, style and functionality. The ideal layout and the abundance of light make the apartment feel spacious and open. The apartment is located in the popular Pijp, with a beautiful view of the nearby church.
The house is located on the third floor. Upon entering the hall you have access to the various rooms. The spacious living room is particularly light due to the many windows and offers enough space for multiple setups. There is room for a large sofa and a generous dining table. The living room recently has a new, high-quality finished kitchen (2023) that is fully equipped: a gas hob, extractor hood, dishwasher and refrigerator.
From the living room you have access to the balcony of approx. 4 m², located on the south. Here you can enjoy the sun until late in the evening.
The house has a spacious bedroom that can easily be arranged according to your own preference. This way you can also create a second living space if desired, depending on your wishes. In addition, there is an extra (bed)room with connection for a washing machine, which makes this house very practical. The bathroom is equipped with a spacious shower, sink and toilet, which were renovated to a high standard in 2021.
One of the biggest advantages of this property is that the top floor features a cozy guest/office room with the possibility of extending the roof terrace (provided a permit is applied for). This has a beautiful view through the large window and is equipped with practical built-in wardrobes and a sink.
The house has a continuously equipped French oak laminated parquet flooring throughout the apartment, which ensures a uniform and modern look.
LOCATION:
The house is located on the border of the Oude and Nieuwe Pijp, around the corner from the cozy Cornelis Troostplein. Popular hotspots such as Brouwerij Troost, Loetje and café STROOM are only a few minutes' walk away. For athletes, there is the Trainmore 5 minutes away and the Sarphatipark is ideal for a nice walk. Recent improvements to Ferdinand Bolstraat have made it easily accessible by car, with the A10 ring road nearby. There are also excellent public transport connections, including the metro (North-South line) and various trams, which stop just a few minutes' walk away at De Pijp station.
HOMEOWNERS' ASSOCIATION:
The VvE consists of 15 members and is professionally managed by the alliance. The service costs are €171.56 per month. There is a multi-year maintenance plan (MJOP) and the VvE is registered with the Chamber of Commerce.
LEASEHOLD:
The leasehold has been bought off.
SPECIAL FEATURES:
- Living area approx. 60 m²
- South-facing balcony of approx. 4 m²
- Recently renovated and finished to a high standard
- Very well maintained
- Spacious living room and bedroom
- Extra bedroom with connection for washing machine
- Guestroom/study with beautiful view
- Beautiful view of the church in De Pijp
- Leasehold is bought off
- Energy label E
- Completion February
In short, a ready-to-move-in apartment in one of the most desirable neighborhoods of Amsterdam, with excellent layout options and plenty of comfort.
Kenmerken
Overdracht
- Vraagprijs
- € 550.000 kosten koper
- Vraagprijs per m²
- € 9.167
- Aangeboden sinds
- Status
- Onder bod
- Aanvaarding
- In overleg
- Bijdrage VvE
- € 171,00 per maand
Bouw
- Soort appartement
- Portiekflat (appartement)
- Soort bouw
- Bestaande bouw
- Bouwjaar
- 1925
Oppervlakten en inhoud
- Gebruiksoppervlakten
- Wonen
- 60 m²
- Gebouwgebonden buitenruimte
- 4 m²
- Inhoud
- 210 m³
Indeling
- Aantal kamers
- 3 kamers (2 slaapkamers)
- Aantal badkamers
- 1 badkamer
- Badkamervoorzieningen
- Douche, toilet, en wastafel
- Aantal woonlagen
- 2 woonlagen
- Gelegen op
- 4e woonlaag
- Voorzieningen
- Glasvezelkabel en mechanische ventilatie
Energie
- Energielabel
- Isolatie
- Dakisolatie en dubbel glas
- Verwarming
- Cv-ketel
- Warm water
- Cv-ketel
Kadastrale gegevens
- AMSTERDAM V 8824
- Kadastrale kaart
- Eigendomssituatie
- Gemeentelijk eigendom belast met erfpacht
- Lasten
- Eeuwigdurend afgekocht
Buitenruimte
- Ligging
- Aan rustige weg
- Balkon/dakterras
- Balkon aanwezig
Parkeergelegenheid
- Soort parkeergelegenheid
- Parkeervergunningen
VvE checklist
- Inschrijving KvK
- Ja
- Jaarlijkse vergadering
- Ja
- Periodieke bijdrage
- Ja (€ 171,00 per maand)
- Reservefonds aanwezig
- Ja
- Onderhoudsplan
- Ja
- Opstalverzekering
- Ja
Foto's 30
Plattegronden 2
© 2001-2025 funda































