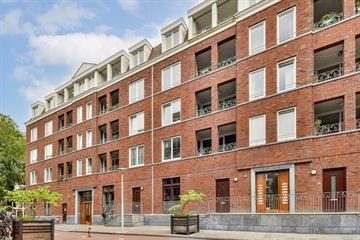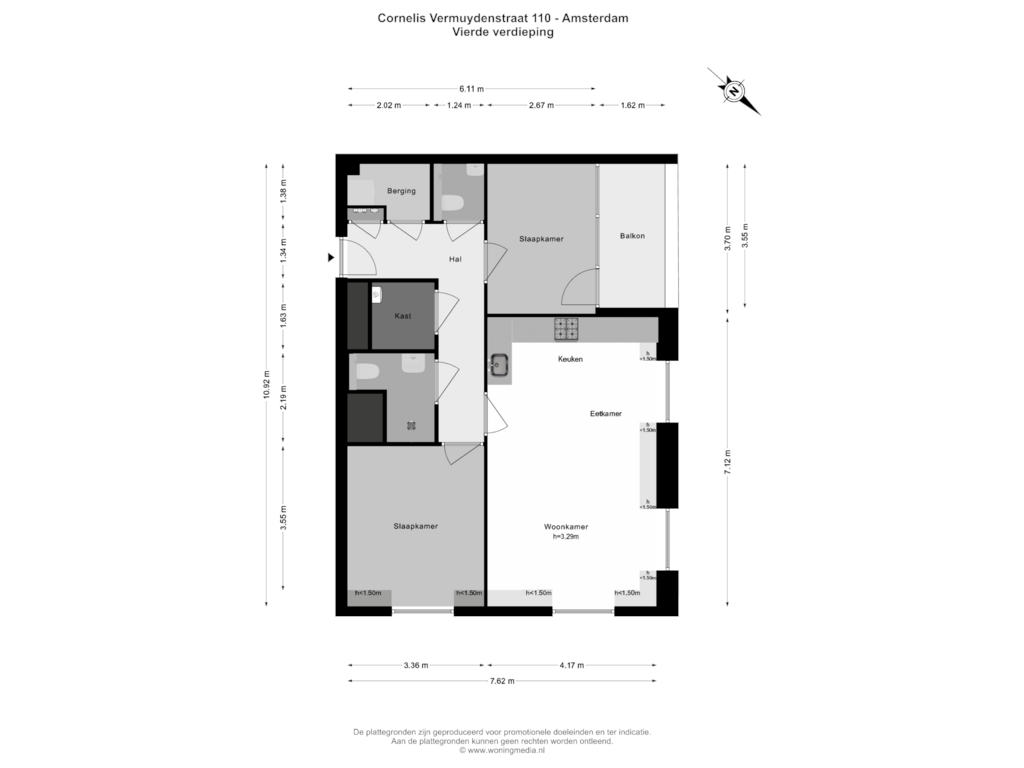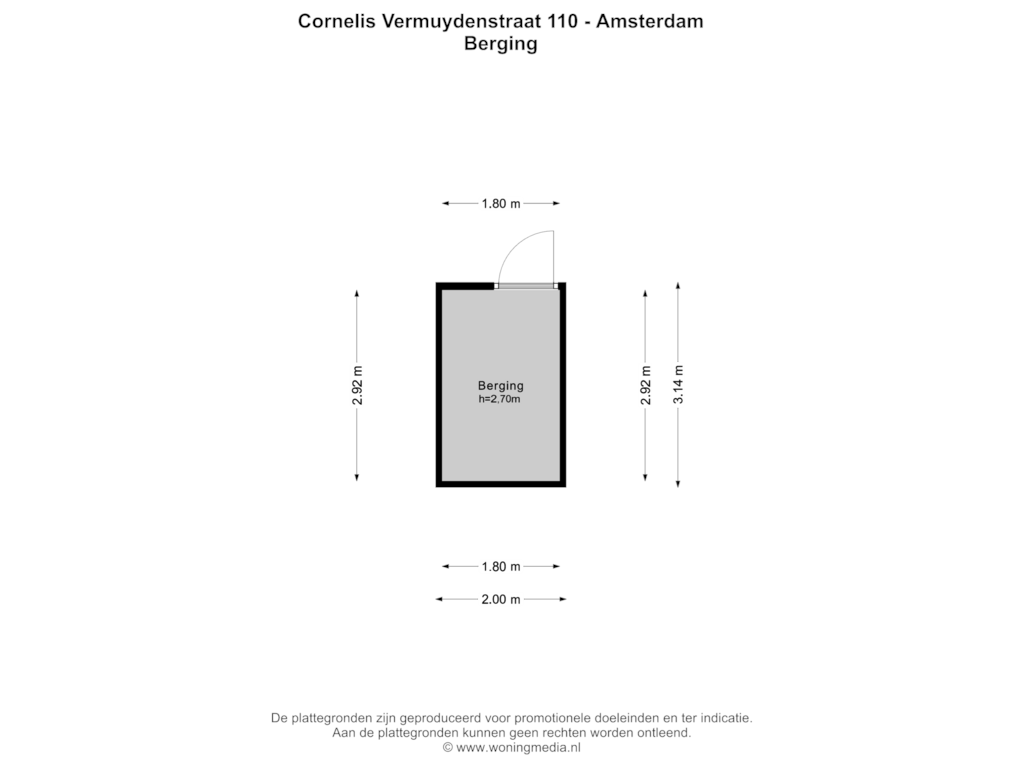
Cornelis Vermuydenstraat 1101018 RN AmsterdamCzaar Peterbuurt
Verkocht onder voorbehoud
€ 625.000 k.k.
BlikvangerJA! Licht 3-kamer penthouse met balkon in Czaar Peterbuurt!
Omschrijving
JA! Comfortabel wonen in een rustig gelegen, heerlijk licht en perfect ingedeeld 3-kamer penthouse in de geliefde Czaar Peterbuurt, nabij de Oostelijke eilanden, het centrum en het populaire stadsdeel Oost met alle voorzieningen binnen handbereik. Deze energiezuinige woning met label A is prachtig gelegen op de bovenste (4e) verdieping van het fraaie nieuwbouwcomplex ‘Katharina’ uit 2016 en is ruim opgezet met bijzonder hoge plafonds.
Met een moderne en goed uitgeruste open leefkeuken, een zeer lichte woonkamer, zonnig balkon, veel bergruimte en twee volwaardige slaapkamers is dit een ideale woning te noemen!
INDELING
WONEN & LEVEN
- Gezamenlijke entree met lift en trap naar het appartement, gelegen op de vierde verdieping;
- Ruime hal met toegang tot alle vertrekken;
- Royale woonkamer met ruimte voor een sfeervolle zithoek en grote eettafel;
- Door de hoekligging en grote raampartijen is er heerlijk veel lichtinval;
- De hoge plafonds zorgen voor veel ruimtelijkheid;
- Moderne open woonkeuken voorzien van inbouwapparatuur met o.a: koelkast, vriezer, combi-oven, 4-pits gaskookplaat, afzuigkap en vaatwasser;
- Ruime bergkast met aansluiting voor witgoed;
- Extra ruimte met de Cv-ketel en WTW-installatie.
SLAPEN & BADEN
- De woning beschikt over twee goed formaat slaapkamers;
- De tweede slaapkamer biedt toegang tot het balkon, gelegen op het noordwesten;
- Moderne badkamer, uitgerust met een inloopdouche met glazen wand, toilet en wastafel;
- Separaat gastentoilet met fonteintje.
WOONOPPERVLAKTE
- De woonoppervlakte bedraagt circa 72,10m²;
- De gebouwgebonden buitenruimte bedraagt circa 5,80 m²;
- De externe berging bedraagt circa 5,30 m².
NB. De opgegeven oppervlakte is door een gespecialiseerd bedrijf gemeten conform NEN2580.
BOUWAARD & TECHNISCHE INFORMATIE
- De woning is gelegen in het nieuwbouwcomplex 'Katharina” dat omstreeks 2016 gebouwd is;
- Het complex is voorzien van een lift;
- Betonnen verdiepingsvloeren;
- Houten kozijnen, voorzien dubbele HR++ beglazing;
- Energielabel A.
- Verwarming en warm water middels Cv-ketel, bouwjaar: 2016;
- Warmte-terugwininstallatie aanwezig;
- Elektriciteit: zes groepen met aardlekschakelaar;
- In het gehele appartement is comfortabele vloerverwarming aanwezig.
KADASTER & SPLITSING
- Kadastrale aanduiding Amsterdam N 4521 A-128;
- Het pand is op 17 juni 2014 (onder)gesplitst in 80 appartementsrechten;
- Het appartementsrecht A-128 is voor 73/6003e aandeel in de gemeenschap gerechtigd.
ERFPACHT
- De woning is gelegen op voortdurende erfpachtgrond van de gemeente Amsterdam;
- De algemene bepalingen voor voortdurende erfpacht 2000 zijn van toepassing;
- Het huidige tijdvak loopt van 1 november 2013 t/m 31 oktober 2063;
- De canon bedraagt thans € 1.535,94 (fiscaal aftrekbaar) met een jaarlijkse indexering;
- De gunstige overstap naar eeuwigdurende erfpacht is op tijd aangevraagd.
VERENIGING VAN EIGENAREN
- Het betreft een actieve en financieel gezonde VvE genaamd; 'Vereniging van Eigenaren Katharina Blok II';
- De VvE wordt professioneel beheerd door VVE Beheer Amsterdam;
- De servicekosten bedragen € 181,31 per maand;
- De VvE beschikt over een MJOP;
- In 2022 is het schilderwerk aan de voorzijde uitgevoerd.
LOCATIE
- Dit hoekappartement is gelegen op een uitstekende locatie in het oostelijke gedeelte van Stadsdeel Centrum, nabij de Oostelijke eilanden en het populaire stadsdeel Oost;
- De Cornelis Vermuydenstraat is een moderne en rustige fietsstraat in de gezellige Czaar Peterbuurt;
- Rustig wonen en toch met de dynamiek van de stad op steenworp afstand;
- Alle gemakken binnen een straal van 100 meter: supermarkt, restaurants, huisarts, apotheek, garage, kinderopvang en speeltuin;
- De Czaar Peterstraat is benoemd tot leukste winkelstraat van Nederland en ligt om de hoek, hier vind je diverse leuke boetiekjes, speciaalzaken en koffietentjes;
- In de nabije omgeving zijn er talloze gezellige horecagelegenheden te vinden, zoals Bar Restaurant De Kop van Oost, De Plantage, Bar Botanique en Brouwerij 't IJ;
- Het bruisende Marineterrein, Scheepsvaartmuseum en Artis zijn allemaal op loopafstand;
- Ook de Dappermarkt en het Oosterpark zijn vlakbij;
- En vanaf deze plek wandel je zo het historische centrum van Amsterdam in.
BEREIKBAARHEID EN PARKEREN
- Het appartement is per auto zeer goed bereikbaar vanaf de ringweg A-10 via afrit S114;
- Er is een tram- en bushalte nabij, met tramlijn 7 en buslijn 22;
- Het NS-station Amsterdam Centraal ligt op slechts 9 minuten fietsen;
- Op de openbare weg is het betaald parkeren op ma. t/m zo. van 0:00 uur tot 24:00 uur;
- Mogelijkheid om een parkeerplaats te huren in de garage onder het gebouw of in een van de garages in de nabije omgeving.
BIJZONDERHEDEN
- Ruimtelijke hoekwoning met hoge plafonds en veel lichtinval;
- Gelegen op de 4e en tevens bovenste verdieping;
- Woonoppervlakte van circa 72 m² met twee goed formaat slaapkamers;
- Het appartement is te bereiken via een lift;
- Voorzien van comfortabele vloerverwarming;
- Energielabel A!
- Heerlijk balkon met middag-/avondzon;
- Berging in de onderbouw.
- Uitstekende ligging in een fijne, rustige omgeving met het stadscentrum op steenworp afstand;
OPLEVERING
De oplevering zal plaatsvinden in overleg.
--------------------------------------------------------------------
YES! Enjoy comfortable living in a quietly located, beautifully bright, and perfectly laid-out 3-room penthouse in the popular Czaar Peter neighborhood, close to the Eastern Islands, the city center, and the trendy Oost district, with all amenities within easy reach. This energy-efficient home, with energy label A, is beautifully situated on the top (4th) floor of the stunning ‘Katharina’ new-build complex from 2016 and is spaciously designed with exceptionally high ceilings.
With a modern and well-equipped open-plan kitchen, a very bright living room, sunny balcony, plenty of storage space, and two full-sized bedrooms, this is truly an ideal home!
LAYOUT
LIVING & DINING
- Shared entrance with elevator and stairs to the apartment on the fourth floor;
- Spacious hallway with access to all rooms;
- Generous living room with space for a cozy sitting area and large dining table;
- Thanks to the corner location and large windows, there is an abundance of natural light;
- The high ceilings create a sense of spaciousness;
- Modern open-plan kitchen equipped with built-in appliances including a fridge, freezer, combination oven, 4-burner gas stove, extractor hood, and dishwasher;
- Large storage cupboard with connections for laundry appliances;
- Extra room housing the central heating boiler and heat recovery system.
SLEEPING & BATHING
- The home has two well-sized bedrooms;
- The second bedroom provides access to the balcony, located on the northwest side;
- Modern bathroom, equipped with a walk-in shower with glass partition, toilet, and sink;
- Separate guest toilet with washbasin.
LIVING SPACE
- The living area is approximately 72.10m²;
- The attached outdoor space is approximately 5.80m²;
- The external storage space is approximately 5.30m².
Note: The listed area was measured by a specialized company in accordance with NEN2580.
BUILDING & TECHNICAL INFORMATION
- The property is located in the 'Katharina' new-build complex, constructed around 2016;
- The complex is equipped with an elevator;
- Concrete floors throughout;
- Wooden window frames with double HR++ glazing;
- Energy label A;
- Heating and hot water through a central heating boiler (year: 2016);
- Mechanical ventilation;
- Electricity: six circuits with a residual-current device;
- Comfortable underfloor heating throughout the entire apartment.
CADASTRAL & DIVISION DETAILS
- Cadastral designation: Amsterdam N 4521 A-128;
- The building was subdivided into 80 apartment rights on June 17, 2014;
- The apartment right A-128 is entitled to 73/6003rd share in the community.
GROUND LEASE
- The property is situated on a continuous leasehold land owned by the Municipality of Amsterdam;
- The general provisions for continuous leasehold 2000 apply;
- The current period runs from November 1, 2013, to October 31, 2063;
- The current annual ground rent is €1,535.94 (tax-deductible) and is indexed annually;
- The favorable switch to perpetual leasehold was requested on time.
HOMEOWNERS' ASSOCIATION
- The property is part of an active and financially healthy Homeowners’ Association (VvE) named 'Vereniging van Eigenaren Katharina Blok II';
- The VvE is professionally managed by VVE Beheer Amsterdam;
- Service costs are € 181.31 per month;
- The VvE has a multi-year maintenance plan (MJOP);
- In 2022, the front façade was repainted.
LOCATION
- This corner apartment is located in an excellent location in the eastern part of the City Center, near the Eastern Islands and the trendy Oost district;
- Cornelis Vermuydenstraat is a modern and quiet bicycle street in the charming Czaar Peter neighborhood;
- Enjoy peaceful living while being just steps away from the vibrant city;
- All conveniences within a 100-meter radius: supermarket, restaurants, doctor’s office, pharmacy, garage, daycare, and playground;
- The Czaar Peterstraat, voted the nicest shopping street in the Netherlands, is just around the corner, offering various boutiques, specialty stores, and coffee shops;
- Nearby, you'll find numerous cozy restaurants and cafés, such as Bar Restaurant De Kop van Oost, De Plantage, Bar Botanique, and Brouwerij 't IJ;
- The lively Marineterrein, Scheepvaartmuseum, and Artis Zoo are all within walking distance;
- The Dappermarkt and Oosterpark are also close by;
- From this location, you can easily walk into the historic center of Amsterdam.
ACCESSIBILITY AND PARKING
- The apartment is easily accessible by car via the A-10 ring road (exit S114);
- There is a nearby tram and bus stop, with tram line 7 and bus line 22;
- Amsterdam Central Station is just a 9-minute bike ride away;
- Paid parking is available on the public streets from Monday to Sunday, 24 hours a day;
- It is possible to rent a parking space in the garage under the building or in one of the nearby garages.
SPECIAL FEATURES
- Spacious corner apartment with high ceilings and plenty of natural light;
- Located on the 4th and top floor;
- Living area of approximately 72 m² with two well-sized bedrooms;
- The apartment is accessible by elevator;
- Equipped with comfortable underfloor heating;
- Energy label A!
- Lovely balcony with afternoon/evening sun;
- Storage space in the basement;
- Excellent location in a peaceful area, with the city center just a stone’s throw away.
DELIVERY
Delivery will take place in consultation.
Kenmerken
Overdracht
- Vraagprijs
- € 625.000 kosten koper
- Vraagprijs per m²
- € 8.681
- Aangeboden sinds
- Status
- Verkocht onder voorbehoud
- Aanvaarding
- In overleg
- Bijdrage VvE
- € 181,00 per maand
Bouw
- Soort appartement
- Bovenwoning (appartement)
- Soort bouw
- Bestaande bouw
- Bouwjaar
- 2016
- Toegankelijkheid
- Toegankelijk voor ouderen
Oppervlakten en inhoud
- Gebruiksoppervlakten
- Wonen
- 72 m²
- Gebouwgebonden buitenruimte
- 6 m²
- Externe bergruimte
- 5 m²
- Inhoud
- 355 m³
Indeling
- Aantal kamers
- 3 kamers (2 slaapkamers)
- Aantal badkamers
- 1 apart toilet
- Aantal woonlagen
- 1 woonlaag
- Gelegen op
- 4e woonlaag
- Voorzieningen
- Balansventilatie en lift
Energie
- Energielabel
- Isolatie
- HR-glas
- Verwarming
- Cv-ketel en gehele vloerverwarming
- Warm water
- Cv-ketel
- Cv-ketel
- Gas gestookt combiketel uit 2016, eigendom
Kadastrale gegevens
- AMSTERDAM N 4521
- Kadastrale kaart
- Eigendomssituatie
- Gemeentelijk eigendom belast met erfpacht (einddatum erfpacht: 31-10-2063)
- Lasten
- € 1.535,00 per jaar met optie tot afkopen
Buitenruimte
- Ligging
- Aan rustige weg en in woonwijk
- Balkon/dakterras
- Balkon aanwezig
Bergruimte
- Schuur/berging
- Box
Parkeergelegenheid
- Soort parkeergelegenheid
- Betaald parkeren, openbaar parkeren en parkeergarage
VvE checklist
- Inschrijving KvK
- Ja
- Jaarlijkse vergadering
- Ja
- Periodieke bijdrage
- Ja (€ 181,00 per maand)
- Reservefonds aanwezig
- Ja
- Onderhoudsplan
- Ja
- Opstalverzekering
- Ja
Foto's 32
Plattegronden 2
© 2001-2024 funda

































