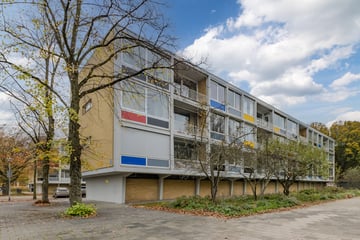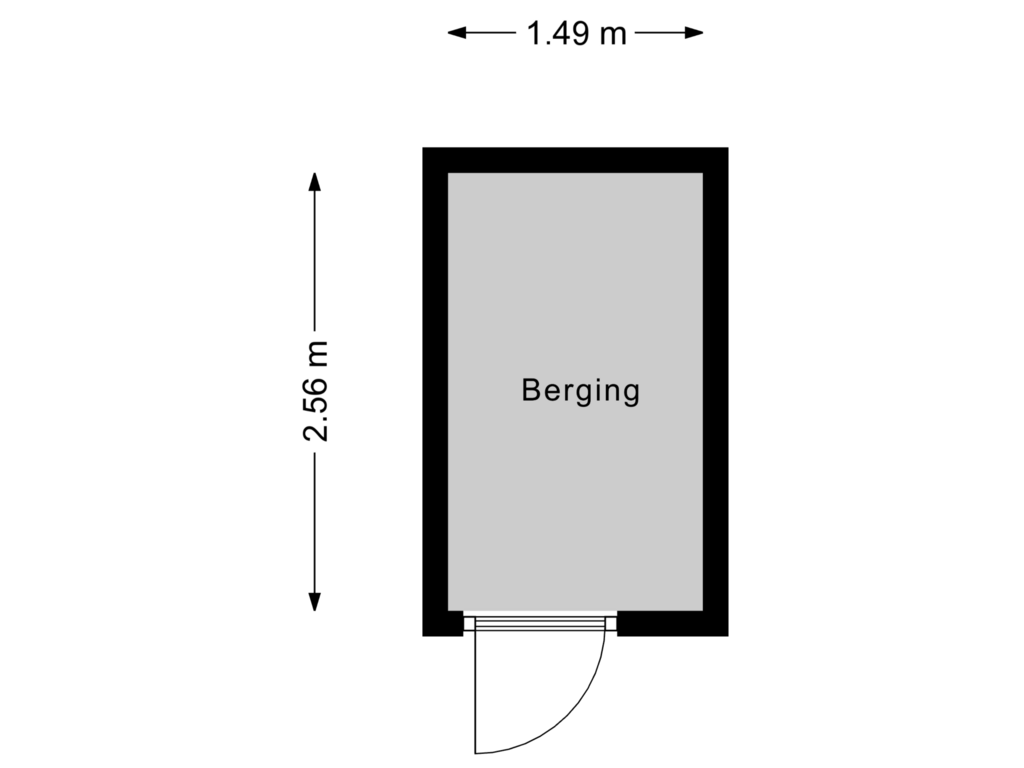
Omschrijving
***ENGLISH TEXT BELOW***
Dit charmante 2/3-kamer appartement van 46m² met eigen berging op de begane grond, is gelegen op steenworp afstand van de Zuidas. De woning heeft grote ramen aan de zuidkant, uitkijkende op een wandel-/fietspad en groen. Het appartement ligt op een toplocatie in Amsterdam-Zuid met volop restaurants, winkels en cafés in de buurt. De huidige eigenaar heeft al de overstap naar eeuwigdurende erfpacht geregeld, onder de gunstige voorwaarden. Het complex, bestaande uit drie woonlagen, is een Rijksmonument met een karakteristieke uitstraling. Het gebouw wordt goed onderhouden en heeft een actieve VVE. Intern kan het appartement een opfrisbeurt gebruiken maar daarna echt een plek om voorlopig niet meer weg te gaan!
Indeling
Vanuit de gemeenschappelijke entree op de begane grond bereik je het appartement op de eerste verdieping via het nette trappenhuis. Bij binnenkomst vind je aan je linkerhand een keuken met origineel keukenblok en aansluitend de woon-/eetkamer. Aan beide kanten van dit vertrek is een slaapkamer gecreëerd. Van origine was dit een tweekamerappartement met een wat grotere woonkamer. Op de vloeren ligt een houtprint laminaatvloer. In de badkamer is een toilet, douche, wasmachine-opstelling en wastafel. In de hal is een handige vaste kast en afzonderlijke meterkast. Op de begane grond vind je een eigen berging.
Omgeving
Het appartement ligt binnen de Ring, op loopafstand van Station Zuid WTC, De Vrije Universiteit, Gerrit Rietveld Academie, diverse scholen, en de kantoren van de Zuidas. De metro’s, bussen en sneltram zijn binnen een paar minuten lopend of op de fiets te bereiken. Verder brengt de Noord - Zuidlijn je in slechts een paar minuten naar het centrum.
In de nabijheid vind je ook verschillende winkels zoals een luxe kaaswinkel, Albert Heijn, Marqt en bakker Le Fournil. Ook het luxe winkelcentrum Groot Gelderlandplein ligt dichtbij, evenals de Beethovenstraat. Verder zijn er verschillende leuke horeca en restaurants op loopafstand. Het Beatrixpark, het Amsterdam Bos en zelfs het Vondelpark zijn binnen enkele minuten te bereiken. In dit vergunningsgebied is het mogelijk om per direct twee parkeervergunningen te verkrijgen. Voor de deur is voldoende parkeerplek. Vanaf het appartement rijd je zo de A10 op.
Bijzonderheden
- Superleuk en efficiënt ingedeeld
- Woonoppervlakte 46m² + 4m² externe berging
- Meetrapport aanwezig
- Bouwjaar 1957
- Uitzicht op de Zuidas
- Rustig gelegen en toch dichtbij de binnenstad
- Professioneel beheerde en actieve VvE
- Verwarming d.m.v. blokverwarming
- Boiler voor warm water
- Kunststof ramen/kozijnen met isolatieglas
- Lage vaste erfpachtcanon van € 73,96 per jaar t/m 2031
- Overstap naar eeuwigdurende erfpacht is al gemaakt, onder gunstige voorwaarden
- Gebouw is Rijksmonument
- Oplevering kan snel
- Niet zelf bewoningsclausule (verkoper heeft de woning niet zelf bewoond)
- Ook zal er een asbest- en ouderdomsclausule worden opgenomen.
Zakelijke lasten
Onroerende zaakbelasting € 143,68 per jaar
Rioolheffing € 166,85 per jaar
Erfpachtcanon € 73,96 per jaar
Bijdrage VVE € 110,44 per maand
De woning is professioneel opgemeten op basis van meetinstructie BBMI. In het koopcontract zal de clausule worden opgenomen dat wij aspirant-kopers hebben uitgenodigd om de oppervlakte van dit object op of na te meten. Mochten zij hiervan afzien dan vrijwaren zij de medewerkers van Pappie & Van der Zee Makelaars o/g en de eigenaren van het object van alle aansprakelijkheid.
******************************
Charming 2/3-room apartment (46 m2) within a stone’s throw of the Zuidas business district, with private storage unit on the ground floor. The property has large south-facing windows, overlooking the footpath and the cycle path and green surroundings. The apartment is in an excellent location in the south of Amsterdam, near a variety of shops, bars and restaurants. The current owner has arranged the transfer to perpetual ground lease under favourable conditions. The listed building consists of three floors and has a characteristic look. It is well-maintained and has an active Owners’ Association. The interior of the property is in need of a small refurbishment, but once done up, you will have a home you will enjoy for many years to come!
Layout
Communal entrance area on the ground floor and smart stairwell to the apartment on the first floor. Upon entering the property, you have the kitchen on your left, which has the original kitchen units. Next, the living/dining room. A bedroom has been created on both sides of this room. The property was originally a 2-room apartment, with a slightly bigger living room. The living room has wood print laminate flooring. The bathroom has a toilet, a shower, a washing machine connection and a washbasin. Along the hall is a handy fitted cupboard and a separate meter cupboard. The separate storage unit is located on the ground floor.
Surrounding area
The apartment is situated within the A10 motorway, within walking distance of Zuid WTC Station, VU Amsterdam, Gerrit Rietveld Academy, various schools and the Zuid business district. The metros, buses and tram are within easy walking or biking distance. The north-south metro line takes you to the city centre in a matter of minutes.
There are also various shops in the area, including a cheese shop, Albert Heijn supermarket, Marqt and Le Fournil bakery, and the luxurious Groot Gelderlandplein shopping centre and Beethovenstraat are both in close proximity. And you don’t have to go far to go out for a drink or bite to eat, there are ample bars and restaurants in the area. Beatrixpark, Amsterdam Forest and Vondelpark can all be reached in a matter of minutes. There is ample parking space in the street and you are immediately eligible for two parking permits in this area. The A10 motorway is within easy reach.
Specifics
- Great apartment with an efficient layout
- Living area 46 m2 + 4 m2 External storage unit
- Measurement report available
- Year of construction: 1957
- View of Zuidas business area
- Quiet location, yet near the city centre
- Professionally managed and active Owners’ Association
- Heating is generated by district heating
- Hot water boiler
- PVC frames and windows with insulated glass
- Low annual ground rent: € 73.96 until 2031
- The transfer to perpetual ground lease has been arranged under favourable conditions
- Listed building
- Quick delivery is possible
- The current owner has never personally lived in the apartment
- The asbestos and old-age clauses will also be included
Property charges
Annual real estate tax: € 143.68
Annual water system levy residents: € 166.85
Annual ground rent amounts to € 73.96.
Monthly contribution Owners’ Association: € 110.44
The property was professionally measured based on the BBMI measurement instruction. The purchase contract shall include a clause stating that we have invited the prospective buyers to have their own measurement of the property carried out. Should the prospective buyers decide not to have such a measurement carried out, they automatically indemnify Pappie & Van der Zee Makelaars o/g and the owners of the property against any liability.
Kenmerken
Overdracht
- Vraagprijs
- € 350.000 kosten koper
- Vraagprijs per m²
- € 7.609
- Aangeboden sinds
- Status
- Verkocht onder voorbehoud
- Aanvaarding
- In overleg
- Bijdrage VvE
- € 110,44 per maand
Bouw
- Soort appartement
- Tussenverdieping
- Soort bouw
- Bestaande bouw
- Bouwjaar
- 1957
- Specifiek
- Monument
Oppervlakten en inhoud
- Gebruiksoppervlakten
- Wonen
- 46 m²
- Externe bergruimte
- 4 m²
- Inhoud
- 151 m³
Indeling
- Aantal kamers
- 3 kamers (2 slaapkamers)
- Aantal badkamers
- 1 badkamer
- Badkamervoorzieningen
- Douche en toilet
- Aantal woonlagen
- 1 woonlaag
- Gelegen op
- 2e woonlaag
Energie
- Energielabel
- Niet verplicht
- Isolatie
- Dubbel glas
- Verwarming
- Blokverwarming
- Warm water
- Gasboiler
Kadastrale gegevens
- AMSTERDAM AB 1959
- Kadastrale kaart
- Eigendomssituatie
- Gemeentelijk eigendom belast met erfpacht
Buitenruimte
- Ligging
- Aan rustige weg en in woonwijk
Bergruimte
- Schuur/berging
- Box
Parkeergelegenheid
- Soort parkeergelegenheid
- Openbaar parkeren en parkeervergunningen
VvE checklist
- Inschrijving KvK
- Ja
- Jaarlijkse vergadering
- Ja
- Periodieke bijdrage
- Ja (€ 110,44 per maand)
- Reservefonds aanwezig
- Ja
- Onderhoudsplan
- Nee
- Opstalverzekering
- Ja
Foto's 30
Plattegronden 2
© 2001-2025 funda































