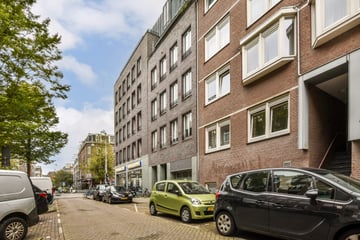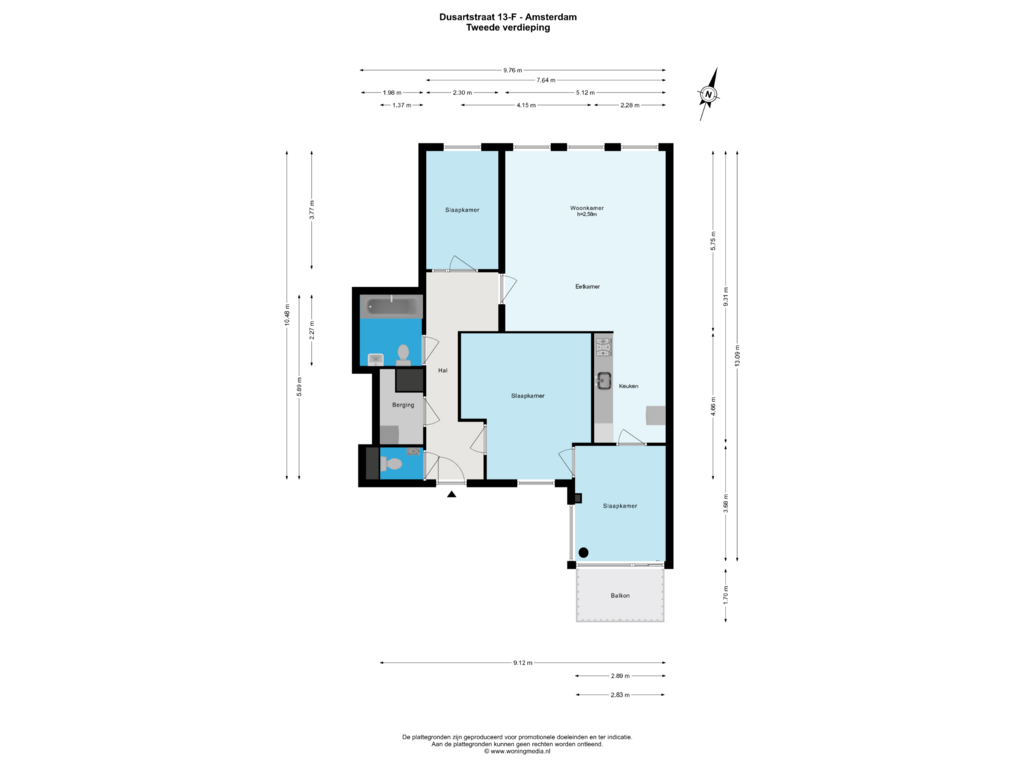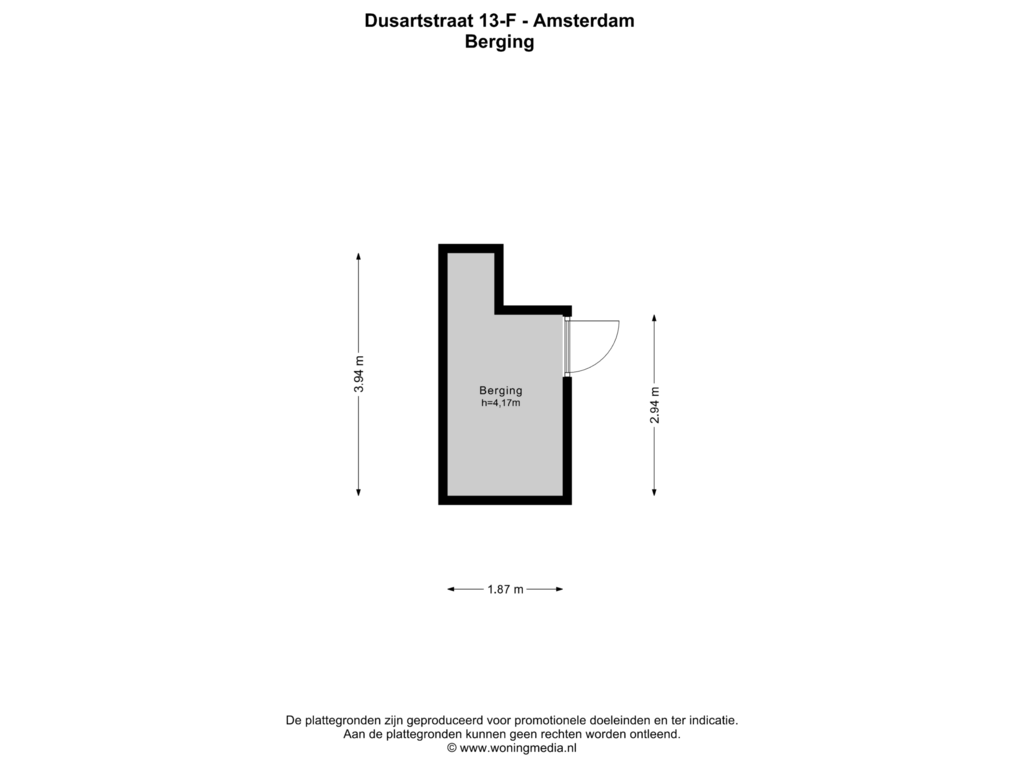
Dusartstraat 13-F1072 HM AmsterdamCornelis Troostbuurt
€ 900.000 k.k.
Omschrijving
Altijd al op zoek geweest naar een heel leuk appartement van ca 97 m2 in de bruisende "PIJP". ?
Kom kijk en overtuig uzelf dat dit uw nieuwe woning gaat worden.
Wacht niet en bel ons voor het maken van een afspraak.
LIGGING
Het appartement bevindt zich op een zeer gunstige en gewilde locatie in Amsterdam Zuid met alle voorzieningen binnen handbereik.
Het appartement is gelegen op de hoek van de Dusartstraat en de Ceintuurbaan nabij de Ruysdaelkade. Hier vindt u vele faciliteiten op loopafstand, denk aan de Albert Cuypmarkt, het Sarphatipark, de vele winkels, kroegjes en restaurants. Ook het museumplein en de grachten zijn op de fiets binnen enkele minuten bereikbaar en het heeft een gunstige ligging ten opzichte van de tramverbindingen en de uitvalswegen (A-10 via afslag Rai)
De Zuidas is met de Noord-Zuidlijn uitermate goed en snel te bereiken! De metrohalte ‘de Pijp’ is nog geen 150 m lopen maar ook tramhaltes (lijn 3, 12 en 24) zijn voor de deur te vinden.
INDELING
Via de afgesloten gezamenlijke entree bereikt men het trappenhuis met de lift. Zowel met de lift als met de trap zijn de parkeergarage en het appartement bereikbaar. Op de 2e verdieping bereikt men het entree van de woning. In de ruime hal bevindt zich het toilet en een zeer ruime inpandige berging met de wasmachine- en drogeraansluiting. Vanuit de hal heeft u tevens toegang naar de ruime slaapkamer. De badkamer met ligbad, douche, toilet en wastafel, die in het midden ligt is te bereiken via de gang. De tweede slaap- of studeerkamer vindt u aan de voorzijde van de woning. Tevens is aan de voorzijde gelegen de heerlijke ruime woonkamer welke zeer licht is door zijn vele ramen en de hoge plafonds. Naast de woonkamer bevindt zich de semi open keuken.
Vanuit de gezellige kamer achter de keuken heeft u middels schuifdeuren toegang naar het balkon gelegen op het zuiden, waar u heerlijk rustig buiten kan zitten.
WOONOPPERVLAKTE
De woning heeft een gebruiksoppervlakte van 97 m2. Het balkon is 6 m2.
KADASTRALE GEGEVENS/SPLITSINGSAKTE
Gemeente Amsterdam, sectie R, complexaanduiding 7116, appartementsindex A8 ( woning) en twee (parkeerplaats).
Het pand is gesplitst in 2002 in 26 appartementsrechten, waarvan 2 winkels, 12 woningen en 12 parkeerplaatsen
EIGENDOMSSITUATIE
De woning is gelegen op eigen grond.
VERENIGING
• De VVE genaamd: VvE Ceintuurbaan / Dusartstraat te Amsterdam, administratie wordt gevoerd door " De Huishouding VvE Beheer "
• Het aandeel in de VVE bedraagt voor de woning 124/1995e
• De servicekosten voor dit appartement bedragen ca € 296,- per maand (inbegrepen voorschot stookkosten van circa 150 euro)
• Reservefonds bedraagt per 31-12-2023 circa € 94.000,--
BIJZONDERHEDEN
• Gelegen op eigen grond
• deze verwarmd de vloerverwarming en het warme water.
• GO: 97 m² (gemeten conform NEN2580)
• Mogelijkheid voor het creëren van een derde slaapkamer
• Gelegen in prachtige nieuwbouw complex uit 2002
• Lift aanwezig
• Zonneboiler aanwezig voor warm water en vloerverwarming, aangelegd in 2021
• Ruim balkon op het zuiden
• Gezonde en actieve VvE (professioneel beheerd)
• Servicekosten totaal ca € 296,-- per maand (inbegrepen voorschot stookkosten van circa € 150,-)
• Parkeerplekken in garage in kelder
• Oplevering in overleg
• Energielabel A aanwezig
• Gunning is ten aller tijden voorbehouden aan verkoper
Toelichtingsclausule NEN2580
De meetinstructie is gebaseerd op de NEN2580. De meetinstructie is bedoeld om een meer eenduidige manier van meten toe te passen voor het geven van een indicatie van de gebruiksoppervlakte. De meetinstructie sluit verschillen in meetuitkomsten niet volledig uit.
Niet bewonersclause zal in de koopakte worden opgenomen.
XXXXXXXXXXXX
Always been looking for a very nice apartment of approx 97 m2 in the bustling “PIJP”. ?
Come look and convince yourself that this is going to be your new home.
Do not wait and call us to make an appointment.
LOCATION
The apartment is in a very convenient and sought after location in Amsterdam South with all amenities within easy reach.
The apartment is located on the corner of the Dusartstraat and the Ceintuurbaan near the Ruysdaelkade. Here you will find many facilities within walking distance, think of the Albert Cuyp market, the Sarphatipark, the many stores, pubs and restaurants. Also the museum square and the canals can be reached by bike within a few minutes and it has a convenient location with respect to streetcar connections and highways (A-10 via exit Rai)
The Zuidas is extremely easy and quick to reach with the North-South line! The metro stop 'de Pijp' is less than a 150 m walk but streetcar stops (line 3, 12 and 24) are also in front of the door.
INDELING
Through the closed communal entrance you reach the staircase with the elevator. The parking garage and the apartment are accessible by both elevator and stairs. On the 2nd floor one reaches the entrance of the apartment. In the spacious hall is the toilet and a very spacious indoor storage room with washing machine and dryer connections. From the hall you also have access to the spacious bedroom.
The bathroom with bathtub, shower, toilet and sink, which is located in the middle is accessible from the hallway. The second bedroom or study can be found at the front of the house. Also located at the front is the lovely spacious living room which is very bright due to its many windows and high ceilings. Next to the living room is the semi open kitchen.
From the cozy room behind the kitchen you have access through sliding doors to the balcony facing south, where you can sit quietly outside.
LIVING AREA
The house has a living area of 97 m2. The balcony is 6 m2.
CADASTRAL DATA / DEED OF DIVISION
Municipality of Amsterdam, section R, complexaanduiding 7116, apartment index A8 (house) and two (parking).
The property was split in 2002 into 26 apartment rights, of which 2 stores, 12 houses and 12 parking spaces.
OWNERSHIP SITUATION
The property is located on private land.
COMPANY
- The VVE named: VvE Ceintuurbaan / Dusartstraat in Amsterdam, administration is conducted by “De Huishouding VvE Beheer”.
- The share in the VVE for the apartment is 124/1995th
- The service costs for this apartment are approximately € 296, - per month (including advance heating costs of approximately 150 euros).
- The reserve fund on 31-12-2023 is approximately € 94.000,--.
SPECIFICS
- Located on private land
- it heats the floor heating and hot water.
- GO: 97 m² (measured according to NEN2580)
- Possibility to create a third bedroom
- Located in beautiful new building complex from 2002
- Elevator present
- Air conditioning available
- Solar water heater for hot water and underfloor heating, installed in 2021
- Spacious balcony facing south
- Healthy and active VvE (professionally managed)
- Service costs total approx € 296, - per month (including advance heating costs of approximately € 150, -)
- Parking spaces in garage in basement
- Delivery in consultation
- Energy label A available
- Allocation is at all times reserved to seller
NEN2580 explanation clause
The measurement instruction is based on the NEN2580. The measurement instruction is intended to apply a more uniform way of measuring to give an indication of the usable area. The measurement instruction does not completely rule out differ
Non-occupancy clauses will be included in the deed of sale.
Kenmerken
Overdracht
- Vraagprijs
- € 900.000 kosten koper
- Vraagprijs per m²
- € 9.278
- Aangeboden sinds
- Status
- Beschikbaar
- Aanvaarding
- In overleg
- Bijdrage VvE
- € 296,00 per maand
Bouw
- Soort appartement
- Portiekflat (appartement)
- Soort bouw
- Bestaande bouw
- Bouwjaar
- 2002
- Soort dak
- Plat dak
Oppervlakten en inhoud
- Gebruiksoppervlakten
- Wonen
- 97 m²
- Overige inpandige ruimte
- 4 m²
- Gebouwgebonden buitenruimte
- 4 m²
- Externe bergruimte
- 6 m²
- Inhoud
- 307 m³
Indeling
- Aantal kamers
- 4 kamers (2 slaapkamers)
- Aantal badkamers
- 1 badkamer en 1 apart toilet
- Badkamervoorzieningen
- Ligbad en wastafel
- Aantal woonlagen
- 1 woonlaag
- Gelegen op
- 2e woonlaag
- Voorzieningen
- Mechanische ventilatie
Energie
- Energielabel
- Isolatie
- Dubbel glas
- Verwarming
- Blokverwarming
- Warm water
- Centrale voorziening
Kadastrale gegevens
- AMSTERDAM R 7116
- Kadastrale kaart
- Eigendomssituatie
- Volle eigendom
Buitenruimte
- Ligging
- Aan drukke weg
Bergruimte
- Schuur/berging
- Box
Garage
- Soort garage
- Parkeerplaats
Parkeergelegenheid
- Soort parkeergelegenheid
- Parkeergarage
VvE checklist
- Inschrijving KvK
- Ja
- Jaarlijkse vergadering
- Ja
- Periodieke bijdrage
- Ja (€ 296,00 per maand)
- Reservefonds aanwezig
- Ja
- Onderhoudsplan
- Ja
- Opstalverzekering
- Ja
Foto's 26
Plattegronden 2
© 2001-2025 funda



























