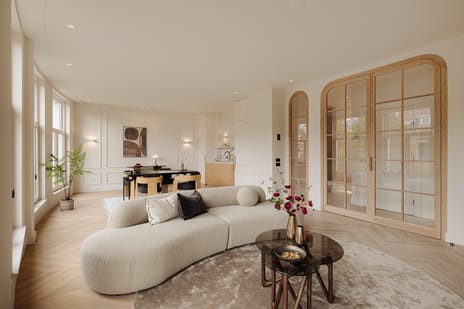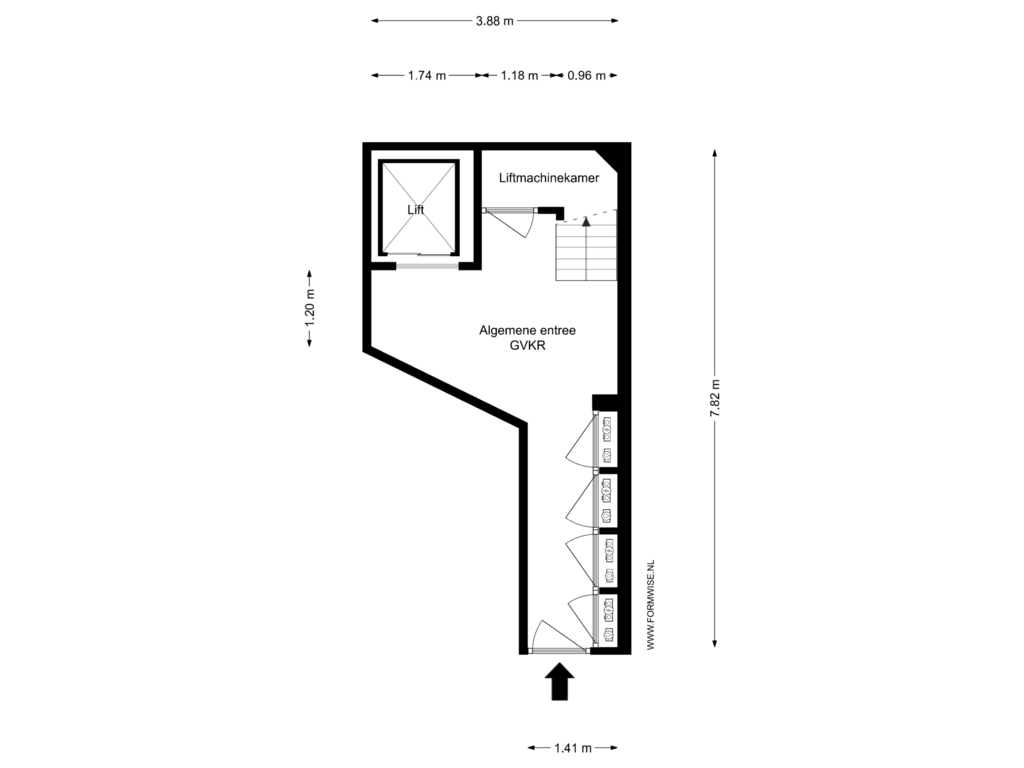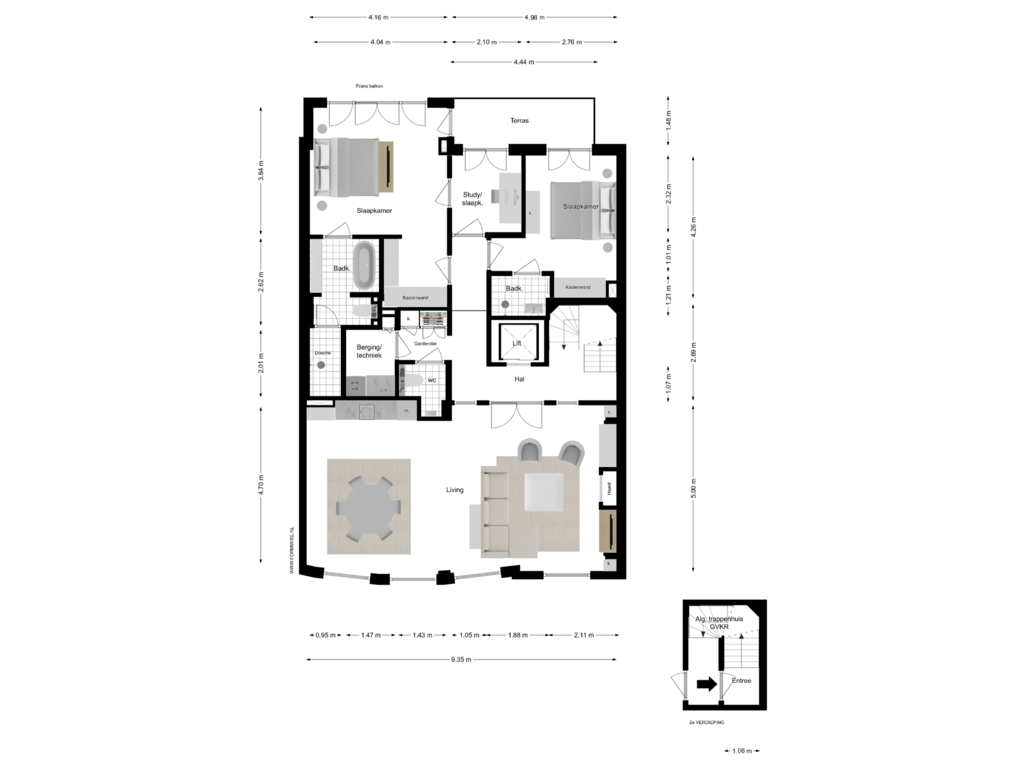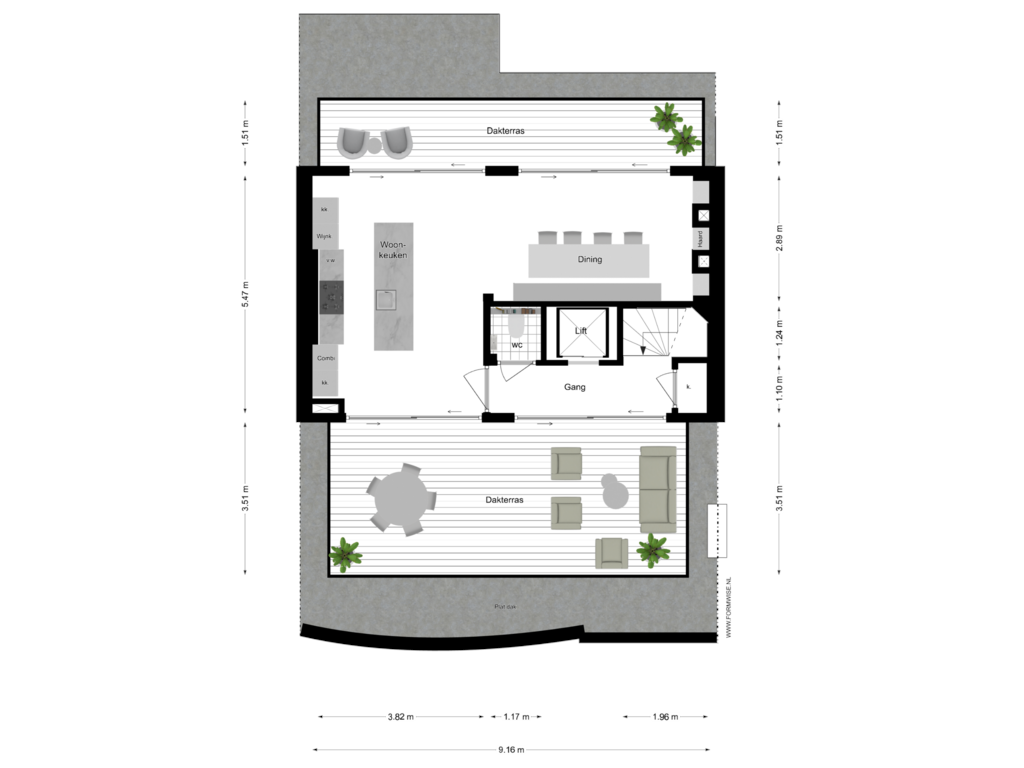
Frans van Mierisstraat 59-D1071 RL AmsterdamJohannes Vermeerbuurt
€ 3.500.000 k.k.
BlikvangerRock Vastgoed, high-end, dub. bovenhuis, lift, dakterras, label A
Omschrijving
In een pand van internationale allure en uitzonderlijke gevelbreedte is dit onlangs door ROCK Vastgoed hoogwaardig en vooral smaakvol gerenoveerd penthouse van circa 167 m² gecreëerd. Uniek in haar soort, voorzien van alle denkbare luxe zoals een lift die op beide woonverdiepingen uitkomt en maar liefst 3 goed van formaat zonneterrassen is dit een zeer stijlvol en uniek object in aangenaam Oud Zuid.
ENGLISH TRANSLATION BELOW
Dit penthouse maakt onderdeel uit van een renovatieproject van ROCK Vastgoed en omvat in totaal 4 zeer uitzonderlijk luxe en charmant afgewerkte woningen, waarvan er al 2 van zijn verkocht. Het pand met lift en unieke gevelbreedte van bijna 9,5 meter is volledig gerenoveerd, inclusief nieuwe fundering en onderscheidt zich in de smaakvolle afwerking en het hoogwaardige materiaal gebruik.
Opvallend aan de woningen zijn de unieke breedte in combinatie met de hoge plafonds. De grote raampartijen zorgen voor een weldaad aan licht, aan zowel de voor- als achterzijde.
In alle appartementen ligt een eikenhouten vloer in een Hongaarse punt gelegd voorzien van vloerverwarming en is er airconditioning. Verder beschikken ze over een luxe keuken met Miele inbouwapparatuur, royale buitenruimtes, gashaarden, zijn alle badkamers smaakvol ingericht en is er een ingenieus lichtplan gerealiseerd. Ook is er gekozen voor speciale maatwerk deuren en hoogwaardig deurbeslag. Daarnaast is er veel maatwerk meubelwerk in de woningen gebruikt waaronder zeer exclusief Italiaans Calacatta marmer voor de wasbakken en werkbladen in de keukens.
INDELING
Via het stijlvol beklede trappenhuis alsmede de lift bereikt u de derde verdieping. Uniek is dat de lift rechtstreeks uitkomt in de privé ontvangsthal van de woning. Hal met garderoberuimte, aparte wasruimte/bijkeuken en separaat toilet met fontein. Wat meteen in het oog springt, zijn de op maatwerk ronde eiken houten deuren met een uitzonderlijke hoogte naar de living. Door een doordacht ontwerpplan is er een prachtige doorkijk van voor naar achter. Aan de voorzijde de royale en stijlvol gerenoveerde living met pantry en knusse gashaard. Door de unieke breedte van maar liefst 9,33 meter, het hoge plafond en de hoeveelheid grote ramen, geniet deze ruimte van prachtig daglicht. Aan de achterzijde twee zeer aangename slaapvertrekken en extra werk/studeer/baby/logeerkamer. Alle vertrekken geven toegang tot het extra diepe zonneterras gelegen op het Zuiden, voorzien van elektra en wateraansluiting.
De masterbedroom met walk-in-closet heeft een op maat gemaakte dubbel wastafelmeubel, vrijstaand ligbad, toilet en royale inloopdouche. Grenzend aan deze slaapkamer, de tweede kamer die door haar afmetingen zeer functioneel gebruikt kan worden en door de glazen deur in contact staat met de living aan de voorzijde.
De derde kamer heeft eveneens een maatwerk kastenwand, heeft ook haar eigen badkamer en is voorzien van wastafel met meubel en royale inloopdouche.
Alle vertrekken aan de achterzijde zijn voorzien van elektrische zonwering en airconditioning.
Last but not least de vierde verdieping, deze verdieping is ook via de lift te bereiken. Op deze verdieping is een woonkeuken gecreëerd met kookeiland, bar en ruimte voor een royale dining met gashaard. De woonkeuken is voorzien van alle denkbare apparatuur waaronder twee combi oven-magnetrons met diverse functies, een ijskast met drie vrieslades, een wijnklimaatkast, een afwasmachine, een Quooker, een inductiekookplaat en heeft veel opberg- en werkruimte. Door de glazen schuifpuien (met zonwering) aan weerszijden en volledig opgetrokken van vloer tot plafond, maakt dit appartement uitzonderlijk licht en uniek en lopen binnen- en buiten naadloos in elkaar over. Zowel voor- als achter een zonne-/dakterras voorzien van alle denkbare gemakken.
LIGGING
Het pand is gelegen op een mooie locatie in Oud-Zuid met om de hoek het Concertgebouw, Museumplein, Stedelijk- Van Gogh- en Rijksmuseum. Ook de geliefde P.C. Hooftstraat, de Cornelis Schuytstraat, maar ook de Beethovenstraat en de Spiegelgracht met al hun exclusieve boutiques en fijne restaurants en gezellige cafés liggen op loopafstand. Al deze aspecten samen leveren een charmante én mondaine omgeving op voor levensgenieters en fijnproevers.
Ook voorzieningen zoals goed aangeschreven scholen en openbaar vervoer (diverse tramlijnen en busverbindingen) bevinden zich op loopafstand van de woning. De Frans van Mierisstraat zelf is een ruim opgezet en groene straat met altijd voldoende parkeerruimte.
SPLITSING & VvE
Het gebouw is recent gesplitst in appartementsrechten, de koopakte en de akte van levering zullen derhalve worden opgemaakt bij een vaste projectnotaris, Buma Algera Notariaat.
De kleinschalige VVE zal gaan bestaan uit 4 leden en zal worden beheerd door Velzel VvE Beheer.
De servicekosten zijn € 168,06 per maand.
BIJZONDERHEDEN
-Pand is voorzien van lift, deze komt uit in elke woonverdieping;
-Woonoppervlakte 167 m²;
-Appartementen zijn voorzien van airconditioning;
-Servicekosten € 168,06 per maand;
-Gelegen op eigen grond;
-Volledig geïsoleerd;
-Energielabel A;
-Er zal een niet-bewoningsclausule worden opgenomen.
Deze informatie is door ons met de nodige zorgvuldigheid samengesteld. Onzerzijds wordt echter geen enkele aansprakelijkheid aanvaard voor enige onvolledigheid, onjuistheid of anderszins, dan wel de gevolgen daarvan. Koper heeft zijn eigen onderzoeksplicht naar alles wat voor hem of haar van belang is of kan zijn. Met betrekking tot deze woning zijn wij uitsluitend makelaar adviseur van verkoper. Wij adviseren u een deskundige (NVM-)makelaar in te schakelen die u begeleidt bij het aankoopproces. Indien u specifieke wensen heeft omtrent de woning, adviseren wij u deze tijdig kenbaar te maken aan uw aankopend makelaar en hiernaar zelfstandig onderzoek te (laten) doen. Indien u geen deskundige vertegenwoordiger inschakelt, acht u zich volgens de wet deskundig genoeg om alles wat van belang is of kan zijn voor u te kunnen overzien. Van toepassing zijn de NVM voorwaarden.
======
This outstanding penthouse, recently tastefully renovated to a very high standard by ROCK Vastgoed, has a floor surface area of around 167m² and is located in a magnificent and notably wide building. Uniquely special and with every conceivable luxury, such as a lift that opens out onto both floors and no fewer than three good-sized sunny terraces, this highly stylish property is located in the pleasant Oud Zuid district.
The penthouse forms part of a renovation project carried out by ROCK Vastgoed that encompasses four superbly luxurious dwellings, all finished to a high level of quality, two of which have already been sold. The building, which has a lift and is strikingly wide (almost 9.5 metres), has been completely renovated, including new foundations, and stands out on account of its excellent finish and use of high-quality materials.
A particularly noteworthy aspect of the apartments is the combination of their width and high ceilings. The enormous windows ensure plenty of natural light, at both front and rear.
There is oak flooring in a herringbone design in every apartment, each of which also has underfloor heating and air conditioning. In addition, they all have luxury kitchens with built-in Miele appliances, spacious outdoor areas, gas fireplaces, fabulous bathrooms, and ingenious lighting systems. Customised doors and door fittings have also been used in each apartment. There are many other customised features too, such as the highly exclusive Italian Calacatta Marble for the sinks and work surfaces in the kitchens.
LAYOUT
The third floor can be reached via the stylishly decorated staircase or by lift. A unique aspect is that the lift opens out into the private reception hall of the apartment. Hall with coat cupboard, and separate laundry room/scullery and a toilet with sink. Particularly eye-catching are the exceptionally high customised round oak doors that lead into the living room. Thanks to the well-thought out design, there is a splendid vista from the front to the rear. At the front is the large and stylishly renovated living room, with a kitchenette and cosy gas fireplace. Because of the amazing width of the room, 9.33 metres no less, the high ceiling, and the numerous large windows, this room basks in an abundance of daylight. There are two pleasant bedrooms at the rear, as well as a room that could be used as an office, child’s nursery, or guest bedroom. All the rooms open out onto the vast south-facing terrace, which has an electricity and water supply.
The master bedroom, which has a walk-in closet, features a customised two-person sink and vanity unit, free-standing bath, toilet, and large walk-in shower. Adjacent to this bedroom is a second room which, because of its dimensions, can be used for various functions; it is connected at the front to the living room by a glass door.
The third room also comes with a fitted wardrobe and an en suite bathroom, with a sink, vanity unit, and walk-in shower.
All the rooms at the rear are fitted with electronic sun blinds and air conditioning.
And last but not least, the fourth floor, also reachable by lift. A kitchen with an island, a bar, and space for a large dining room with a gas fireplace have been created on this floor. The kitchen is equipped with every conceivable appliance, including two combi-microwave ovens with various functions, a fridge with three freezer drawers, a wine cooler, a dishwasher, a Quooker, an induction hob, and plenty of useful drawers and worktops. This apartment is exceptionally bright, thanks to the glass sliding doors (with sun blinds) that run all the way from floor to ceiling, with the indoors and outdoors passing seamlessly into each other. There are roof terrace at both front and rear, each equipped with all the fittings you could wish for.
LOCATION
The building is located in an attractive location in Oud Zuid, with the Concertgebouw, Museumplein, the Stedelijk Museum, Van Gogh Museum, and Rijksmuseum just around the corner. The popular P.C. Hooftstraat, Cornelis Schuytstraat, Beethovenstraat, and Spiegelgracht, with all their exclusive boutiques, quality restaurants, and friendly bars are also all within easy walking distance. All these aspects help create a charming and worldly local ambience that is appreciated by anyone who enjoys the finer things in life.
Other amenities, such as highly regarded schools and public transport links (various tram and bus routes pass nearby), can be reached easily on foot. Frans van Mierisstraat itself is a spacious and green street, and there are always sufficient available parking spaces.
DIVISION OF BUILDING and OWNERS’ ASSOCIATION
The building has recently been divided into apartment titles: the deed of sale and the deed of transfer of title will therefore be drawn up by the civil-law notary appointed for the project, Buma Algera Notariaat.
The small-scale owners’ association will consist of four members and will be managed by Velzel VvE Beheer. The service charges have not yet been fixed, but will be determined by the new owners themselves once all the apartments have been sold.
PARTICULARS
- The building has a lift, which opens out on every residential floor
- Floor surface area of 167m²
- The apartments are fitted with air conditioning
- Situated on freehold land
- Insulated throughout
- Energy Label A
- The deed of sale will include a ‘non-residential clause’ (whereby the purchaser confirms that he/she is aware that the vendor has not lived in the property him/herself, and therefore may not have the first-hand knowledge of any defects that a resident may be expected to have).
This information has been compiled with the greatest possible care. However, we accept no liability for any inaccuracies or deficiencies in that information or for any consequences arising therefrom. It is the duty of the purchaser to investigate all matters of importance to him or her. With regard to this property, we act solely in an advisory capacity as the estate agents of the vendor. We advise you to engage the services of an NVM estate agent to assist you with the purchasing process. If you have any specific wishes regarding the property, you are advised to notify your purchasing estate agent as soon as possible and to conduct any investigations yourself, or to arrange to have them conducted. If you do not engage the services of a qualified representative, you are deemed by law to have a sufficient understanding and awareness of everything that is or could be of importance to you. NVM terms and conditions apply.
Kenmerken
Overdracht
- Vraagprijs
- € 3.500.000 kosten koper
- Vraagprijs per m²
- € 20.958
- Aangeboden sinds
- Status
- Beschikbaar
- Aanvaarding
- In overleg
- Bijdrage VvE
- € 168,06 per maand
Bouw
- Soort appartement
- Penthouse (dubbel bovenhuis)
- Soort bouw
- Bestaande bouw
- Bouwjaar
- 1910
- Specifiek
- Beschermd stads- of dorpsgezicht
- Soort dak
- Plat dak bedekt met bitumineuze dakbedekking
Oppervlakten en inhoud
- Gebruiksoppervlakten
- Wonen
- 167 m²
- Gebouwgebonden buitenruimte
- 49 m²
- Inhoud
- 475 m³
Indeling
- Aantal kamers
- 5 kamers (3 slaapkamers)
- Aantal badkamers
- 2 badkamers en 2 aparte toiletten
- Badkamervoorzieningen
- 2 inloopdouches, ligbad, toilet, 2 wastafels, en 2 wastafelmeubels
- Aantal woonlagen
- 2 woonlagen
- Gelegen op
- 4e woonlaag
- Voorzieningen
- Airconditioning, buitenzonwering, lift, mechanische ventilatie, en schuifpui
Energie
- Energielabel
- Isolatie
- Dakisolatie, dubbel glas, HR-glas, muurisolatie, vloerisolatie en volledig geïsoleerd
- Verwarming
- Cv-ketel en gashaard
- Warm water
- Cv-ketel
- Cv-ketel
- Gas gestookt combiketel uit 2024, eigendom
Kadastrale gegevens
- AMSTERDAM U 11494
- Kadastrale kaart
- Eigendomssituatie
- Volle eigendom
Buitenruimte
- Ligging
- In woonwijk
- Balkon/dakterras
- Dakterras aanwezig en balkon aanwezig
Parkeergelegenheid
- Soort parkeergelegenheid
- Betaald parkeren, openbaar parkeren en parkeervergunningen
VvE checklist
- Inschrijving KvK
- Ja
- Jaarlijkse vergadering
- Nee
- Periodieke bijdrage
- Ja (€ 168,06 per maand)
- Reservefonds aanwezig
- Nee
- Onderhoudsplan
- Nee
- Opstalverzekering
- Ja
Foto's 57
Plattegronden 3
© 2001-2025 funda



























































