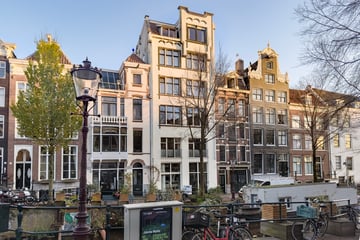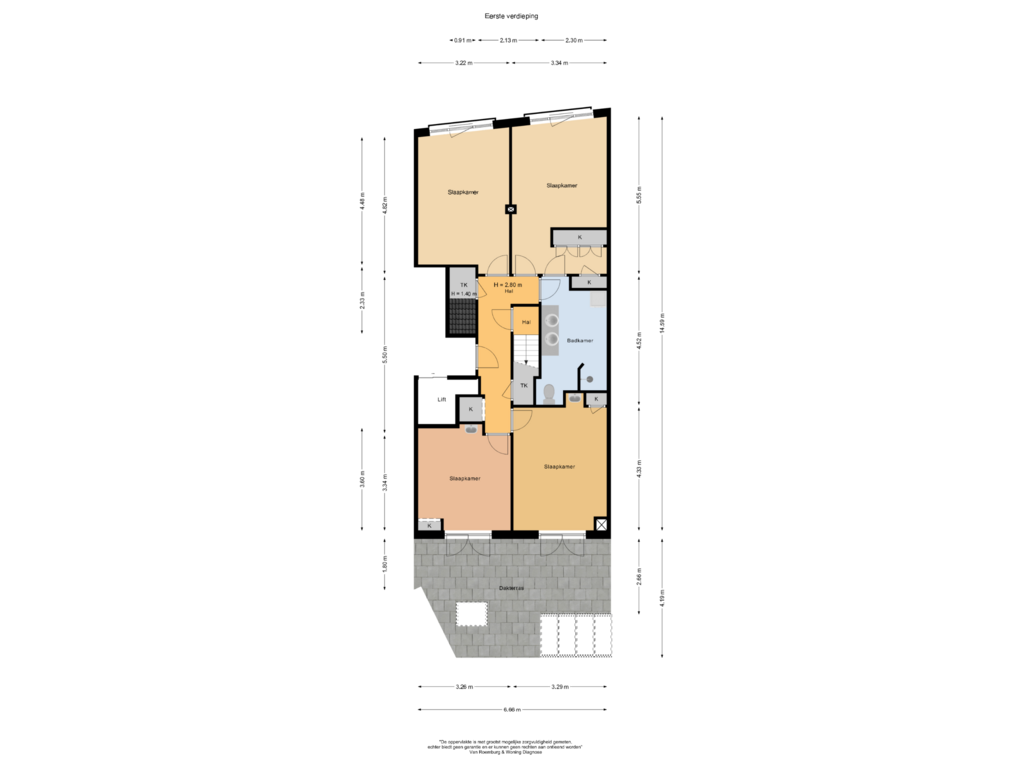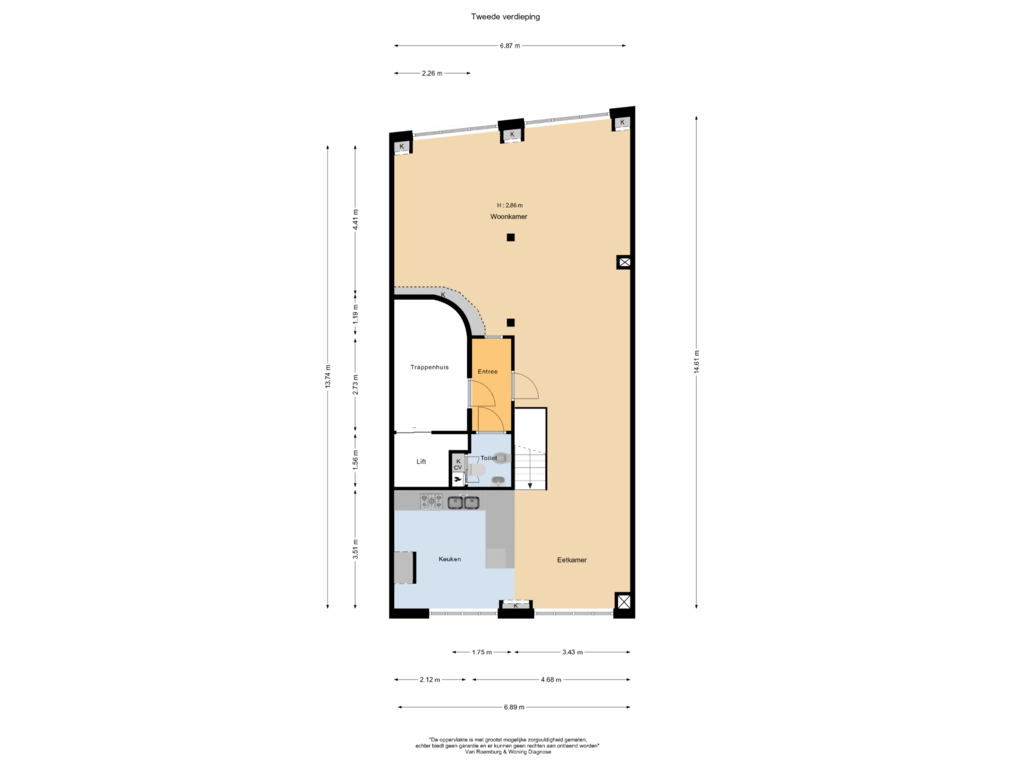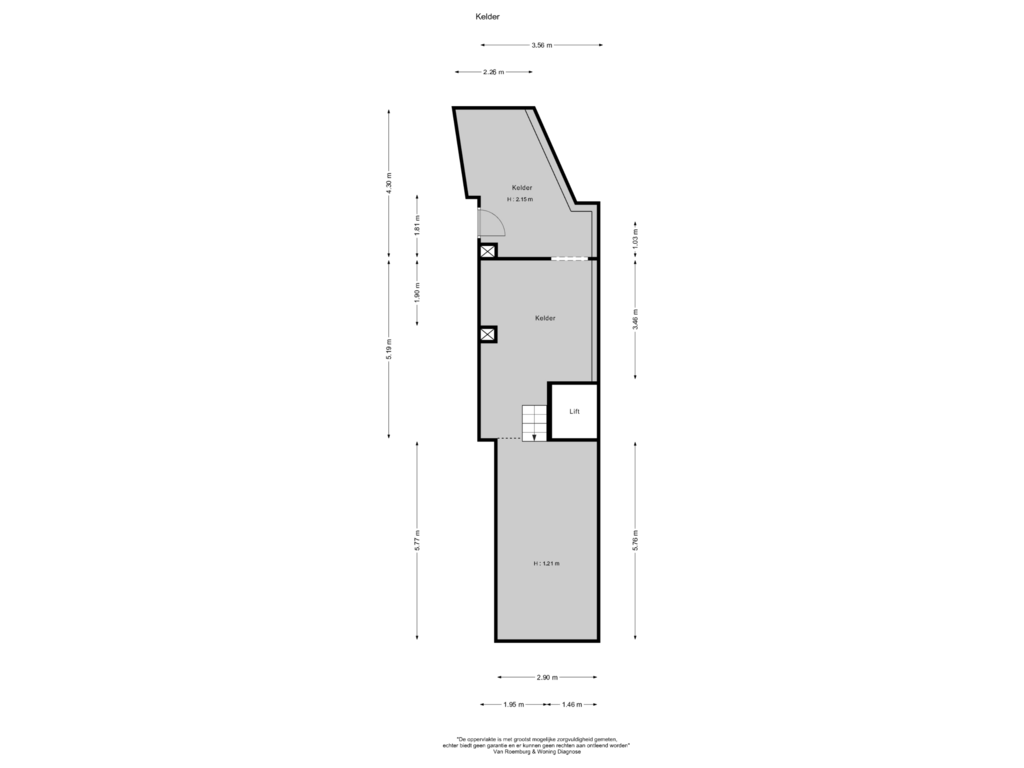
Omschrijving
*English text below*
Een fantastisch, royaal appartement met 4 slaapkamers, gelegen op eigen grond.
in 1900 gebouwd als pakhuis voor glas- en aardewerk van de firma Niesten en later verbouwd tot appartementen.
Door de indeling en de grootte van het appartement voel je nog een beetje de industriële charme terug en tegelijkertijd de huiselijke sfeer waarmee dit appartement destijds (1978) liefdevol is omgetoverd tot een fijne woonruimte.
Ben jij op zoek naar een woning die net even anders is dan anderen? Zoek dan niet verder en maak een afspraak voor een bezichtiging!
KENMERKEN
- Geweldige locatie middenin het centrum
- Lift
- 4 slaapkamers
- Ruime badkamer
- Grote kelder
- Buitenplaats
- Grote raampartijen aan voor- en achterkant
- Prachtig uitzicht op de Staalmeestersbrug
- In de koopakte zal de clausule "as is - where is" worden opgenomen.
WONEN
Vanaf het moment dat je het trappenhuis binnenstapt, voel je de industriële sfeer.
Het woongedeelte van dit bijzondere appartement ligt op de 2e verdieping (lift).
Bij binnenkomst is ruimte en licht het eerste dat je op zal vallen. Hoge plafonds en opmerkelijk brede raampartijen aan de voor- en achterkant zijn hier medeoorzaak van.
In het midden van de kamer staan indrukwekkende steunbalken, ook wel standvinken genoemd. Wat de ruimte op een leuke manier opbreekt en een authentieke uitstraling geeft.
In de woonkamer kan je heerlijk ontspannen bij de zithoek voor één van de ramen. Geniet van het panoramisch uitzicht over de gracht en de Staalmeesterbrug. De living is over de gehele diepte van het pand gerealiseerd.
KOKEN
Aan de achterzijde van het appartement ligt de ruime, gezellige en praktisch ingedeelde woonkeuken.
Alle benodigde apparatuur is ingebouwd en er is ruimte voor een ontbijttafel.
SLAPEN EN BADEN
Neem de trap naar beneden of pak de lift en ontdek de vier slaapkamers. Er zijn 2 slaapkamers aan de voorkant, waar wederom genoten kan worden van het heerlijke uitzicht over de gracht. Aan de achterkant zijn de andere 2 slaapkamers met openslaande deuren naar de daktuin. Alle 4 de kamers zijn zeer ruim. In elke kamer past dan ook makkelijk een 2-persoons bed, een kast en een bureau.
Momenteel zijn 2 kamers in gebruik als atelierruimte en werkkamer.
De ruime badkamer biedt alle comfort die je nodig hebt om te ontspannen na een lange dag en is als enige voorzien van vloerverwarming.
WOONOPPERVLAKTE
De woonoppervlakte van de woning is 170 m2, met een buitenruimte van 22m2 en een berging in de kelder van 28m2. De woning is door een extern bureau ingemeten conform NEN2580. Het meetrapport is beschikbaar.
LOCATIE
Vanuit Groenburgwal 65 stap je zo de bruisende energie van Amsterdam binnen. Met talloze musea, theaters en galerieën binnen handbereik. Er is altijd iets nieuws te ontdekken, of je nu op zoek bent naar een inspirerende tentoonstelling, een avondje uit of een culinaire ervaring, alles ligt op een steenworp afstand.
De authentieke en rustige Groenburgwal, één van Amsterdams mooiste grachten, biedt vanaf de Staalmeesterbrug een zeer bijzonder uitzicht op de Zuiderkerk aan de ene kant en op de Amstel aan de andere kant. Met een bootje kan je via de Amstel zo de stad in- en uitvaren.
Veel openbaar vervoer voorzieningen op loopafstand, zoals het Centraal Station en de metro op de Nieuwmarkt of het Waterlooplein. Met de auto rij je via de IJtunnel snel de stad uit.
VVE
De VvE bestaat uit 4 leden. Sinds kort heeft de VVE een beheer-kantoor ingeschakeld, om het bestuur van de VVE te ondersteunen.
Het laatste groot onderhoud heeft eind 2017 begin 2018 plaatsgevonden. Er is toen voor circa € 150.000,- extra aan onderhoud gepleegd, momenteel is er nog een reserve van circa € 40.000,-.
De servicekosten bedragen € 313,- per maand en voor de lift € 90,-.
SPLITSING
In 1978 werd dit pand gesplitst, in 1995 en 2023 is er een aanpassing van deze splitsingsakte geweest.
In artikel 28-A lid 6 van het splitsingsreglement is een voorrangsregel opgenomen tgv de andere eigenaren.
EIGENDOMSSITUATIE
Deze woning is gelegen op eigen grond.
OPLEVERING
In overleg, kan op korte termijn.
BIJZONDERHEDEN:
In de koopakte zal de clausule "as is - where is" worden opgenomen
In 1900 is dit pand gebouwd als pakhuis voor glas- en aardewerk van de firma Niesten.
Rond 1913 werd het gebruikt als textielateliers van de firma Van de Waal, een niet-joods bedrijf dat wel op zaterdag en joodse feestdagen gesloten was. Vanaf 1929 werd het pand gebruikt als kantoor en magazijn door de Amerikaanse fabrikant van kantoormachines Remington.
TOEKOMST
De Staalmeestersbrug en kademuren worden vervangen. De Staalmeestersbrug wordt vervangen in de periode 2027 t/m 2029 en de kademuren van de Groenburgwal in 2029 t/m 2031. Dit is een voorlopige planning die ook afhankelijk is van het herstel van andere bruggen en kademuren in dit gebied.
Disclaimer
Deze informatie is zorgvuldig samengesteld. Er wordt vanuit onze kant geen enkele aansprakelijkheid aanvaard voor enige onvolledigheid, onjuistheid of de gevolgen daarvan. Alle opgegeven maten en oppervlakten zijn indicatief.
--------------------------------------------------------------------------------------------------------------------------------------------
A fantastic, generous 4-bedroom flat located on private land.
Built in 1900 as a warehouse for glass and pottery by the firm Niesten and later converted into flats.
Because of the layout and the size of the flat, you can still feel a bit of the industrial charm and at the same time the homely atmosphere with which this flat was lovingly transformed into a fine living space back then (1978).
Are you looking for a property that is just a little bit different from others? Then look no further and make an appointment for a viewing!
FEATURES
- Great location in the city centre
- Lift
- 4 bedrooms
- Spacious bathroom
- Large basement
- Outside courtyard
- Large windows at front and back
- Magnificent views of the Staalmeesters Bridge
- The deed of sale will include the ‘as is - where is’ clause.
LIVING
From the moment you step into the stairwell, you feel the industrial atmosphere.
The living area of this special flat is located on the 2nd floor (lift).
Upon entering, space and light is the first thing you will notice. High ceilings and remarkably wide windows at the front and back co-cause this.
In the centre of the room are impressive support beams, also called stand beams. Which breaks up the room in a nice way and gives it an authentic look.
In the living room, you can relax at the seating area in front of one of the windows. Enjoy the panoramic view over the canal and the Staalmeester Bridge. The living room is realised over the entire depth of the property.
COOK
At the rear of the apartment is the spacious, cosy and practically laid-out kitchen diner.
All the necessary appliances are built-in and there is room for a breakfast table.
SLEEPING AND BATHING
Take the stairs down or catch the lift and discover the four bedrooms. There are 2 bedrooms at the front, where once again the lovely view over the canal can be enjoyed. At the back are the other 2 bedrooms with French doors to the roof garden. All 4 rooms are very spacious. Each room can easily accommodate a double bed, a wardrobe and a desk.
Currently, 2 rooms are in use as a studio space and study.
The spacious bathroom offers all the comfort you need to relax after a long day and is the only one with underfloor heating.
LIVING AREA
The living area of the house is 170 m2, with an outdoor space of 22m2 and a storage room in the basement of 28m2. The house was measured by an external agency in accordance with NEN2580. The measurement report is available.
LOCATION
From Groenburgwal 65, you step right into the vibrant energy of Amsterdam. With countless museums, theatres and galleries within reach. There is always something new to discover, whether you are looking for an inspiring exhibition, a night out or a culinary experience, everything is just a stone's throw away.
The authentic and peaceful Groenburgwal, one of Amsterdam's most beautiful canals, offers a very special view of the Zuiderkerk on one side and the Amstel on the other from the Staalmeester bridge. By boat, you can sail in and out of the city via the Amstel river.
Many public transport facilities are within walking distance, such as Central Station and the metro at Nieuwmarkt or Waterlooplein. By car, you can quickly leave the city via the IJtunnel.
VVE
The owners' association consists of 4 members. Recently, the VVE engaged a management office to support the VVE board.
The last major maintenance took place in late 2017 early 2018. Additional maintenance of approximately €150,000 was carried out at that time, currently there is still a reserve of approximately €40,000.
The service costs are €313 per month and for the lift €90.
SPLITSING
This property was divided in 1978, in 1995 and 2023 there was an amendment to this division deed.
Article 28-A paragraph 6 of the division regulations includes a priority rule regarding the other owners.
OWNERSHIP SITUATION
This property is situated on private land.
DELIVERY
In consultation, can be on short term.
PARTICULARS:
The deed of sale will include the ‘as is - where is’ clause
In 1900, this property was built as a warehouse for glass and pottery by the firm Niesten.
Around 1913, it was used as textile workshops by the firm Van de Waal, a non-Jewish company that did close on Saturdays and Jewish holidays. From 1929, the building was used as an office and warehouse by US office machinery manufacturer Remington.
FUTURE
The Staalmeesters bridge and quay walls will be replaced. The Staalmeesters Bridge will be replaced in the period 2027 to 2029 and the Groenburgwal quay walls in 2029 to 2031. This is a preliminary schedule that also depends on the repair of other bridges and quay walls in this area.
Kenmerken
Overdracht
- Vraagprijs
- € 1.530.000 kosten koper
- Vraagprijs per m²
- € 9.000
- Servicekosten
- € 403 per maand
- Aangeboden sinds
- Status
- Onder bod
- Aanvaarding
- In overleg
Bouw
- Soort appartement
- Bovenwoning (appartement)
- Soort bouw
- Bestaande bouw
- Bouwjaar
- 1900
- Toegankelijkheid
- Toegankelijk voor ouderen
- Specifiek
- Dubbele bewoning mogelijk
- Soort dak
- Plat dak bedekt met bitumineuze dakbedekking
Oppervlakten en inhoud
- Gebruiksoppervlakten
- Wonen
- 170 m²
- Gebouwgebonden buitenruimte
- 22 m²
- Externe bergruimte
- 28 m²
- Inhoud
- 482 m³
Indeling
- Aantal kamers
- 5 kamers (4 slaapkamers)
- Aantal badkamers
- 1 badkamer en 1 apart toilet
- Badkamervoorzieningen
- Dubbele wastafel, inloopdouche, toilet, urinoir, vloerverwarming, en wastafelmeubel
- Aantal woonlagen
- 2 woonlagen
- Gelegen op
- 2e woonlaag
- Voorzieningen
- Lift, mechanische ventilatie, natuurlijke ventilatie, en rookkanaal
Energie
- Energielabel
- Isolatie
- Dakisolatie, dubbel glas en vloerisolatie
- Verwarming
- Cv-ketel
- Warm water
- Cv-ketel
- Cv-ketel
- REMEHA Tzerra Ace 28c CWA (gas gestookt combiketel uit 2022, eigendom)
Kadastrale gegevens
- AMSTERDAM G 7731
- Kadastrale kaart
- Eigendomssituatie
- Volle eigendom
Buitenruimte
- Ligging
- Aan water en in centrum
- Tuin
- Zonneterras
- Zonneterras
- 21 m² (3,00 meter diep en 7,00 meter breed)
- Balkon/dakterras
- Dakterras aanwezig
Bergruimte
- Schuur/berging
- Inpandig
- Voorzieningen
- Elektra
Parkeergelegenheid
- Soort parkeergelegenheid
- Betaald parkeren, openbaar parkeren, parkeergarage en parkeervergunningen
VvE checklist
- Inschrijving KvK
- Ja
- Jaarlijkse vergadering
- Ja
- Periodieke bijdrage
- Ja
- Reservefonds aanwezig
- Ja
- Onderhoudsplan
- Ja
- Opstalverzekering
- Ja
Foto's 54
Plattegronden 3
© 2001-2025 funda
























































