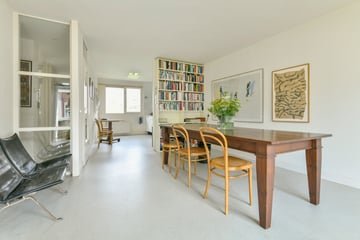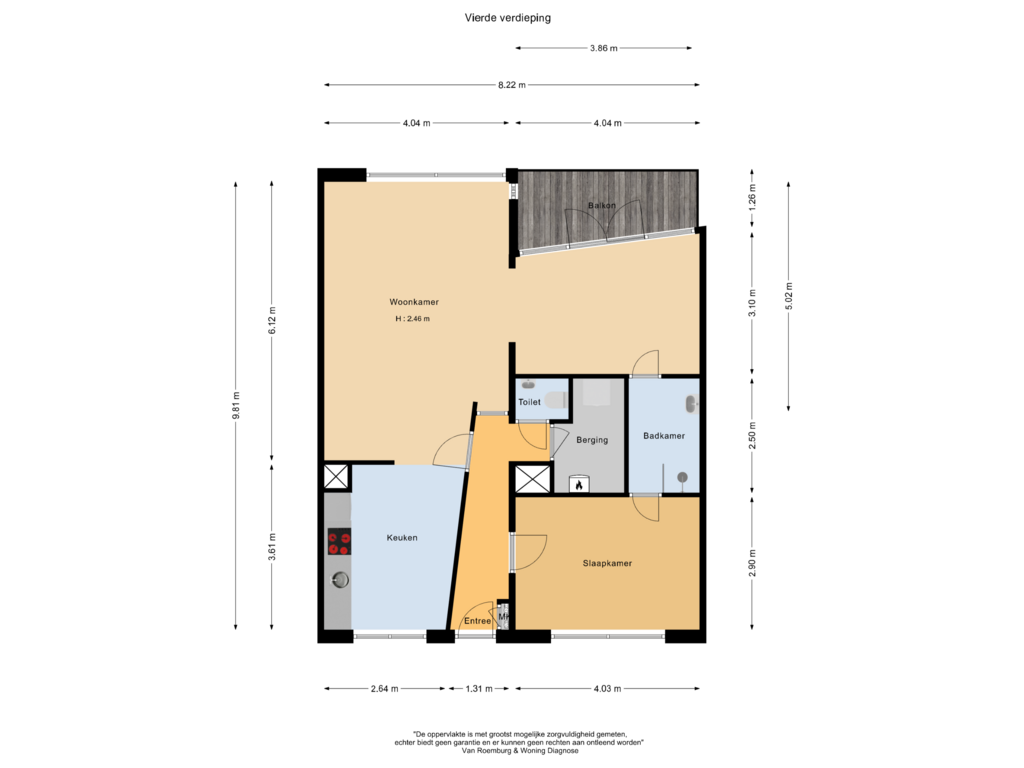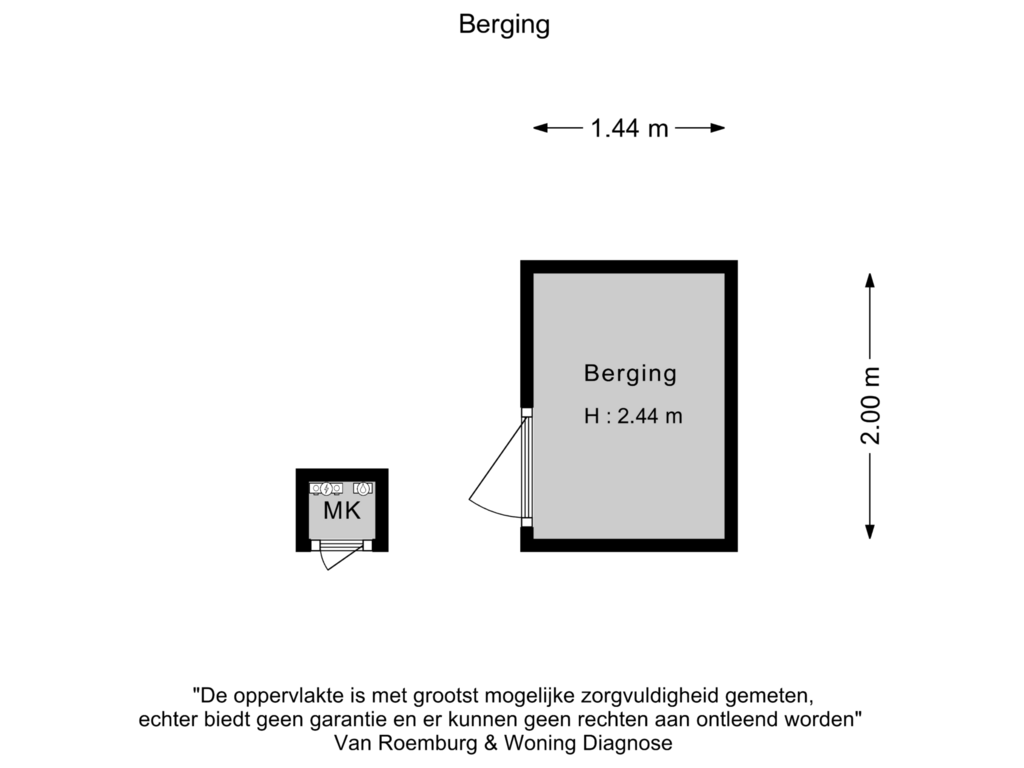
Omschrijving
***For English see below***
Heerlijk licht driekamer appartement in goed onderhouden kleinschalig complex met lift. Totaal 74 m2 woonoppervlak met fijn balkon en mooie gemeenschappelijke tuin. De ligging op de rand van de Pijp en het centrum biedt het beste van twee buurten. Energielabel B.
HET HUIS
Het appartement ligt op de vierde en bovenste verdieping van een appartementencomplex gebouwd in de jaren negentig. In de gemeenschappelijke tuin zijn diverse zitjes. Er is een prettige goed functionerende VVE.
INDELING
- Ruime lichte woonkamer met voldoende plek voor een eettafel en zitgedeelte.
- Gezellige open keuken met ruimte voor een ontbijttafel.
- Fijn zonnig balkon.
- Er zijn twee slaapkamers, beiden van goed formaat. De ene grenst direct aan de woonkamer en heeft toegang tot het balkon. De andere slaapkamer ligt aan de tuinzijde van het gebouw.
- De moderne badkamer heeft een inloopdouche en wastafelmeubel. De badkamer is vanuit beide slaapkamers bereikbaar.
- Verder is er een afzonderlijk toilet, een hal met plek voor de jassen en een praktische berging met wasmachine-aansluiting.
- Op de begane grond is er nog een berging van 3 m2.
BIJZONDERHEDEN
- Bouwjaar 1992.
- Voorzien van lift.
- Totaal woonoppervlak ca 74 m².
- Bijdrage VVE: € 165,73 per maand.
- Geheel voorzien van isolerende beglazing.
- Dak is recent geïsoleerd.
- Erfpacht afgekocht tot en met 30 april 2041. De overstap naar eeuwigdurende erfpacht is onder gunstige voorwaarden gedaan. Er is gekozen voor het vastklikken van de canon.
- Goed functionerende VVE.
- Energielabel B
LIGGING
In een rustige straat om de hoek bij de Amstel en op zeer korte loopafstand van stadse gezelligheid. Op loop- en korte fietsafstand: de levendige Albert Cuypmarkt, het Sarphatipark, het Vondelpark, twee metrostations (Pijp met de Noordzuidlijn en Weesperplein met metro’s 51,54 en 53), kleine leuke eettentjes en terrasjes, maar ook de luxe winkelstraten zoals de Beethovenstraat, Van Baerlestraat en de P.C. Hooftstraat. Verder vlakbij het Rijksmuseum en andere belangrijke musea zoals het Van Goghmuseum.
Het openbaar vervoer is op deze locatie uitstekend. Behalve de metro’s zijn er diverse tramlijnen stad in- en uitwaarts.
----------------------------------------------------------------------------------
***English version***
Lovely bright three room apartment in well maintained small complex with elevator. Total 74 m2 living space with nice balcony and beautiful communal garden. The location on the edge of the Pijp and the center offers the best of two neighborhoods. Energy label B.
THE HOUSE
The apartment is located on the fourth and top floor of an apartment complex built in the 1990s. In the communal garden are several seating areas. There is a well-functioning VVE.
LAYOUT
- Spacious bright living room with enough space for a dining table and seating area.
- Cozy open kitchen with space for a breakfast table.
- Nice sunny balcony.
- There are two bedrooms, both of good size. One is directly adjacent to the living room and has access to the balcony. The other bedroom is located on the garden side of the building.
- The modern bathroom has a walk-in shower and washbasin. The bathroom is accessible from both bedrooms.
- Furthermore, there is a separate toilet, a hall and a practical storage room with washing machine connection.
- There is another storage space of 3 m2 on the ground floor.
PARTICULARS
- Built in 1992.
- Equipped with elevator.
- Total living area approx 74 m².
- Costs VVE: € 165,73 per month.
- Fully equipped with insulating glazing.
- Roof is recently insulated.
- Ground lease bought off until 30 April 2041. The transition to perpetual leasehold has been effected under favorable conditions, including fixed canon.
- Well functioning VVE
- Energy label B
LOCATION
In a quiet street around the corner from the Amstel River and a very short walk from city conviviality. On walking and short cycling distance: the lively Albert Cuyp market, the Sarphatipark, the Vondelpark, two metro stops (Pijp with the ‘Noordzuidlijn’ and Weesperplein, metro’s 51, 54 and 53), small nice eateries and terraces, but also the luxury shopping streets such as the Beethovenstraat, Van Baerlestraat and the P.C. Hooftstraat. Furthermore, close to the Rijksmuseum and other important museums such as the Van Gogh Museum.
Public transportation is excellent at this location. In addition to the metro, there are several streetcar lines going in and out of the city.
Kenmerken
Overdracht
- Vraagprijs
- € 640.000 kosten koper
- Vraagprijs per m²
- € 8.649
- Aangeboden sinds
- Status
- Onder bod
- Aanvaarding
- In overleg
- Bijdrage VvE
- € 165,73 per maand
Bouw
- Soort appartement
- Bovenwoning
- Soort bouw
- Bestaande bouw
- Bouwjaar
- 1992
Oppervlakten en inhoud
- Gebruiksoppervlakten
- Wonen
- 74 m²
- Gebouwgebonden buitenruimte
- 6 m²
- Externe bergruimte
- 3 m²
- Inhoud
- 183 m³
Indeling
- Aantal kamers
- 3 kamers (2 slaapkamers)
- Aantal badkamers
- 1 badkamer en 1 apart toilet
- Badkamervoorzieningen
- Douche en wastafel
- Aantal woonlagen
- 1 woonlaag
Energie
- Energielabel
- Verwarming
- Cv-ketel
- Warm water
- Cv-ketel
Kadastrale gegevens
- AMSTERDAM R 6223
- Kadastrale kaart
- Eigendomssituatie
- Gemeentelijke erfpacht
- Lasten
- Afgekocht tot 30-04-2041
Buitenruimte
- Balkon/dakterras
- Balkon aanwezig
Bergruimte
- Schuur/berging
- Inpandig
VvE checklist
- Inschrijving KvK
- Ja
- Jaarlijkse vergadering
- Ja
- Periodieke bijdrage
- Ja (€ 165,73 per maand)
- Reservefonds aanwezig
- Ja
- Onderhoudsplan
- Ja
- Opstalverzekering
- Ja
Foto's 20
Plattegronden 2
© 2001-2025 funda





















