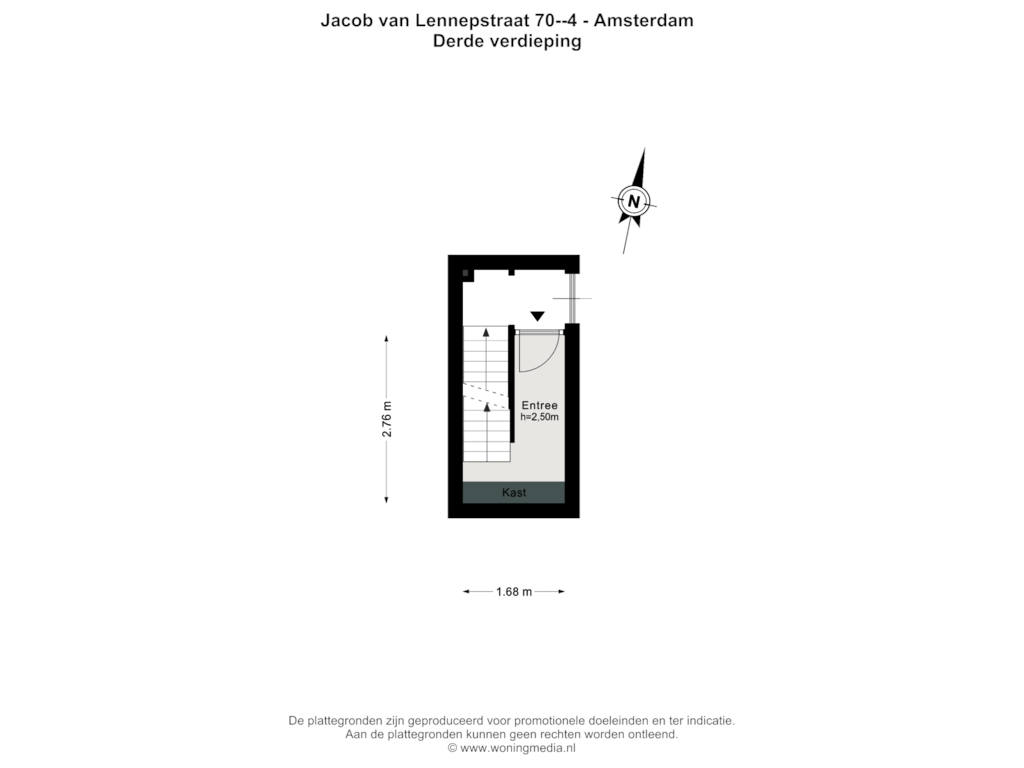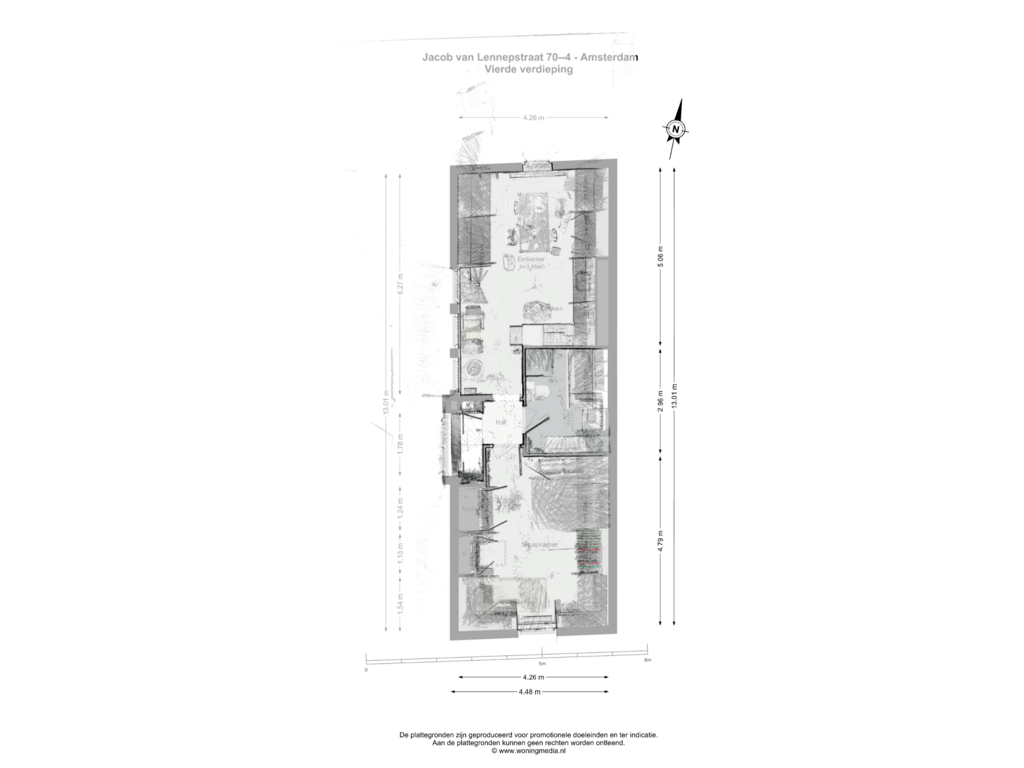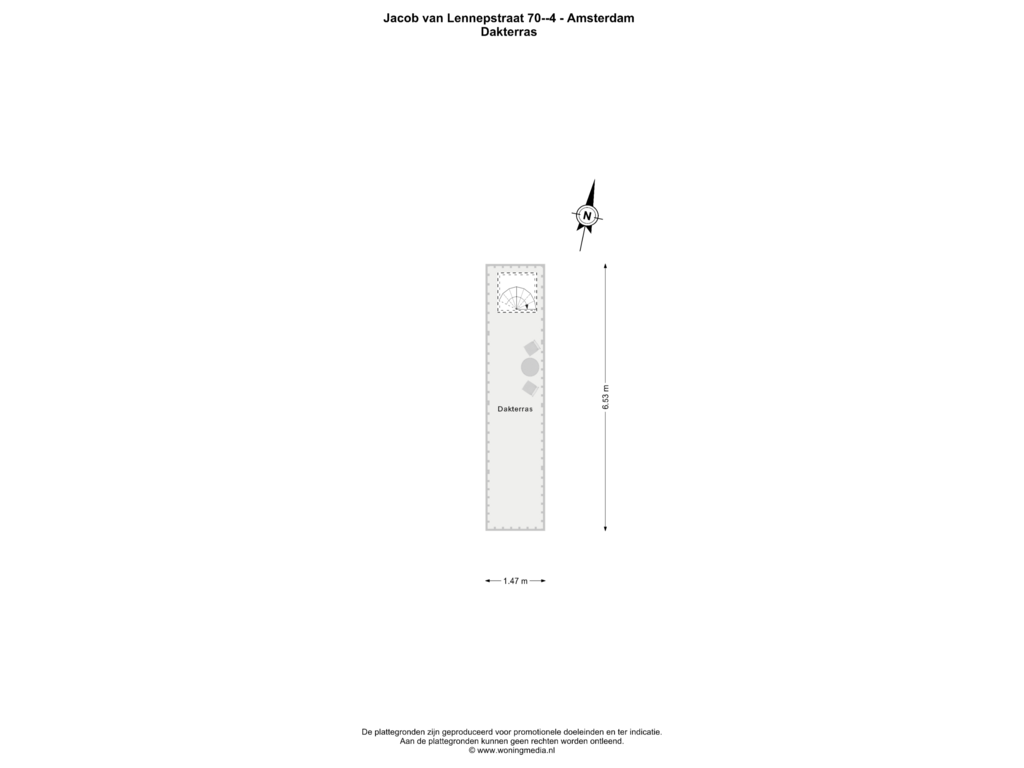
Jacob van Lennepstraat 70-41053 HM AmsterdamDa Costabuurt-Zuid
Verkocht onder voorbehoud
€ 425.000 k.k.
BlikvangerSfeervol 2 kamerappartement ca. 44m², dakterras, eigen grond, label A
Omschrijving
Sfeervol en goed onderhouden tweekamerappartement van circa 44 m² met een dakterras, gelegen op één van de leukste locaties in Oud-West!
ENGLISH TEXT BELOW
INDELING
Binnenkomst via de gemeenschappelijke entree op de begane grond.
Derde Verdieping
De entree van het appartement zich bevindt op de derde verdieping met vaste kastenwand voor onder andere garderobe en schoenen.
Vierde verdieping
Je komt binnen in de hal, die toegang biedt tot alle vertrekken.
Aan de achterzijde van de woning de lichte woon- en leefkeuken, volledig uitgerust met apparatuur zoals een vaatwasser, inductiekookplaat, combi oven/magnetron, een koel-vriescombinatie en heel veel opberg- en werkruimte. Aangrenzend is er een gezellig zithoek(je) gecreëerd. Aan de voorzijde de royale slaapkamer met veel vaste kastruimte en volop plek voor bijvoorbeeld een home-office.
In het midden van het appartement bevindt zich de badkamer, compleet met ligbad, inloopdouche, dubbele wastafel, handdoekradiator en een aansluiting voor de wasmachine.
Via de wenteltrap, kom je uit op het heerlijke dakterras. Een perfecte plek om te ontspannen en te genieten van de zon!
LIGGING
Het appartement ligt op een van de mooiste locaties van Oud-West. De ligging is bovendien zeer centraal met o.a. op loopafstand het populaire Vondelpark, winkelgebied Kinkerstraat/ Jan Pieter Heijestraat/ Overtoom, de Ten Kate Markt, sportschool David Lloyd (op de kop van de Overtoom), diverse hotspots zoals Cafe Lennep, Staring at Jacob, Wijnbar Barrica, Café Cómodo, Restaurant Forno en Edel. Ook zeer nabij gelegen De Hallen met daarin o.a. de foodhallen, restaurants, een bioscoop en verschillende winkels. Deze hippe locatie staat dus garant voor een grote diversiteit aan winkels en horeca. De wijk heeft verder tal van voorzieningen zoals scholen, kinderopvang en culturele uitgaansgelegenheden.
Het appartement is goed te bereiken met verschillende bus- en tramlijnen op loopafstand en met de auto bent u binnen 5 minuten op de ringweg A- 10. Tevens is het appartement gelegen aan een rustige straat met voldoende parkeergelegenheid.
VERENIGING VAN EIGENAREN
De VvE bestaat uit 18 leden en wordt deels professioneel beheerd door Delair Vastgoed. De actuele servicekosten zijn € 132,17,- per maand. Er is een meerjarenonderhoudsplan (MJOP) aanwezig en de VvE staat ingeschreven bij de Kamer van Koophandel.
EIGEN GROND
Het appartement ìs gelegen op eigen grond.
BIJZONDERHEDEN
- Woonoppervlakte van ca. 44 m²;
- Dakterras van ca. 10 m²;
- Servicekosten bedragen € 132,17,- per maand;
- Energielabel A;
- Oplevering in overleg.
Deze informatie is door ons met de nodige zorgvuldigheid samengesteld. Onzerzijds wordt echter geen enkele aansprakelijkheid aanvaard voor enige onvolledigheid, onjuistheid of anderszins, dan wel de gevolgen daarvan. Koper heeft zijn eigen onderzoeksplicht naar alles wat voor hem of haar van belang is of kan zijn. Met betrekking tot deze woning zijn wij uitsluitend makelaar adviseur van verkoper. Wij adviseren u een deskundige (NVM-)makelaar in te schakelen die u begeleidt bij het aankoopproces. Indien u specifieke wensen heeft omtrent de woning, adviseren wij u deze tijdig kenbaar te maken aan uw aankopend makelaar en hiernaar zelfstandig onderzoek te (laten) doen. Indien u geen deskundige vertegenwoordiger inschakelt, acht u zich volgens de wet deskundig genoeg om alles wat van belang is of kan zijn voor u te kunnen overzien. Van toepassing zijn de NVM voorwaarden.
======
A lovely well-maintained two-room apartment with a roof terrace and a floor surface area of around 44m², situated at one of the nicest locations of the Oud-West district!
LAYOUT
Entry via the shared entrance on the ground floor.
Third floor
The entrance to the apartment is on the third floor, where there are fitted cupboards for coats and shoes.
Fourth floor
Entry into the hall, from where you have direct access to every room.
To the rear of the property is the bright open kitchen, fully equipped with appliances such as a dishwasher, induction hob, combination oven and microwave, fridge-freezer, plenty of cupboard space, and ample work surfaces. A pleasant seating area has been created next to the kitchen. To the front is the large bedroom, which has an abundance of wardrobe space and easily enough room to accommodate a home office, for example.
The bathroom is situated in the central part of the apartment, and includes a bath, walk-in shower, two-person sink, towel radiator, and connections for a washing machine.
A spiral staircase leads up to the superb roof terrace. The perfect spot to relax and enjoy the sun!
LOCATION
The apartment is located at one of the prettiest parts of the Oud-West district. It is also a very central location, within walking distance of popular Vondelpark, the Kinkerstraat/ Jan Pieter Heijestraat/ Overtoom shopping area, the Ten Kate Markt (market), a David Lloyd gym (at the end of Overtoom), and various hotspots such as Cafe Lennep, Staring at Jacob, Wijnbar Barrica, Café Cómodo, Restaurant Forno, and Edel. Also nearby is the De Hallen, with its food halls, restaurants, a cinema, a range of shops, and other amenities. The apartment’s outstanding location is therefore blessed with a huge range of shops, bars, and restaurants. The area also has numerous other amenities, including schools, childcare facilities, and cultural attractions.
The apartment is well served by various bus and tram routes within easy walking distance, and travelling by car, you can be on the A10 Ring Road in five minutes. As the apartment is on a quiet street, there is always plenty of space to park.
OWNERS’ ASSOCIATION
The owners’ association has 18 members and is partly professionally managed by Delair Vastgoed. The current service charges are €132.17 per month. There is a long-term maintenance plan in place and the owners’ association is registered with the Chamber of Commerce.
FREEHOLD
The apartment is on freehold land.
PARTICULARS
- Floor surface area of around 44m²
- Roof terrace of about 10m²
- The monthly service charges are €132.17
- Energy Label A
- Transfer by agreement.
This information has been compiled with the greatest possible care. However, we accept no liability for any inaccuracies or deficiencies in that information or for any consequences arising therefrom. It is the duty of the purchaser to investigate all matters of importance to him or her. With regard to this property, we act solely in an advisory capacity as the estate agents of the vendor. We advise you to engage the services of an NVM estate agent to assist you with the purchasing process. If you have any specific wishes regarding the property, you are advised to notify your purchasing estate agent as soon as possible and to conduct any investigations yourself, or to arrange to have them conducted. If you do not engage the services of a qualified representative, you are deemed by law to have a sufficient understanding and awareness of everything that is or could be of importance to you. NVM terms and conditions apply.
Kenmerken
Overdracht
- Vraagprijs
- € 425.000 kosten koper
- Vraagprijs per m²
- € 9.659
- Aangeboden sinds
- Status
- Verkocht onder voorbehoud
- Aanvaarding
- In overleg
- Bijdrage VvE
- € 132,17 per maand
Bouw
- Soort appartement
- Bovenwoning (appartement)
- Soort bouw
- Bestaande bouw
- Bouwjaar
- 1883
- Soort dak
- Zadeldak
Oppervlakten en inhoud
- Gebruiksoppervlakten
- Wonen
- 44 m²
- Gebouwgebonden buitenruimte
- 10 m²
- Inhoud
- 228 m³
Indeling
- Aantal kamers
- 2 kamers (1 slaapkamer)
- Aantal badkamers
- 1 badkamer
- Badkamervoorzieningen
- Douche, dubbele wastafel, ligbad, en toilet
- Aantal woonlagen
- 1 woonlaag
- Gelegen op
- 4e woonlaag
- Voorzieningen
- Domotica en mechanische ventilatie
Energie
- Energielabel
- Isolatie
- Dubbel glas en HR-glas
- Verwarming
- Cv-ketel
- Warm water
- Cv-ketel
- Cv-ketel
- Intergas Kombi Kompakt HR 36/30 (gas gestookt combiketel uit 2020, eigendom)
Kadastrale gegevens
- AMSTERDAM Q 9185
- Kadastrale kaart
- Eigendomssituatie
- Volle eigendom
Buitenruimte
- Ligging
- Aan rustige weg en in woonwijk
- Balkon/dakterras
- Dakterras aanwezig
Parkeergelegenheid
- Soort parkeergelegenheid
- Betaald parkeren, openbaar parkeren en parkeervergunningen
VvE checklist
- Inschrijving KvK
- Ja
- Jaarlijkse vergadering
- Ja
- Periodieke bijdrage
- Ja (€ 132,17 per maand)
- Reservefonds aanwezig
- Ja
- Onderhoudsplan
- Ja
- Opstalverzekering
- Ja
Foto's 29
Plattegronden 3
© 2001-2024 funda































