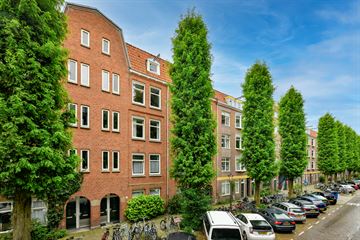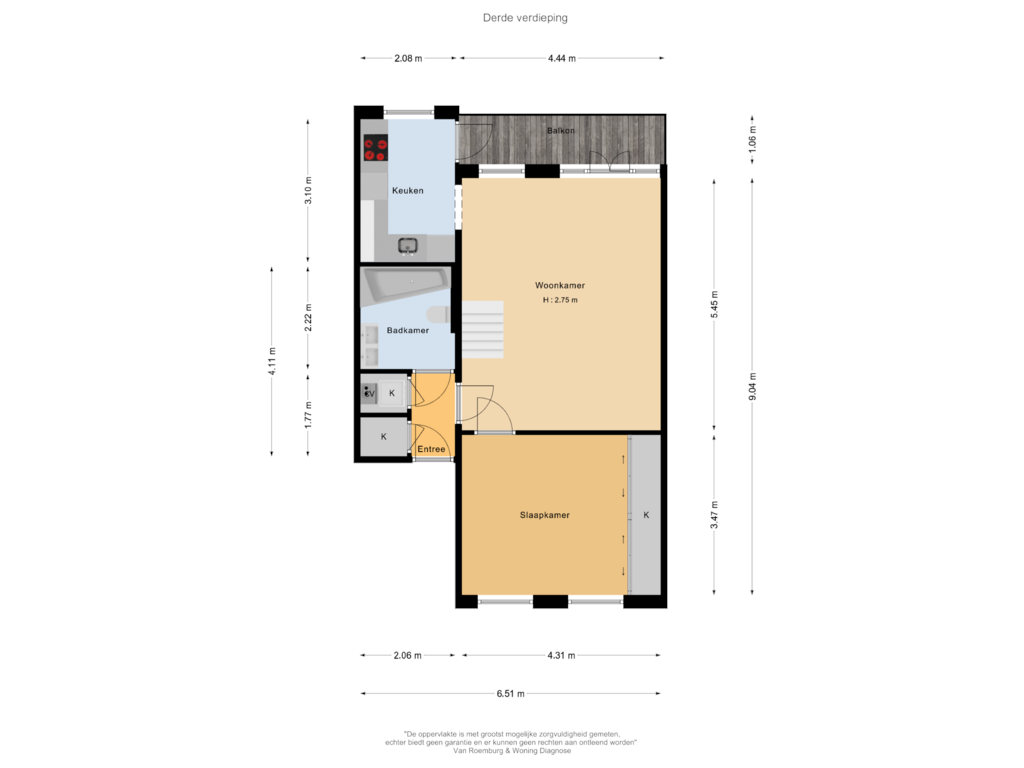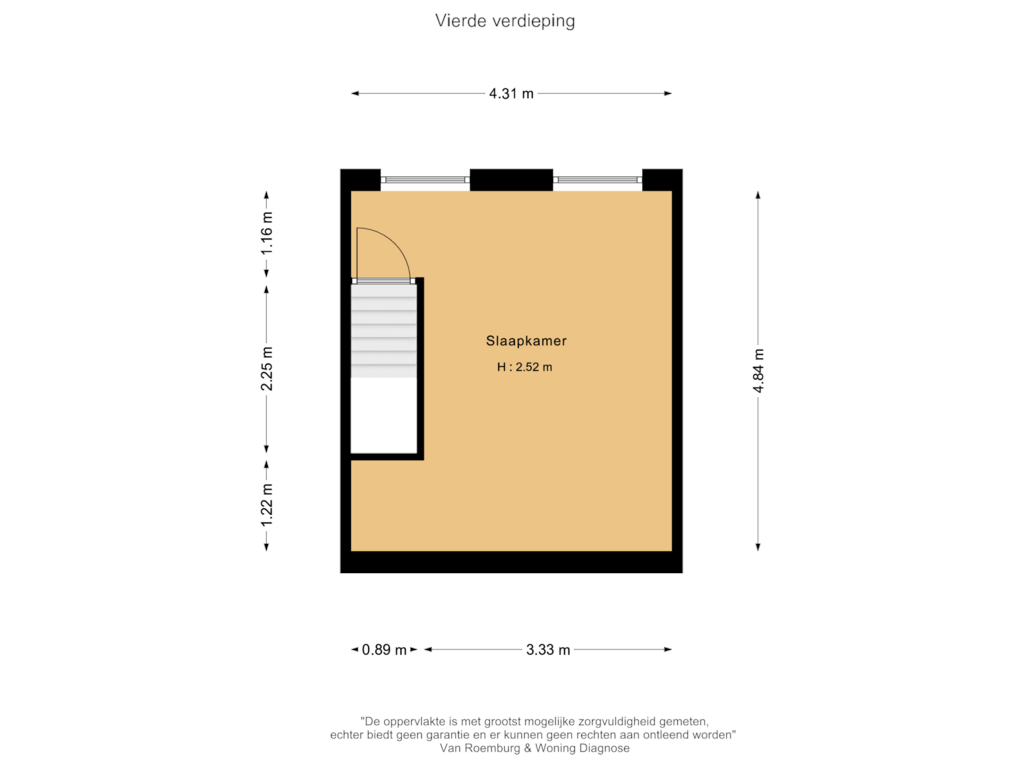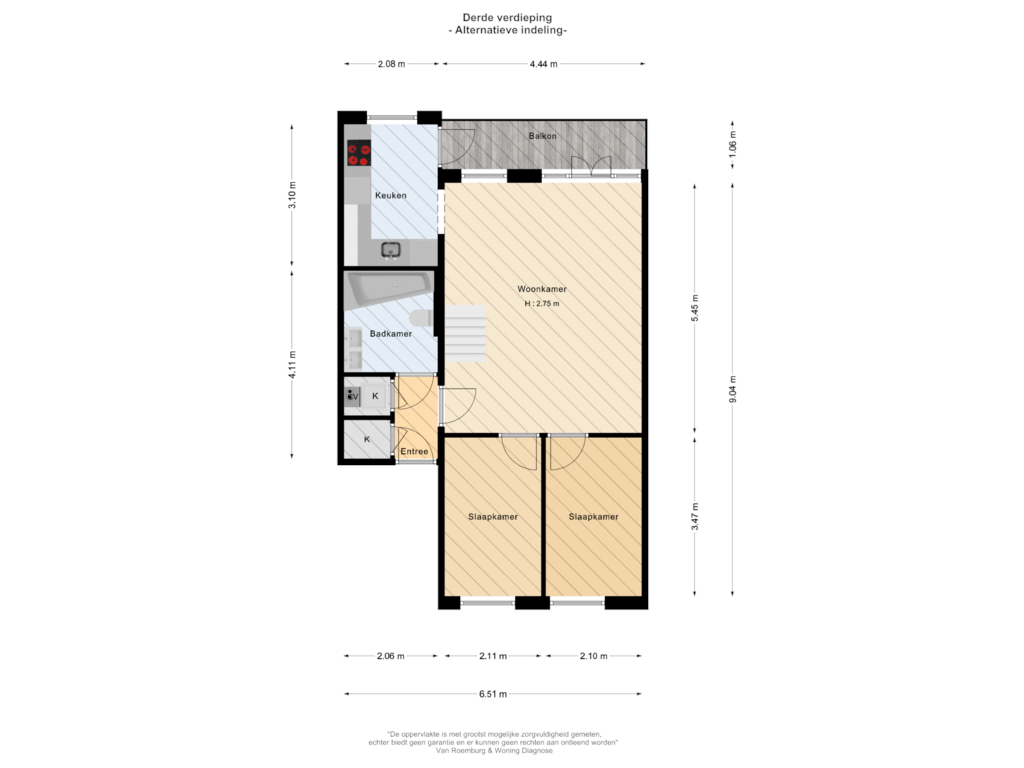
Karel du Jardinstraat 86-31073 TE AmsterdamBurgemeesterTellegenbuurt-West
Verkocht onder voorbehoud
€ 635.000 k.k.
Omschrijving
***ENGLISH TRANSLATION BELOW***
Strak afgewerkt en recent volledig gerenoveerd 3-kamer appartement (76 m2) gelegen op een TOPlocatie in De Pijp, met heerlijk balkon op het zuiden en EEUWIGDUREND AFGEKOCHTE ERFPACHT! De woning is verder voorzien van een fijne woonkamer, 2 ruime slaapkamers (gemakkelijk op te delen in 3 slaapkamers) en een moderne keuken en badkamer.
De locatie is fantastisch, midden in de Pijp, in een rustige straat en op loopafstand van o.a. het Van der Helstplein, Van Woustraat, Sarphatipark en Ferdinand Bolstraat.
Indeling
Derde verdieping: hal/entree met twee kasten voor bergruimte en wasmachine en droger; riante woonkamer met balkon aangrenzend en trap naar de vierde verdieping; heerlijk balkon (5 m2) gelegen op het zuiden; moderne keuken met inbouwapparatuur (gerenoveerd in 2018); grote slaap/werkkamer aan de voorzijde met veel kastruimte (evt. op te delen in 2 slaapkamers); luxe badkamer met toilet, jacuzzi ligbad, douche en dubbele wastafel.
Vierde verdieping: zeer ruime (slaap)kamer op de vierde verdieping met tevens voldoende ruimte voor kasten/werkplek.
Omgeving
De woning ligt op een TOPlocatie in een karakteristieke straat in de Nieuwe Pijp. De Nieuwe Pijp (ten zuiden van de Ceintuurbaan) onderscheidt zich van de Oude Pijp door de ruimere opzet en rustigere sfeer. Zodra je de deur uitloopt, vind je alles wat je nodig hebt: voor al uw (dagelijkse en niet-dagelijkse) boodschappen kunt u o.a. terecht op de Ferdinand Bolstraat, Maasstraat, Van Woustraat, Ceintuurbaan, Albert Cuypmarkt en in de vele kleine winkelstraatjes in deze bruisende buurt. U vindt hier niet alleen alle denkbare winkels, maar ook tal van goede restaurants, gezellige (eet)cafés en vele bekende hotspots. Verder vindt u op loopafstand het Sarphatipark, de Amstel en het Gerard Douplein.
Bereikbaarheid:
De woning ligt zeer centraal en is uitstekend bereikbaar met het openbaar vervoer; diverse tram- en busverbindingen op loopafstand, vlakbij de halte De Pijp van de Noord/Zuidlijn en station Zuid. Tevens ligt de woning slechts enkele fietsminuten van het Amstelstation en station Rai. Met de auto heeft u een snelle aansluiting met de Ring A10.
Vereniging van Eigenaren
Het betreft een gezonde en actieve Vereniging van Eigenaren, professioneel beheerd door De Alliantie VvE Beheer. De servicekosten bedragen € 133,44 per maand.
Bijzonderheden
- Bouwjaar 1916;
- Gesplitst in 2001;
- Erfpacht EEUWIGDUREND AFGEKOCHT;
- Strak afgewerkt 3-kamer appartement;
- Volledig gerenoveerd in 2018;
- Gemeentelijk beschermd stadsgezicht;
- Op een TOPlocatie in de gezellige buurt De Pijp;
- Servicekosten VvE € 133,44 per maand;
- Energielabel B;
- Woonoppervlakte 76 m2 (meetrapport aanwezig);
- Fijn balkon (5 m2) op het zuiden;
- 2 (evt. 3) slaapkamers;
- Goed bereikbaar met auto en openbaar vervoer;
- Remeha CV-ketel uit 2018;
- Niet-zelfbewoningsclausule van toepassing;
- Oplevering in overleg.
***ENGLISH TRANSLATION***
Finished and recently renovated 3-room apartment (76 m2) located at a great location in De Pijp, with lovely balcony facing southwest and ETERNALLY REDEEMED GROUND LEASE! The property further features a nice living room, 2 spacious bedrooms (easily divisible into 3 bedrooms) and a modern kitchen and bathroom.
The location is fantastic, in the middle of the Pijp area, in a quiet street and within walking distance of Van der Helstplein, Van Woustraat, Sarphatipark and Ferdinand Bolstraat.
Layout
Third floor: hallway/entrance with two closets for storage space and washing machine and dryer; spacious living room with adjacent balcony and stairs to room on fourth floor; lovely balcony (5 m2) facing south; modern kitchen with built-in appliances (renovated in 2018); large bedroom/study at the front with lots of closet space (divisible into 2 bedrooms); luxurious bathroom with toilet, Jacuzzi bathtub, shower and double sink.
Fourth floor: very spacious (bed)room on the fourth floor with plenty of space for closets/workplace.
Surroundings
The house is in a great location in a characteristic street in the Nieuwe Pijp area. The Nieuwe Pijp (south of Ceintuurbaan) is distinguished from the Oude Pijp by its more spacious layout and quieter atmosphere. As soon as you walk out of the door, you will find everything you need: for all your (daily and non-daily) shopping, you can go to the Ferdinand Bolstraat, Maasstraat, Van Woustraat, Ceintuurbaan, Albert Cuypmarkt and the many small shopping streets in this lively neighbourhood. Not only will you find lots of shops here, but also numerous good restaurants, cosy (food) cafés and many well-known hotspots. Furthermore, you will find the Sarphatipark, the Amstel River and the Gerard Douplein within walking distance.
Accessibility:
The property is very central and is easily accessible by public transport; various tram and bus connections within walking distance, near the De Pijp stop of the Noord/Zuidlijn and station Zuid. The property is also just a few cycling minutes from the Amstel Station and RAI Station. By car, you have a quick connection to the A10 ring road.
Owners' Association
This is a healthy and active Owners' Association, professionally managed by De Alliantie VvE Beheer. The service costs are € 133,44 per month.
Details
- Built in 1916;
- Split in 2001;
- Leasehold has been eternally redeemed;
- Finished 3-room apartment;
- Completely renovated in 2018;
- Municipal protected townscape;
- On a great location in the cosy neighbourhood De Pijp;
- Service costs VvE € 133,44 per month;
- Energy label B;
- Living area 76 m2 (measurement report available);
- Nice balcony (5 m2) facing south;
- 2 (possibly 3) bedrooms;
- Easily accessible by car and public transport;
- Remeha central heating boiler from 2018;
- ‘Niet-zelfbewoningsclausule’ applicable;
- Delivery in consultation.
Kenmerken
Overdracht
- Vraagprijs
- € 635.000 kosten koper
- Vraagprijs per m²
- € 8.355
- Aangeboden sinds
- Status
- Verkocht onder voorbehoud
- Aanvaarding
- In overleg
- Bijdrage VvE
- € 133,44 per maand
Bouw
- Soort appartement
- Bovenwoning (appartement)
- Soort bouw
- Bestaande bouw
- Bouwjaar
- 1916
- Soort dak
- Samengesteld dak bedekt met bitumineuze dakbedekking en pannen
Oppervlakten en inhoud
- Gebruiksoppervlakten
- Wonen
- 76 m²
- Gebouwgebonden buitenruimte
- 5 m²
- Inhoud
- 204 m³
Indeling
- Aantal kamers
- 3 kamers (2 slaapkamers)
- Aantal badkamers
- 1 badkamer
- Badkamervoorzieningen
- Dubbele wastafel, jacuzzi, ligbad, toilet, en wastafelmeubel
- Aantal woonlagen
- 2 woonlagen
- Gelegen op
- 3e woonlaag
- Voorzieningen
- Mechanische ventilatie
Energie
- Energielabel
- Isolatie
- Dubbel glas
- Verwarming
- Cv-ketel
- Warm water
- Cv-ketel
- Cv-ketel
- Remeha (gas gestookt combiketel uit 2018, eigendom)
Kadastrale gegevens
- AMSTERDAM V 10407
- Kadastrale kaart
- Eigendomssituatie
- Eigendom belast met erfpacht
- Lasten
- Eeuwigdurend afgekocht
Buitenruimte
- Ligging
- Aan rustige weg, in centrum en in woonwijk
- Balkon/dakterras
- Balkon aanwezig
Parkeergelegenheid
- Soort parkeergelegenheid
- Betaald parkeren en parkeervergunningen
VvE checklist
- Inschrijving KvK
- Ja
- Jaarlijkse vergadering
- Ja
- Periodieke bijdrage
- Ja (€ 133,44 per maand)
- Reservefonds aanwezig
- Ja
- Onderhoudsplan
- Ja
- Opstalverzekering
- Ja
Foto's 17
Plattegronden 3
© 2001-2025 funda



















