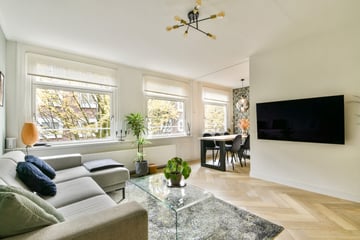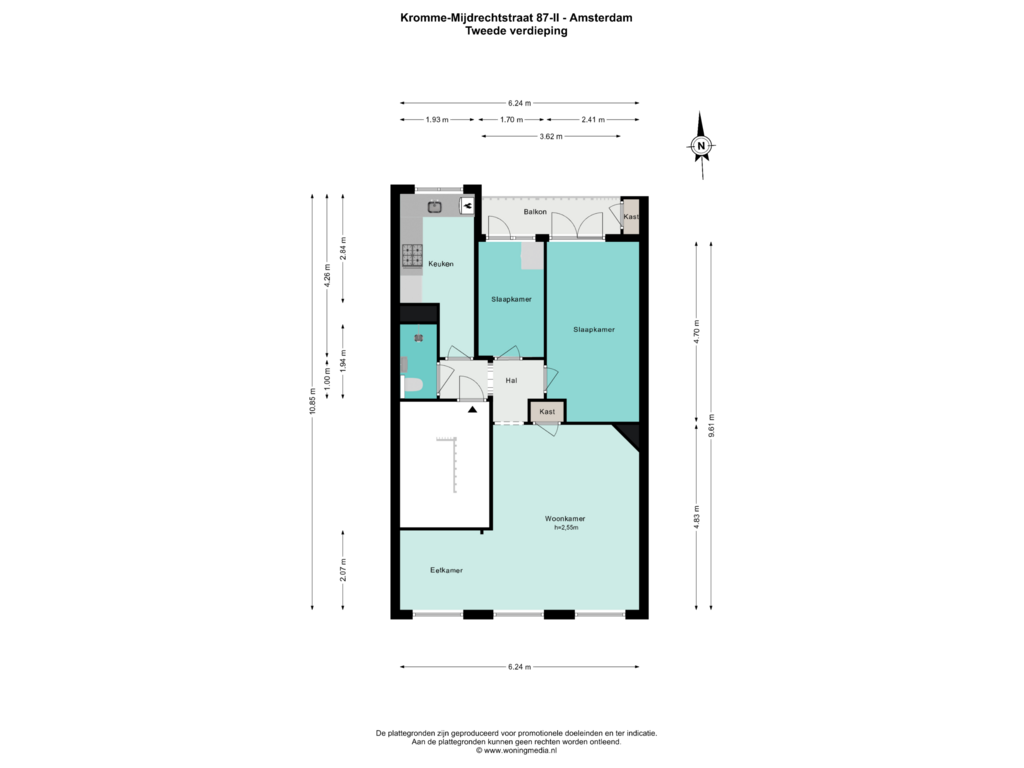
Kromme-Mijdrechtstraat 87-21079 KT AmsterdamKromme Mijdrechtbuurt
Verkocht onder voorbehoud
€ 470.000 k.k.
Omschrijving
**This Property is listed by a MVA Certified Expat Broker. See below for English translation**
Dit heerlijke lichte 3-KAMER APPARTEMENT ligt in de populaire Rivierenbuurt. De woning is in uitstekende staat en heeft een mooie VISGRAAT PVC VLOER. Het appartement op de tweede verdieping heeft houten kozijnen met dubbele beglazing en strak gestuukte wanden. De keuken is van Bruynzeel. De BADKAMER IS in 2019 VERNIEUWD.
Op het FIJNE BALKON, zit je lekker beschut uitkijkend over het groen van de binnentuinen.
Het huis ligt op een TOPLOCATIE middenin de Rivierenbuurt, aan een rustig straat vlakbij leuke restaurants, terrassen, winkels. Met rivier de Amstel om de hoek en alle openbaar vervoersverbindingen op loopafstand.
Kortom, een comfortabel huis op een topplek waar je zo in kunt!
WONEN
Via het trappenhuis kom je op de tweede verdieping waar je het huis betreedt via de hal, deze geeft toegang tot alle ruimtes. De living ligt aan de voorzijde en kijkt uit op de rustige straat. Deze L-vormige ruimte bestaat uit een eetgedeelte en een ruime zithoek met een elektrische haard en een inbouwkast. Door de ligging op het zuiden en de grote ramen is de living heerlijk licht.
KOKEN
Aan de overzijde van de hal is de keuken. Deze heeft een prachtig zwart natuurstenen aanrechtblad. De eye catcher is het grote 5-pits Smeg gasfornuis van RVS met oven. Daarnaast is er een afzuigkap, een Miele vaatwasmachine en een koel-/vriescombinatie. De cv-ketel van Intergas bevindt zich ook in de keuken.
SLAPEN
Beide slaapkamers liggen aan de rustige achterzijde en kijken uit op het balkon met vrij uitzicht op het groen van de binnentuinen. Een van de slaapkamers doet nu dienst als walk-in-closet en biedt tevens plaats aan de wasmachine. De andere slaapkamer heeft een inbouwkast, is zeer licht, ruim en heeft dubbele openslaande deuren naar het balkon.
BADEN
De badkamer is in 2019 volledig vernieuwd met een moderne beton-look tegel, afgewisseld met speelse Portugese tegels. Er is een zwevend Villeroy & Boch toilet, een wastafel met meubel en een regendouche met glazen wand.
BUITEN
Het balkon op het noorden heeft een bergkast en is bereikbaar via beide slaapkamers en kijkt uit op een groene binnentuin. Hier heb je op mooie dagen een heerlijk rustpunt midden in de stad.
LOCATIE
De woning ligt aan een rustige en vriendelijke straat met eenrichtingsverkeer. Om de hoek vind je verschillende horecagelegenheden en een divers winkelaanbod met speciaalzaken voor de dagelijkse boodschappen. Vlakbij de levendige Rijnstraat, Maasstraat, Scheldestraat en De Pijp. De openbaar vervoersverbindingen bij het Station Amstel en RAI liggen op enkele minuten loop- en fietsafstand. De A10 en A2 zijn op een paar autominuten bereikbaar. Parkeren (met vergunning) doe je hier voor de deur.
Om de hoek ligt rivier de Amstel en op enkele minuten lopen vind je het groene Martin Luther Kingpark.
HIGHLIGHTS
• Bouwjaar 1926
• Gebruiksoppervlakte wonen ca 54 m2
• In de gehele woning ligt een strakke visgraat PVC vloer
• Dubbel glas door de hele woning
• Het balkon is recentelijk vernieuwd
• Gezonde, professioneel beheerde VvE (VvE Beheer Amsterdam)
• Servicekosten €190 per maand
• Erfpacht is voortdurend en de canon is vooruitbetaald tot 31 maart 2057
• Rijks beschermd stadsgezicht
• Ouderdoms- en asbestclausule van toepassing
• Oplevering in overleg
“Deze informatie is door ons met de nodige zorgvuldigheid samengesteld. Onzerzijds wordt echter geen enkele aansprakelijkheid aanvaard voor enige onvolledigheid, onjuistheid of anderszins, dan wel de gevolgen daarvan. Alle opgegeven maten zijn ingemeten conform NEN 2580 en zijn indicatief. Wij adviseren u een NVM/MVA Makelaar in te schakelen, die u met zijn deskundigheid zal bijstaan in het aankoopproces. Indien u geen professionele begeleiding wenst in te schakelen, acht u zich volgens de wet deskundig genoeg om alle zaken, die van belang zijn, te kunnen overzien. De Algemene Consumentenvoorwaarden van de NVM zijn van toepassing”
*** English translation ***
This delightful bright 3-BEDROOM APARTMENT is located in the sought-after Rivierenbuurt. The property is in excellent condition and features a beautiful herringbone PVC floor. Situated on the second floor, the apartment boasts wooden frames with double glazing and elegantly plastered walls. The kitchen is from Bruynzeel. The BATHROOM WAS RENEWED in 2019. On the lovely BALCONY, you can enjoy a sheltered view over the greenery of the inner gardens. The property is in a PRIME LOCATION in the heart of the Rivierenbuurt, on a quiet street close to charming restaurants, terraces, and shops. With the Amstel River just around the corner and all public transport connections within walking distance, it’s perfectly situated.
In summary, a comfortable home in a top spot that you can move into straight away!
LIVING
Accessed via the stairwell, the second floor welcomes you into a hallway that leads to all rooms. The living area is at the front and overlooks the tranquil street. This L-shaped space comprises a dining area and a spacious sitting area with an electric fireplace and built-in cupboard. Thanks to its south-facing aspect and large windows, the living room is wonderfully bright.
COOKING
Opposite the hallway is the kitchen featuring a stunning black natural stone countertop. The standout feature is the large 5-burner Smeg stainless steel gas stove with an oven. Additional amenities include an extractor hood, a Miele dishwasher, and a fridge-freezer. The Intergas central heating boiler is also located in the kitchen.
SLEEPING
Both bedrooms are situated at the quiet rear of the property and overlook the balcony with unobstructed views of the inner gardens. One of the bedrooms currently serves as a walk-in closet and also accommodates the washing machine. The other bedroom is bright and spacious, with a built-in wardrobe and double doors leading to the balcony.
BATHING
The bathroom was completely renovated in 2019, featuring modern concrete-look tiles interspersed with playful Portuguese tiles. It includes a floating Villeroy & Boch toilet, a vanity unit with a sink, and a rain shower with a glass partition.
OUTSIDE
The north-facing balcony has a storage cupboard and is accessible from both bedrooms, offering a view over a lovely inner garden. On pleasant days, this is a delightful oasis in the city.
LOCATION
The property is situated on a quiet, friendly one-way street. Just around the corner, you’ll find various dining options and a diverse array of shops for daily necessities. The vibrant Rijnstraat, Maasstraat, Scheldestraat, and De Pijp are all nearby. Public transport connections at Amstel Station and RAI are just a few minutes away by foot or bike, and the A10 and A2 motorways are a short drive. Parking (with a permit) is available right outside. The Amstel River is just around the corner, and within a few minutes’ walk, you’ll discover the beautiful Martin Luther Kingpark.
HIGHLIGHTS
- Year of construction: 1926
- Usable living area: approx. 54 m²
- There is a sleek herringbone PVC floor throughout the house
- Double glazing throughout the house
- The balcony has been recently renovated
- Healthy, professionally managed homeowners' association (VvE Beheer Amsterdam)
- Service charges: €190 per month
- Ground lease has been prepaid until 31 March 2057
- Age and asbestos clause applicable
- Completion by mutual agreement
"We have composed this information with due care. On our part, however, no liability whatsoever is accepted for any incompleteness, inaccuracy or otherwise, or its consequences. All specified sizes are measured in accordance with NEN 2580 and are indicative. We advise you to call in an NVM / MVA Broker who will assist you with his expertise in the purchase process. If you do not wish to take professional counseling, you are legally competent enough to oversee all matters that are of interest. The General Consumer conditions of the NVM are applicable "
Kenmerken
Overdracht
- Vraagprijs
- € 470.000 kosten koper
- Vraagprijs per m²
- € 8.704
- Aangeboden sinds
- Status
- Verkocht onder voorbehoud
- Aanvaarding
- In overleg
- Bijdrage VvE
- € 190,00 per maand
Bouw
- Soort appartement
- Bovenwoning (appartement)
- Soort bouw
- Bestaande bouw
- Bouwjaar
- 1926
- Specifiek
- Monument
Oppervlakten en inhoud
- Gebruiksoppervlakten
- Wonen
- 54 m²
- Gebouwgebonden buitenruimte
- 4 m²
- Inhoud
- 174 m³
Indeling
- Aantal kamers
- 3 kamers (2 slaapkamers)
- Aantal badkamers
- 1 badkamer
- Badkamervoorzieningen
- Inloopdouche, toilet, wastafel, en wastafelmeubel
- Aantal woonlagen
- 1 woonlaag
- Gelegen op
- 2e woonlaag
- Voorzieningen
- Natuurlijke ventilatie en TV kabel
Energie
- Energielabel
- Isolatie
- Dubbel glas
- Verwarming
- Cv-ketel
- Warm water
- Cv-ketel
- Cv-ketel
- Intergas Kombi Kompak HRE (gas gestookt combiketel uit 2013, eigendom)
Kadastrale gegevens
- AMSTERDAM V 11441
- Kadastrale kaart
- Eigendomssituatie
- Gemeentelijk eigendom belast met erfpacht (einddatum erfpacht: 01-04-2057)
- Lasten
- Afgekocht tot 31-03-2057
Buitenruimte
- Ligging
- Aan rustige weg, beschutte ligging, in woonwijk en vrij uitzicht
- Balkon/dakterras
- Balkon aanwezig
Parkeergelegenheid
- Soort parkeergelegenheid
- Betaald parkeren, openbaar parkeren en parkeervergunningen
VvE checklist
- Inschrijving KvK
- Ja
- Jaarlijkse vergadering
- Ja
- Periodieke bijdrage
- Ja (€ 190,00 per maand)
- Reservefonds aanwezig
- Ja
- Onderhoudsplan
- Ja
- Opstalverzekering
- Ja
Foto's 22
Plattegronden
© 2001-2025 funda






















