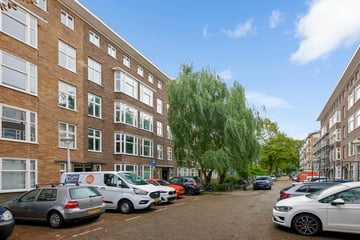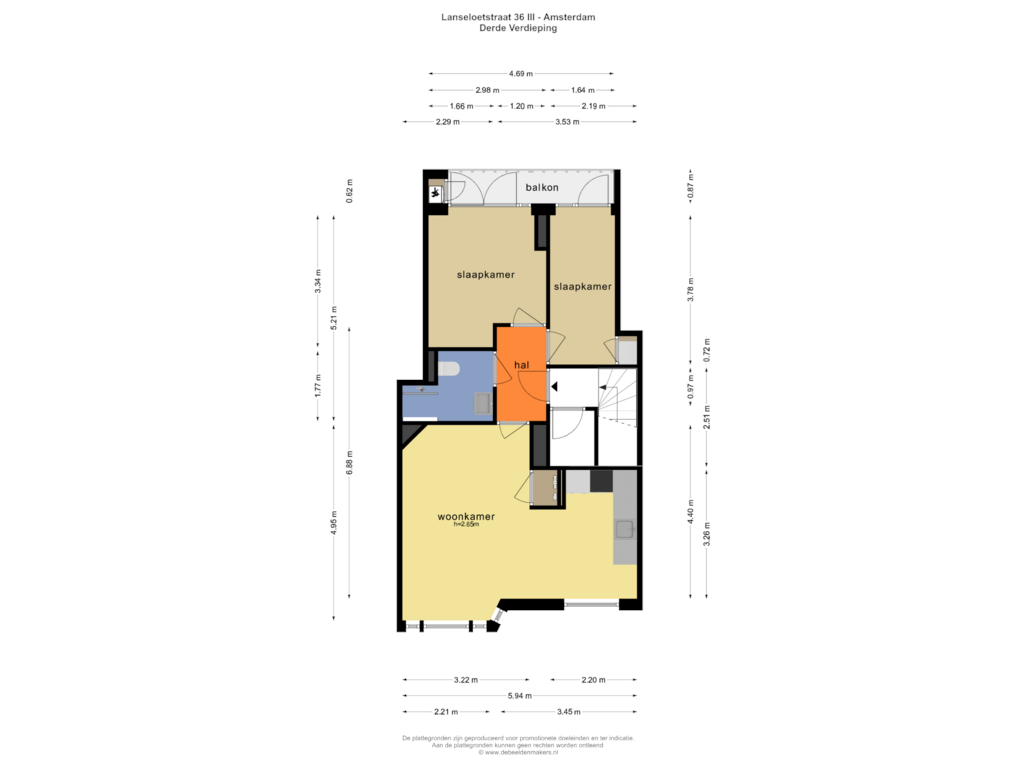
Lanseloetstraat 36-31055 BH AmsterdamErasmusparkbuurt-West
€ 450.000 k.k.
BlikvangerUitstekend verbouwd 3-kamer appartement (49m2) op toplocatie West!
Omschrijving
*This property is listed by a MVA Certified Expat Broker*
**** PLEASE FIND ENGLISH TRANSLATION BELOW*****
Charmant en geheel gerenoveerd appartement (49m2) met balkon gelegen in de gezellige Bos en Lommer.
INDELING
U komt het appartement binnen via de gemeenschappelijke voordeur en het trappenhuis. De woning ligt op de derde verdieping. Via een hal bereikt u de lichte woonkamer met een erkerraam. Aangrenzend loop u de open keuken in, die is voorzien van inbouwapparatuur zoals een vier -pits gasfornuis, een afzuigkap, een koelkast met vriesvak, een combimagnetron en een vaatwasser.
Via de hal komt u bij de twee slaapkamers, beide met toegang tot het balkon. De woning ligt op het noordoosten.
De kleine slaapkamer heeft een kast met daarin een wasmachine-aansluiting. De CV-ketel bevindt zich in de balkonkast.
De badkamer heeft een douche, een wastafel, een toilet en een designradiator.
Het hele appartement is gerenoveerd. Ook is het dak helemaal vernieuwd.
De Lanseloetstraat valt onder het Gemeentelijke beschermde stadsgezicht.
De straat loopt aan de ene kant dood en eindigt aan de andere kant op de Erasmusgracht waar u een bootje in kunt leggen of zelfs kunt zwemmen.
De straat heeft een brede stoep met perkjes met groen.
Er is voldoende parkeerruimte en u hoeft niet te wachten op een parkeervergunning.
LIGGING EN BEREIKBAARHEID:
Boodschappen doet u op de markt van het Bos en Lommerplein of op de Bos en Lommerweg.
Scholen, restaurants en café’s heeft u onder handbereik. Het Erasmuspark en het cultureel centrum Mozaïek liggen op loopafstand. Dit is tevens het geval voor de haltes van het openbaar vervoer. De aansluiting op de ringweg A-10 is vlakbij en u woont op tien fietsminuten van het centrum van Amsterdam.
EIGENDOM VAN DE GROND:
Aanvraag eeuwigdurende erfpacht AB 2016 is tijdig en onder de gunstige condities aangevraagd. Meer informatie over de keuzes hieromtrent is op te vragen bij ons kantoor.
VERENIGING VAN EIGENAREN:
De Vereniging van Eigenaren “Lanseloetstraat 36” bestaat thans uit 5 appartementsrechten. De servicekosten bedragen € 119,29 per maand. Er is een MJOP aanwezig.
BIJZONDERHEDEN:
- Bouwjaar 1940.
- Woonoppervlakte 49. m2 .
- Energielabel A.
- Oplevering in overleg, kan snel.
BOUW- EN WONINGTOEZICHT:
Volgens informatie van Bouw- en Woningtoezicht van stadsdeel West van de Gemeente Amsterdam is er geen belastende informatie bekend.
NOTARIS EN OPLEVERING:
Het opstellen van de koopakte dient plaats te vinden bij projectnotaris Lubbers & Dijk binnen 5 werkdagen na mondelinge overeenstemming.
Aanvaarding in huidige staat, niet bezwaard, leeg en ontruimd, vrij van huur en gebruik. De oplevering zal in nader overleg plaatsvinden.
De volgende clausules zijn van toepassing: niet-zelfbewoningsclausule, ouderdomsclausule, asbestclausule, as-is-where-is clausule.
Deze informatie is door ons met de nodige zorgvuldigheid samengesteld. Onzerzijds wordt echter geen enkele aansprakelijkheid aanvaard voor enige onvolledigheid, onjuistheid of anderszins, dan wel de gevolgen daarvan. Alle opgegeven maten en oppervlakten zijn conform de Meetinstructie.
Toelichtingsclausule NEN2580
De Meetinstructie is gebaseerd op de NEN2580. De Meetinstructie is bedoeld om een meer eenduidige manier van meten toe te passen voor het geven van een indicatie van de gebruiksoppervlakte. De Meetinstructie sluit verschillen in meetuitkomsten niet volledig uit, door bijvoorbeeld interpretatieverschillen, afrondingen of beperkingen bij het uitvoeren van de meting.
Voor meer informatie, de brochure en plattegronden kijk op onze site!
Charming and completely renovated apartment (49m2) with balcony located in the cozy Bos en Lommer.
Lay out:
You enter the apartment through the communal front door and the stairwell. The house is on the third floor. Through a hall you reach the bright living room with a bay window. Adjacent you walk into the open kitchen, which is equipped with built-in appliances such as a four-burner gas stove, an extractor hood, a refrigerator with freezer, a combination microwave and a dishwasher.
Through the hall you reach the two bedrooms, both with access to the balcony. The house faces northeast.
The small bedroom has a cupboard with a washing machine connection. The central heating boiler is located in the balcony cupboard.
The bathroom has a shower, a sink, a toilet and a design radiator.
The entire apartment has been renovated. The roof has also been completely renovated.
The Lanseloetstraat falls under the Municipal Protected Cityscape.
The street is a dead end on one side and ends on the other side at the Erasmusgracht where you can moor a boat or even swim.
The street has a wide sidewalk with flower beds.
There is plenty of parking space and you do not have to wait for a parking permit.
LOCATION AND ACCESSIBILITY:
You can do your shopping at the Bos en Lommerplein market or on the Bos en Lommerweg.
Schools, restaurants and cafés are within easy reach. The Erasmus Park and the Mozaïek cultural center are within walking distance. This is also the case for public transport stops. The connection to the A-10 ring road is nearby and you live ten minutes by bike from the center of Amsterdam.
OWNERSHIP OF THE LAND:
Application for perpetual leasehold AB 2016 was applied for on time and under favorable conditions. More information about the choices in this regard can be requested from our office.
OWNERS ASSOCIATION:
The Owners' Association “Lanseloetstraat 36” currently consists of 5 apartment rights. The service costs are €119.29 per month. There is an MJOP available.
SPECIAL FEATURES:
- Year of construction 1940.
- Living area 49. m2.
- Energy label A.
- Delivery in consultation, can be done quickly.
NOTARY AND DELIVERY:
The deed of sale must be drawn up at a notary's office within the Notarial Ring Amsterdam/Amstelveen within 5 working days after verbal agreement.
Acceptance in its current state, unencumbered, empty and cleared, free of rent and use. Delivery will take place in further consultation.
This information has been compiled by us with the necessary care. However, no liability is accepted on our part for any incompleteness, inaccuracy or otherwise, or the consequences thereof. All specified dimensions and surfaces are in accordance with the Measurement Instruction.
Explanatory clause NEN2580
The Measurement Instruction is based on the NEN2580. The Measurement Instruction is intended to apply a more unambiguous method of measuring to provide an indication of the usable surface area. The Measurement Instruction does not completely exclude differences in measurement results, for example due to differences in interpretation, rounding off or limitations when performing the measurement.
Kenmerken
Overdracht
- Vraagprijs
- € 450.000 kosten koper
- Vraagprijs per m²
- € 9.184
- Aangeboden sinds
- Status
- Beschikbaar
- Aanvaarding
- In overleg
- Bijdrage VvE
- € 119,29 per maand
Bouw
- Soort appartement
- Bovenwoning (appartement)
- Soort bouw
- Bestaande bouw
- Bouwjaar
- 1940
- Specifiek
- Gedeeltelijk gestoffeerd
Oppervlakten en inhoud
- Gebruiksoppervlakten
- Wonen
- 49 m²
- Gebouwgebonden buitenruimte
- 4 m²
- Inhoud
- 164 m³
Indeling
- Aantal kamers
- 3 kamers (2 slaapkamers)
- Aantal badkamers
- 1 badkamer
- Badkamervoorzieningen
- Douche, toilet, en wastafel
- Aantal woonlagen
- 1 woonlaag
- Gelegen op
- 3e woonlaag
- Voorzieningen
- Mechanische ventilatie en TV kabel
Energie
- Energielabel
- Isolatie
- HR-glas en vloerisolatie
- Verwarming
- Cv-ketel
- Warm water
- Cv-ketel
- Cv-ketel
- Intergas (gas gestookt combiketel, eigendom)
Kadastrale gegevens
- AMSTERDAM L 3783
- Kadastrale kaart
- Eigendomssituatie
- Gemeentelijk eigendom belast met erfpacht
- Lasten
- € 753,56 per jaar
Buitenruimte
- Ligging
- Aan rustige weg
- Balkon/dakterras
- Balkon aanwezig
Parkeergelegenheid
- Soort parkeergelegenheid
- Betaald parkeren en parkeervergunningen
VvE checklist
- Inschrijving KvK
- Ja
- Jaarlijkse vergadering
- Ja
- Periodieke bijdrage
- Ja (€ 119,29 per maand)
- Reservefonds aanwezig
- Ja
- Onderhoudsplan
- Ja
- Opstalverzekering
- Ja
Foto's 28
Plattegronden
© 2001-2024 funda




























