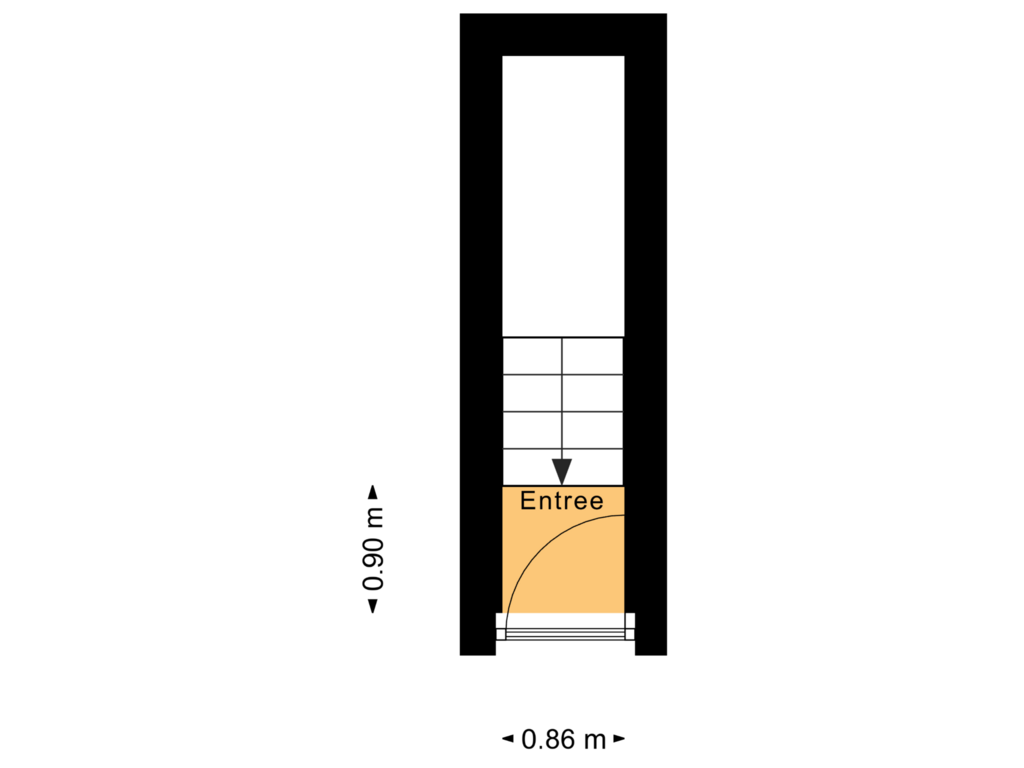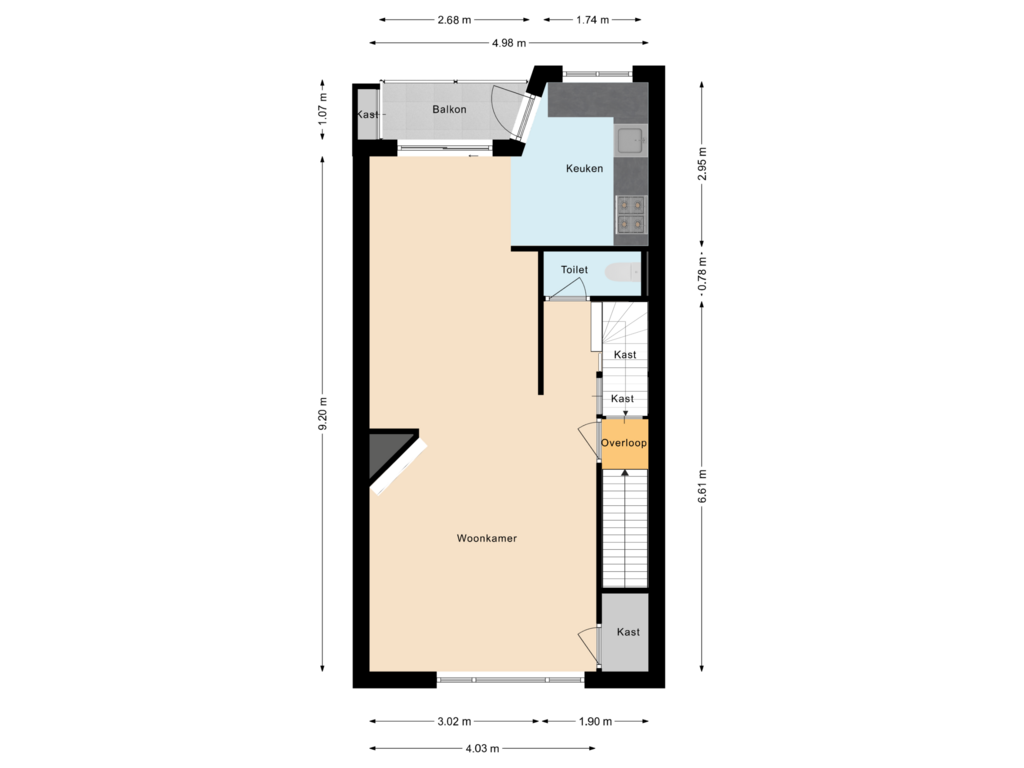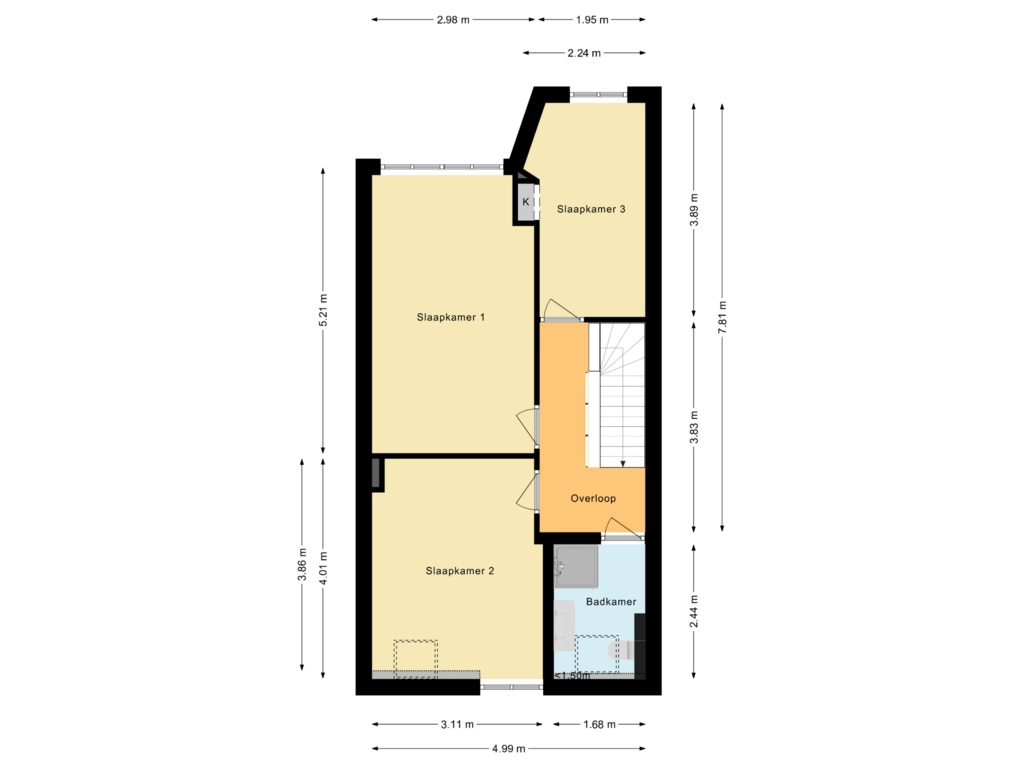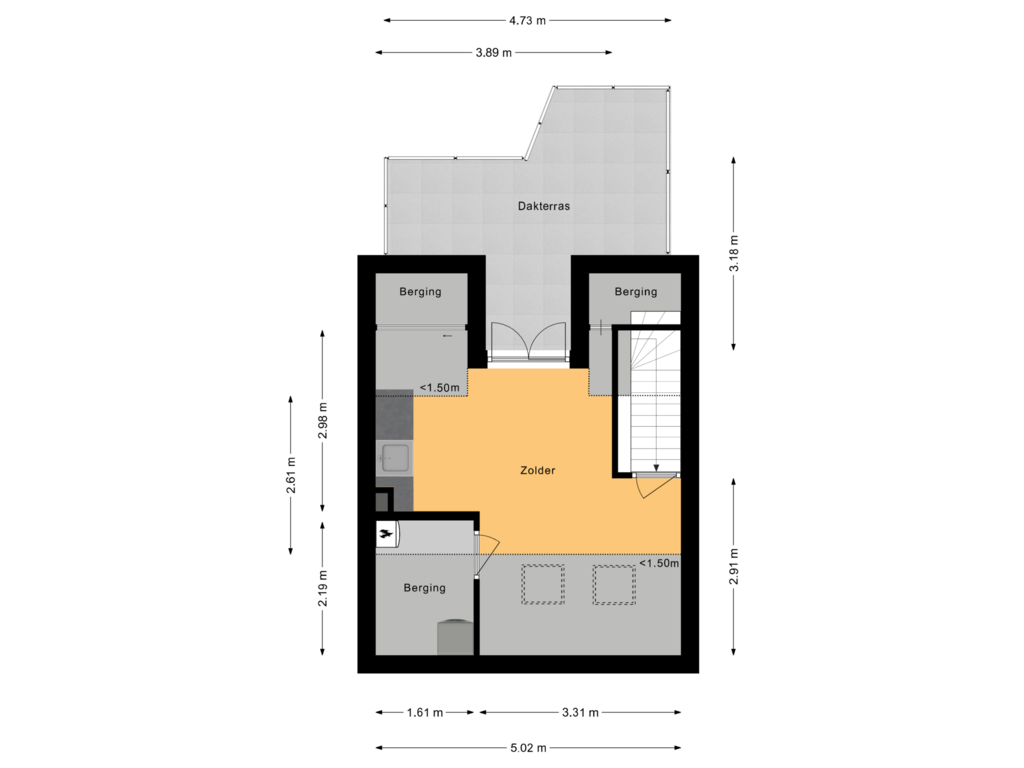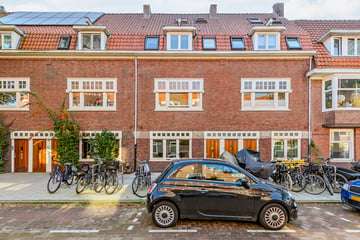
Laplacestraat 761098 HZ AmsterdamMiddenmeer-Noord
€ 885.000 k.k.
Omschrijving
Sfeervol en goed onderhouden drie-laags bovenhuis met eigen opgang, balkon op het zuidwesten en een dakterras! Het appartement ligt in de zeer gewilde, groene en rustige Watergraafsmeer en is ideaal voor een gezin. De woning is ruim en is praktisch ingedeeld.
INDELING
Begane grond:
Eigen entree en trapgang vanaf de straat naar de eerste verdieping.
Eerste verdieping:
Royale woon/eetkamer (voormalig kamer-en suite) met open haard en aan de achterzijde een nette open keuken met diverse apparatuur, diverse vaste kasten, toilet en een op het zuidwesten gelegen balkon met balkonkast en uitzicht op de groene binnentuinen.
Tweede verdieping:
Overloop, drie goede slaapkamers en badkamer met douche, toilet, dubbele wastafel in meubel en handdoekradiator.
Derde verdieping:
Ruime multifunctionele zolderkamer met keukenblokje, veel bergruimte, wasmachine/cv-ruimte en een heerlijk zonnig en beschut dakterras van ruim 12 m2 gelegen op het zuidwesten.
ALGEMEEN
- woonoppervlakte 111,2 m2, buitenruimte 15 m2, bruto inhoud 382 m3;
- gebouwd omstreeks 1929;
- gelegen in een sfeervol en karakteristiek pand;
- originele details zoals paneeldeuren en ramen met roedeverdeling;
- erfpacht: AB 1994, de canon is afgekocht tot 15 februari 2053;
- centrale verwarming en warm water middels combi-ketel (bouwjaar 2021);
- in 2024 afgegeven energielabel C;
- voorzien van dubbel glas.
- In 2023 zijn riolering, waterleiding, elektriciteitskabels en het gasnet in de straat vervangen en is een warmtenet aangelegd.
VERENIGING VAN EIGENAARS
- Vereniging van Eigenaars Laplacestraat 74-76 bestaande uit totaal drie leden;
- 1/3e aandeel in de gemeenschap;
- de administratie is in eigen beheer;
- de maandelijkse bijdrage aan de VvE bedraagt € 175,- per maand;
- voldoende spaargeld in de VvE-kas;
- ingeschreven bij de KvK.
LIGGING
De Laplacestraat is een rustige, kindvriendelijke straat in de groene Watergraafsmeer, waar kinderen kunnen spelen en er veel bankjes buiten staan. Winkelgebieden als de Middenweg, Oostpoort en Christiaan Huijgenplein zijn op loopstand en Albert Heijn XL om de hoek.
Gezellige horeca, het park Frankendael en het Flevopark, goede scholen en de verschillende sportvelden zijn allen dichtbij, evenals het openbaar vervoer (NS stations Science Park, Amstel en Muiderpoort).
Het centrum van de stad is slechts op vijftien minuten fietsafstand.
Per auto is er een snelle verbinding naar de Ring A10 en uitvalswegen rondom Amsterdam.
Charming and well-maintained three-storey upper house with private entrance, balcony facing southwest and a roof terrace! The apartment is located in the very popular, green and quiet Watergraafsmeer and is ideal for a family. The house is spacious and has a practical layout.
LAYOUT
Ground floor:
Private entrance and staircase from the street to the first floor.
First floor:
Spacious living/dining room (former en-suite room) with fireplace and at the rear a neat open kitchen with various appliances, various built-in cupboards, toilet and a southwest-facing balcony with balcony cupboard and a view of the green courtyards.
Second floor:
Landing, three good bedrooms and bathroom with shower, toilet, double washbasin in furniture and towel radiator.
Third floor:
Spacious multifunctional attic room with kitchenette, lots of storage space, washing machine/central heating room and a lovely sunny and sheltered roof terrace of over 12 m2 facing southwest.
GENERAL
- living area 111.2 m2, outdoor space 15 m2, gross volume 382 m3;
- built around 1929;
- located in an attractive and characteristic building;
- original details such as panel doors and windows with glazing bars;
- leasehold: AB 1994, the canon has been bought off until February 15, 2053;
- central heating and hot water by means of a combi boiler (built in 2021);
- energy label C issued in 2024;
- fitted with double glazing.
- In 2023, the sewerage system, water pipes, electricity cables and the gas network in the street will be replaced and a heating network will be installed.
ASSOCIATION OF OWNERS
- Association of Owners Laplacestraat 74-76 consisting of a total of three members;
- 1/3 share in the community;
- the administration is in-house;
- the monthly contribution to the VvE is € 175 per month;
- sufficient savings in the VvE fund;
- registered with the Chamber of Commerce.
LOCATION
The Laplacestraat is a quiet, child-friendly street in the green Watergraafsmeer, where children can play and there are many benches outside. Shopping areas such as the Middenweg, Oostpoort and Christiaan Huijgenplein are within walking distance and Albert Heijn XL is around the corner.
Cosy restaurants, the Frankendael park and the Flevopark, good schools and the various sports fields are all close by, as is public transport (NS stations Science Park, Amstel and Muiderpoort).
The city centre is only a fifteen-minute bike ride away.
By car there is a fast connection to the Ring A10 and arterial roads around Amsterdam.
Kenmerken
Overdracht
- Vraagprijs
- € 885.000 kosten koper
- Vraagprijs per m²
- € 7.973
- Aangeboden sinds
- Status
- Beschikbaar
- Aanvaarding
- In overleg
- Bijdrage VvE
- € 175,00 per maand
Bouw
- Soort appartement
- Bovenwoning (dubbel bovenhuis)
- Soort bouw
- Bestaande bouw
- Bouwjaar
- 1929
Oppervlakten en inhoud
- Gebruiksoppervlakten
- Wonen
- 111 m²
- Gebouwgebonden buitenruimte
- 15 m²
- Inhoud
- 382 m³
Indeling
- Aantal kamers
- 5 kamers (4 slaapkamers)
- Aantal badkamers
- 1 badkamer en 1 apart toilet
- Badkamervoorzieningen
- Dubbele wastafel, inloopdouche, toilet, en wastafelmeubel
- Aantal woonlagen
- 3 woonlagen en een vliering
Energie
- Energielabel
- Warm water
- Cv-ketel
Kadastrale gegevens
- WATERGRAAFSMEER B 4444
- Kadastrale kaart
- Eigendomssituatie
- Gemeentelijk eigendom belast met erfpacht
- Lasten
- Afgekocht tot 15-02-2053
Buitenruimte
- Ligging
- Aan rustige weg en in woonwijk
- Balkon/dakterras
- Dakterras aanwezig en balkon aanwezig
VvE checklist
- Inschrijving KvK
- Ja
- Jaarlijkse vergadering
- Ja
- Periodieke bijdrage
- Ja (€ 175,00 per maand)
- Reservefonds aanwezig
- Ja
- Onderhoudsplan
- Ja
- Opstalverzekering
- Ja
Foto's 40
Plattegronden 4
© 2001-2025 funda








































